534 High Point Dr, Denver, PA 17517
Local realty services provided by:ERA Byrne Realty
534 High Point Dr,Denver, PA 17517
$435,000
- 4 Beds
- 3 Baths
- 1,900 sq. ft.
- Single family
- Pending
Listed by: margot julianne ingraham, anita stoltzfus
Office: kingsway realty - ephrata
MLS#:PALA2076630
Source:BRIGHTMLS
Price summary
- Price:$435,000
- Price per sq. ft.:$228.95
About this home
Lovingly maintained home in Eastern Lancaster County School District!! This immaculate split-level has been cared for with pride and attention to detail. With all finished square footage above ground, it lives more like a spacious two-story and includes an oversize garage for added convenience. The kitchen is well appointed with stainless steel appliances, a double oven with convection, granite countertops and abundant cabinet space. An adjoining dining area with sliding doors leads to a raised deck, perfect for enjoying meals indoors or out. Gleaming floors in pristine condition extend throughout the home, creating a warm seamless flow through the living spaces. A formal living room and a tastefully finished family room provide both comfort and flexibility for everyday living. The lower level offers a finished fourth bedroom, generous storage and a convenient walkout. The new sliding glass door opens onto a patio with a pergola overhead, a perfect spot for relaxing or entertaining outdoors. Outdoors, you'll appreciate the new vinyl fence providing privacy and low maintenance, along with beautiful perennial landscaping that bring magnificent color throughout the seasons. Raised flower boxes offer a wonderful space for the garden lover. All of this surrounds a beautifully maintained corner lot of just over half an acre. Every detail of this property reflects the love and care it has received over the years. This is more than just a house, it is a well tended home, ready to welcome its next owner!
Contact an agent
Home facts
- Year built:2001
- Listing ID #:PALA2076630
- Added:52 day(s) ago
- Updated:November 14, 2025 at 08:40 AM
Rooms and interior
- Bedrooms:4
- Total bathrooms:3
- Full bathrooms:2
- Half bathrooms:1
- Living area:1,900 sq. ft.
Heating and cooling
- Cooling:Heat Pump(s)
- Heating:Electric, Heat Pump - Electric BackUp
Structure and exterior
- Year built:2001
- Building area:1,900 sq. ft.
- Lot area:0.58 Acres
Utilities
- Water:Well
- Sewer:Public Sewer
Finances and disclosures
- Price:$435,000
- Price per sq. ft.:$228.95
- Tax amount:$3,413 (2025)
New listings near 534 High Point Dr
 $299,900Pending2 beds 1 baths1,008 sq. ft.
$299,900Pending2 beds 1 baths1,008 sq. ft.411 S 4th St, DENVER, PA 17517
MLS# PALA2079054Listed by: IRON VALLEY REAL ESTATE OF LANCASTER- Coming Soon
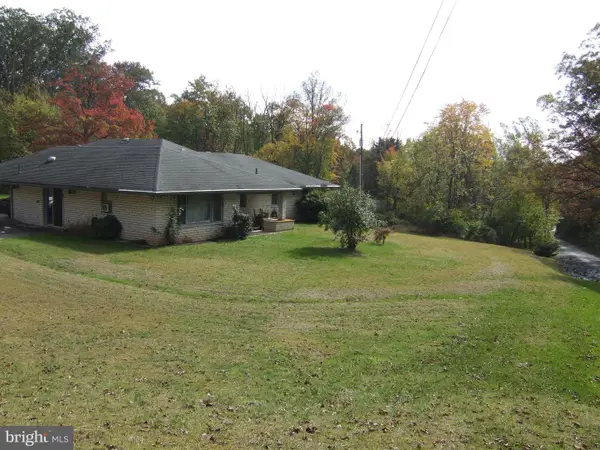 $250,000Coming Soon8 beds 5 baths
$250,000Coming Soon8 beds 5 baths1265-l Swamp Bridge Rd, DENVER, PA 17517
MLS# PALA2079044Listed by: BERKSHIRE HATHAWAY HOMESERVICES HOMESALE REALTY  $479,900Pending4 beds 3 baths2,880 sq. ft.
$479,900Pending4 beds 3 baths2,880 sq. ft.19 Heatherwood Ln, DENVER, PA 17517
MLS# PALA2078874Listed by: PAGODA REALTY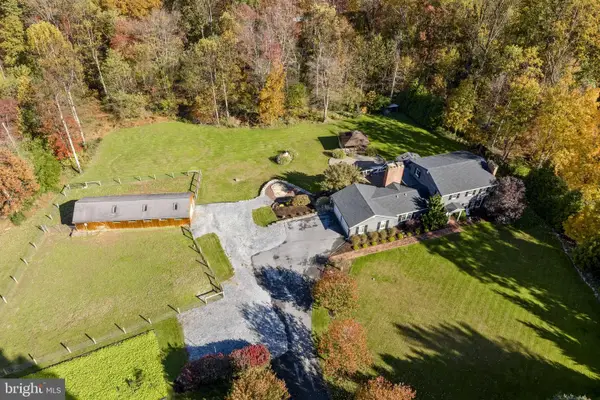 $548,800Pending4 beds 4 baths3,608 sq. ft.
$548,800Pending4 beds 4 baths3,608 sq. ft.540 Horseshoe Trail Rd, DENVER, PA 17517
MLS# PALA2078790Listed by: KINGSWAY REALTY - EPHRATA- Coming Soon
 $365,000Coming Soon4 beds 3 baths
$365,000Coming Soon4 beds 3 baths44 S Muddy Creek Rd, DENVER, PA 17517
MLS# PALA2078856Listed by: BHHS HOMESALE REALTY- READING BERKS  $184,800Pending3 beds 1 baths1,232 sq. ft.
$184,800Pending3 beds 1 baths1,232 sq. ft.211 Main St, DENVER, PA 17517
MLS# PALA2078450Listed by: KINGSWAY REALTY - EPHRATA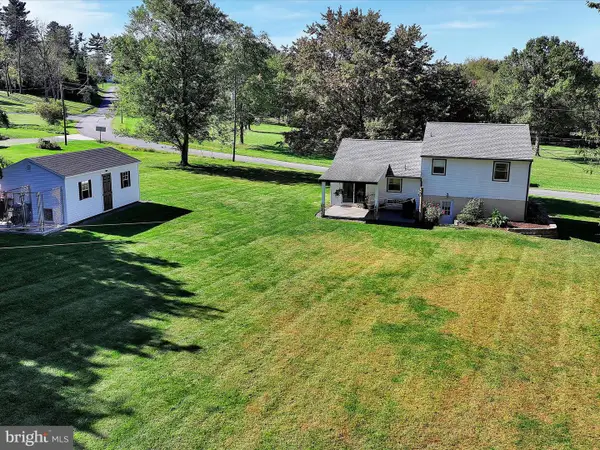 $250,000Active3 beds 1 baths1,248 sq. ft.
$250,000Active3 beds 1 baths1,248 sq. ft.505 Hertzog Valley Rd, DENVER, PA 17517
MLS# PALA2078236Listed by: KINGSWAY REALTY - EPHRATA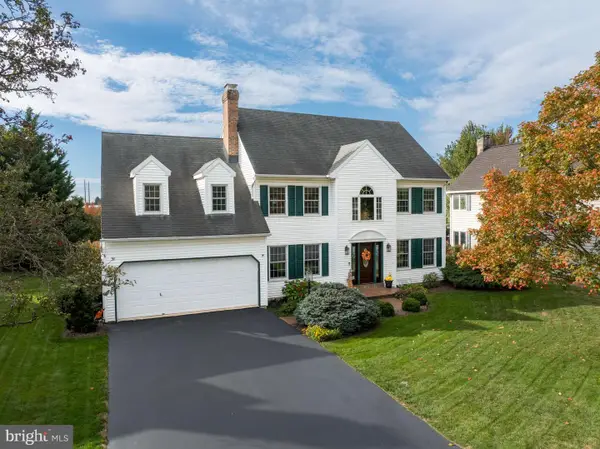 $485,000Pending3 beds 3 baths2,626 sq. ft.
$485,000Pending3 beds 3 baths2,626 sq. ft.13 Sanderling Dr, DENVER, PA 17517
MLS# PALA2078150Listed by: LIFE CHANGES REALTY GROUP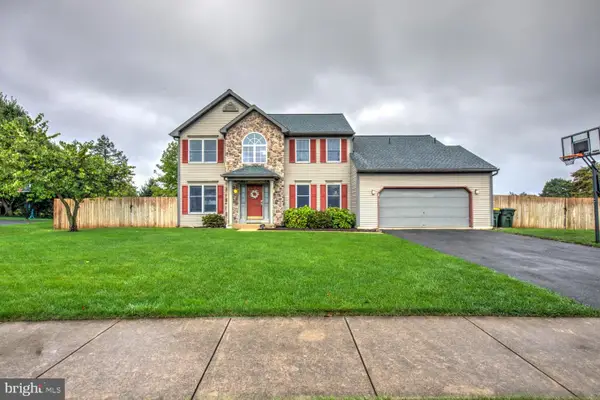 $469,900Pending4 beds 3 baths2,396 sq. ft.
$469,900Pending4 beds 3 baths2,396 sq. ft.154 Larch Ln, DENVER, PA 17517
MLS# PALA2077888Listed by: KINGSWAY REALTY - EPHRATA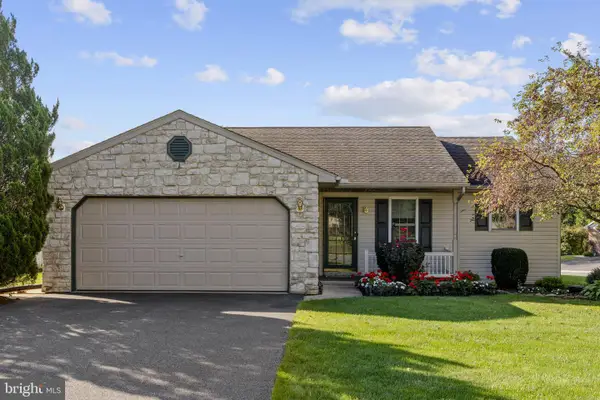 $410,000Pending3 beds 2 baths1,336 sq. ft.
$410,000Pending3 beds 2 baths1,336 sq. ft.133 Millstone Dr, DENVER, PA 17517
MLS# PALA2077452Listed by: KINGSWAY REALTY - EPHRATA
