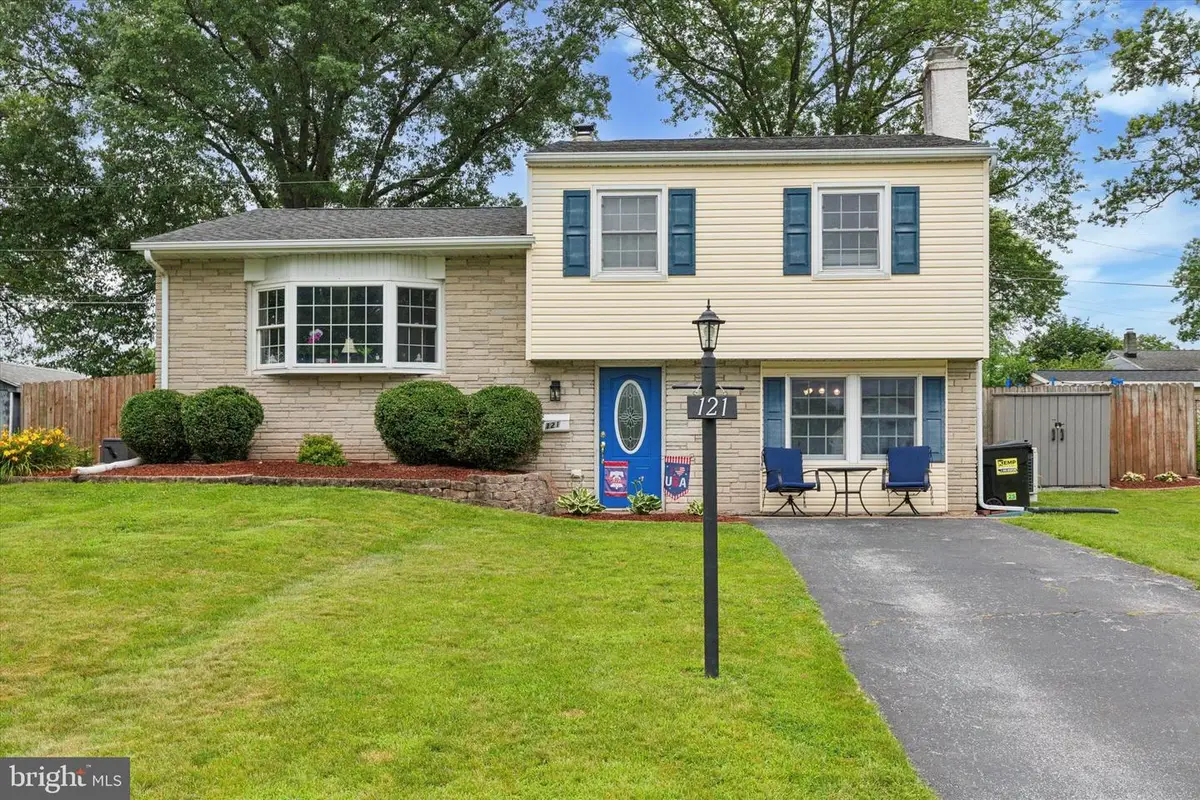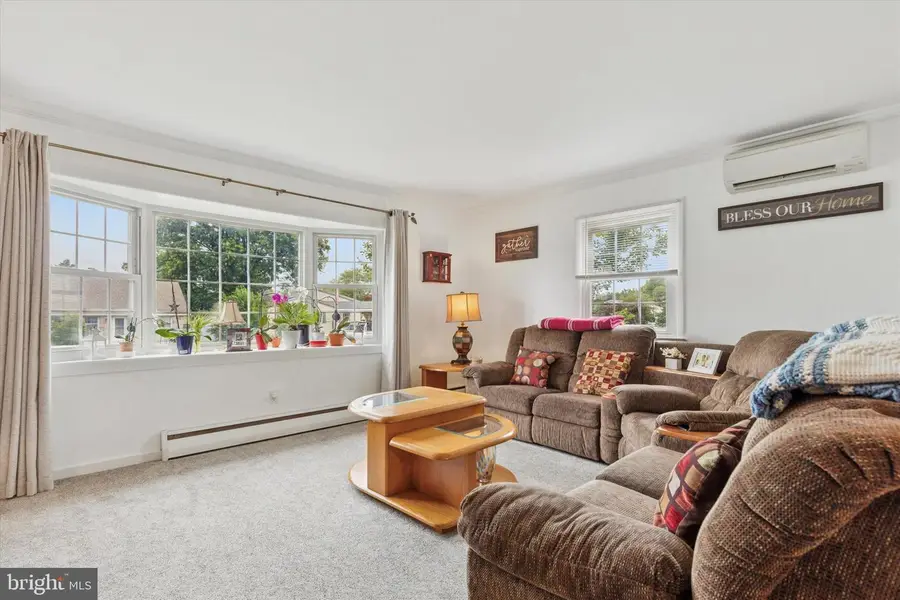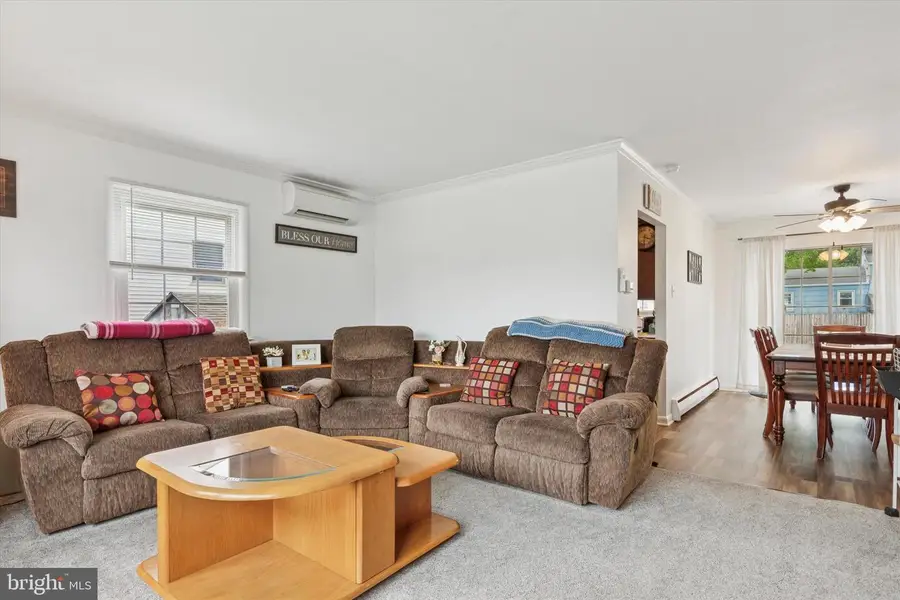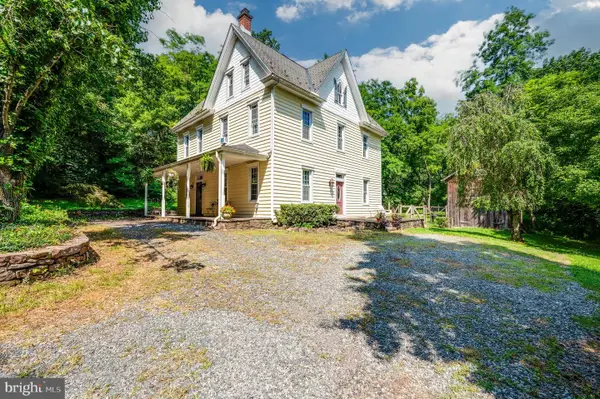121 Briarwood Dr, DOUGLASSVILLE, PA 19518
Local realty services provided by:O'BRIEN REALTY ERA POWERED



121 Briarwood Dr,DOUGLASSVILLE, PA 19518
$325,000
- 3 Beds
- 2 Baths
- 1,732 sq. ft.
- Single family
- Pending
Listed by:megan jo herr
Office:re/max ready
MLS#:PABK2059198
Source:BRIGHTMLS
Price summary
- Price:$325,000
- Price per sq. ft.:$187.64
About this home
Welcome to 121 Briarwood Drive – Your Backyard Pool Oasis Awaits! This beautifully updated 3-bedroom, 1.5-bath home has been lovingly renovated from top to bottom over the past 3 years and is move-in ready with no HOA restrictions. Step inside to find luxury vinyl plank flooring, plush carpet throughout, and a modern mini-split system for efficient heating and cooling. The kitchen and living spaces flow seamlessly, perfect for both everyday life and entertaining. Out back, your own private, fenced-in paradise awaits with an inground pool — complete with a liner that has a transferrable 17+ year warranty — making it the ultimate spot to relax or host friends all summer long. Additional upgrades include updated electrical, a roof with at least 15+ years of life left, and a location that’s tucked away for privacy yet still just minutes to major highways, shopping, and dining. This home checks all the boxes for comfort, convenience, and lifestyle — don’t miss your chance to make it yours!
Contact an agent
Home facts
- Year built:1965
- Listing Id #:PABK2059198
- Added:48 day(s) ago
- Updated:August 15, 2025 at 07:30 AM
Rooms and interior
- Bedrooms:3
- Total bathrooms:2
- Full bathrooms:1
- Half bathrooms:1
- Living area:1,732 sq. ft.
Heating and cooling
- Cooling:Ceiling Fan(s), Window Unit(s)
- Heating:Hot Water, Natural Gas
Structure and exterior
- Roof:Architectural Shingle
- Year built:1965
- Building area:1,732 sq. ft.
- Lot area:0.18 Acres
Schools
- High school:DANIEL BOONE AREA
Utilities
- Water:Public
- Sewer:Public Sewer
Finances and disclosures
- Price:$325,000
- Price per sq. ft.:$187.64
- Tax amount:$4,385 (2025)
New listings near 121 Briarwood Dr
- Open Sat, 1 to 3pmNew
 $355,000Active3 beds 2 baths2,108 sq. ft.
$355,000Active3 beds 2 baths2,108 sq. ft.408 Old Airport Rd, DOUGLASSVILLE, PA 19518
MLS# PABK2061214Listed by: CRESCENT REAL ESTATE - Coming Soon
 $495,000Coming Soon4 beds 3 baths
$495,000Coming Soon4 beds 3 baths202 Cedar Run Dr, DOUGLASSVILLE, PA 19518
MLS# PABK2061238Listed by: COLDWELL BANKER REALTY - New
 $190,000Active1.1 Acres
$190,000Active1.1 Acres1208-l Old Airport Rd, DOUGLASSVILLE, PA 19518
MLS# PABK2061178Listed by: KELLER WILLIAMS REALTY GROUP  $299,000Pending3 beds 2 baths1,744 sq. ft.
$299,000Pending3 beds 2 baths1,744 sq. ft.747 Chestnut St, DOUGLASSVILLE, PA 19518
MLS# PABK2059940Listed by: RE/MAX READY- New
 $650,000Active4 beds 3 baths3,681 sq. ft.
$650,000Active4 beds 3 baths3,681 sq. ft.9 Sovereign Dr, DOUGLASSVILLE, PA 19518
MLS# PABK2061016Listed by: NEXTHOME LEGACY REAL ESTATE - New
 $499,900Active5 beds 2 baths2,295 sq. ft.
$499,900Active5 beds 2 baths2,295 sq. ft.32 Minotto Ln, DOUGLASSVILLE, PA 19518
MLS# PABK2061000Listed by: REALTY ONE GROUP EXCLUSIVE  $415,000Pending3 beds 2 baths1,982 sq. ft.
$415,000Pending3 beds 2 baths1,982 sq. ft.302 W Welsh Dr, DOUGLASSVILLE, PA 19518
MLS# PABK2060730Listed by: REDFIN CORPORATION $499,000Pending4 beds 3 baths2,286 sq. ft.
$499,000Pending4 beds 3 baths2,286 sq. ft.404 Antietam Dr, DOUGLASSVILLE, PA 19518
MLS# PABK2060904Listed by: BIG REALTY- Coming Soon
 $260,000Coming Soon3 beds 2 baths
$260,000Coming Soon3 beds 2 baths150 Random Rd, DOUGLASSVILLE, PA 19518
MLS# PABK2060936Listed by: KELLER WILLIAMS REALTY GROUP  $330,000Pending5 beds 2 baths2,964 sq. ft.
$330,000Pending5 beds 2 baths2,964 sq. ft.644 Douglass Dr, DOUGLASSVILLE, PA 19518
MLS# PABK2060494Listed by: RE/MAX OF READING

