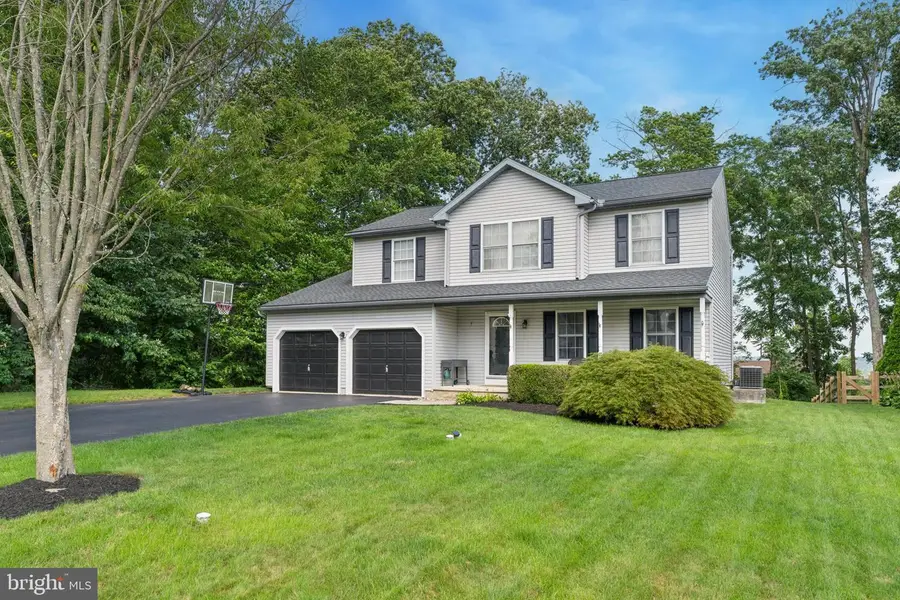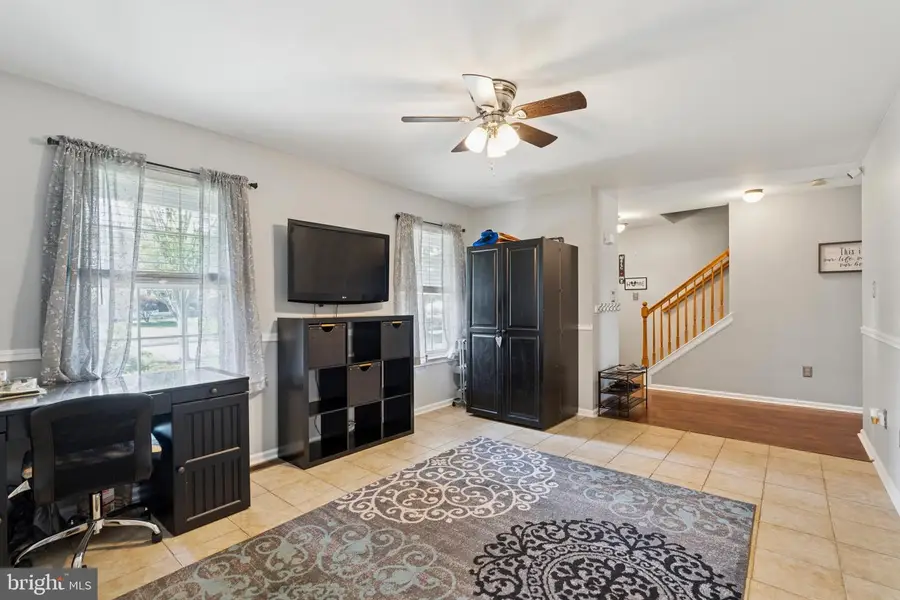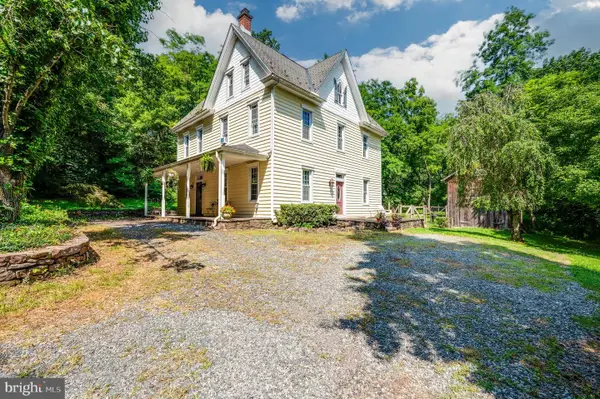206 Clarion Dr, DOUGLASSVILLE, PA 19518
Local realty services provided by:ERA Central Realty Group



206 Clarion Dr,DOUGLASSVILLE, PA 19518
$489,000
- 4 Beds
- 3 Baths
- 2,111 sq. ft.
- Single family
- Pending
Listed by:megan jo herr
Office:re/max ready
MLS#:PABK2059944
Source:BRIGHTMLS
Price summary
- Price:$489,000
- Price per sq. ft.:$231.64
About this home
Welcome to 206 Clarion Drive, a stunning 4-bedroom, 2.5-bath home nestled in the highly desirable Greenbriar Estates community of Douglassville—where there’s no HOA and privacy is a true luxury at the property. This entertainer’s dream sits on a beautifully landscaped lot featuring extensive hardscaping, an above-ground pool, and a secluded backyard oasis perfect for hosting summer gatherings or unwinding in total peace. Inside, you'll find spacious, light-filled rooms with an ideal layout for both everyday living and entertaining. The main level offers a generous living space, a well-appointed kitchen, and room to host with ease. Upstairs, all four bedrooms are large and comfortable, including a primary suite with ample closet space and a private bath. The newly finished basement adds incredible bonus space, complete with a dedicated home gym and plenty of room to lounge or play. With a prime location close to major routes, shopping, dining, and conveniences—yet tucked into a quiet and established neighborhood—this home truly has it all. 206 Clarion Drive offers space, style, and privacy in one of Douglassville’s most sought-after areas. Don’t miss the chance to make it yours.
Contact an agent
Home facts
- Year built:2002
- Listing Id #:PABK2059944
- Added:27 day(s) ago
- Updated:August 13, 2025 at 07:30 AM
Rooms and interior
- Bedrooms:4
- Total bathrooms:3
- Full bathrooms:2
- Half bathrooms:1
- Living area:2,111 sq. ft.
Heating and cooling
- Cooling:Central A/C
- Heating:Central, Natural Gas
Structure and exterior
- Year built:2002
- Building area:2,111 sq. ft.
- Lot area:0.22 Acres
Schools
- High school:DANIEL BOONE AREA
Utilities
- Water:Public
- Sewer:Public Sewer
Finances and disclosures
- Price:$489,000
- Price per sq. ft.:$231.64
- Tax amount:$7,185 (2025)
New listings near 206 Clarion Dr
- Open Sat, 1 to 3pmNew
 $355,000Active3 beds 2 baths2,108 sq. ft.
$355,000Active3 beds 2 baths2,108 sq. ft.408 Old Airport Rd, DOUGLASSVILLE, PA 19518
MLS# PABK2061214Listed by: CRESCENT REAL ESTATE - Coming Soon
 $495,000Coming Soon4 beds 3 baths
$495,000Coming Soon4 beds 3 baths202 Cedar Run Dr, DOUGLASSVILLE, PA 19518
MLS# PABK2061238Listed by: COLDWELL BANKER REALTY - New
 $190,000Active1.1 Acres
$190,000Active1.1 Acres1208-l Old Airport Rd, DOUGLASSVILLE, PA 19518
MLS# PABK2061178Listed by: KELLER WILLIAMS REALTY GROUP  $299,000Pending3 beds 2 baths1,744 sq. ft.
$299,000Pending3 beds 2 baths1,744 sq. ft.747 Chestnut St, DOUGLASSVILLE, PA 19518
MLS# PABK2059940Listed by: RE/MAX READY- Open Thu, 5 to 7pmNew
 $650,000Active4 beds 3 baths3,681 sq. ft.
$650,000Active4 beds 3 baths3,681 sq. ft.9 Sovereign Dr, DOUGLASSVILLE, PA 19518
MLS# PABK2061016Listed by: NEXTHOME LEGACY REAL ESTATE - New
 $499,900Active5 beds 2 baths2,295 sq. ft.
$499,900Active5 beds 2 baths2,295 sq. ft.32 Minotto Ln, DOUGLASSVILLE, PA 19518
MLS# PABK2061000Listed by: REALTY ONE GROUP EXCLUSIVE  $415,000Pending3 beds 2 baths1,982 sq. ft.
$415,000Pending3 beds 2 baths1,982 sq. ft.302 W Welsh Dr, DOUGLASSVILLE, PA 19518
MLS# PABK2060730Listed by: REDFIN CORPORATION $499,000Pending4 beds 3 baths2,286 sq. ft.
$499,000Pending4 beds 3 baths2,286 sq. ft.404 Antietam Dr, DOUGLASSVILLE, PA 19518
MLS# PABK2060904Listed by: BIG REALTY- Coming Soon
 $260,000Coming Soon3 beds 2 baths
$260,000Coming Soon3 beds 2 baths150 Random Rd, DOUGLASSVILLE, PA 19518
MLS# PABK2060936Listed by: KELLER WILLIAMS REALTY GROUP  $330,000Pending5 beds 2 baths2,964 sq. ft.
$330,000Pending5 beds 2 baths2,964 sq. ft.644 Douglass Dr, DOUGLASSVILLE, PA 19518
MLS# PABK2060494Listed by: RE/MAX OF READING

