1012 Glenside Rd #a, DOWNINGTOWN, PA 19335
Local realty services provided by:ERA OakCrest Realty, Inc.
1012 Glenside Rd #a,DOWNINGTOWN, PA 19335
$1,035,900
- 5 Beds
- 5 Baths
- 3,229 sq. ft.
- Single family
- Active
Upcoming open houses
- Sun, Sep 0701:30 pm - 02:30 pm
Listed by:gary a mercer sr.
Office:lpt realty, llc.
MLS#:PACT2107710
Source:BRIGHTMLS
Price summary
- Price:$1,035,900
- Price per sq. ft.:$320.81
About this home
Build your dream home in the heart of West Bradford Township. Located on 1.4 acres, this property presents an opportunity to design a single family home with Eddy Homes. Downingtown offers a blend of charm and rural beauty and is in close proximity to shopping, dining, parks, healthcare centers, golf and major roadways (30, 202, 322)
The modern craftsman-style Aberlour floorplan is a popular favorite! Enter to a grand two-story foyer that flows into a spacious and open first floor. An entertainer’s dream, this home boasts a bright and airy gourmet kitchen complete with a breakfast room, generous island, and butler’s pantry. The window-laden great room beams with natural light and features a beautiful gas fireplace. Visitors will enjoy the private first-floor guest suite with full bath and walk-in closet. The second-floor owner’s suite flows into a luxurious bathroom sanctuary and a generous walk-in closet. Touches of convenience and luxury on the second floor include 3 additional spacious bedrooms each with a walk-in closet, 2 full baths and a laundry room.
Best of all, personalize the interior of your home at the Eddy Homes Design Studio. Reach out today to learn more about this to-be-built home.
Photos are from a previously built home with similar floor plan. Actual home finishes and price will vary based on homeowner selections. Eddy can build on any lot, anywhere and many floorplans are available.
Contact an agent
Home facts
- Year built:2025
- Listing ID #:PACT2107710
- Added:1 day(s) ago
- Updated:September 06, 2025 at 04:31 AM
Rooms and interior
- Bedrooms:5
- Total bathrooms:5
- Full bathrooms:4
- Half bathrooms:1
- Living area:3,229 sq. ft.
Structure and exterior
- Roof:Architectural Shingle
- Year built:2025
- Building area:3,229 sq. ft.
- Lot area:1.41 Acres
Utilities
- Sewer:Not Applied for Permit
Finances and disclosures
- Price:$1,035,900
- Price per sq. ft.:$320.81
New listings near 1012 Glenside Rd #a
- New
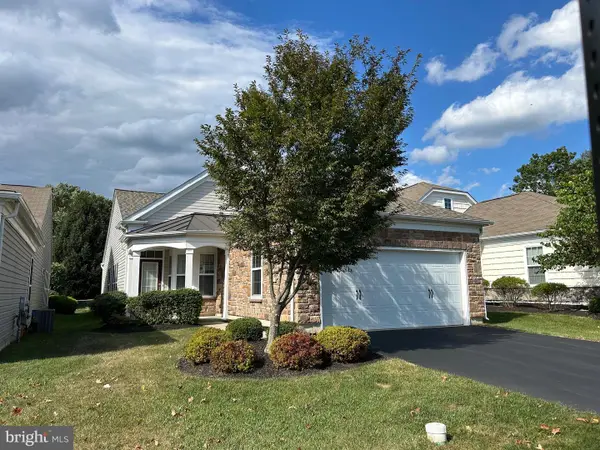 $499,900Active3 beds 2 baths1,495 sq. ft.
$499,900Active3 beds 2 baths1,495 sq. ft.577 Prizer Ct, DOWNINGTOWN, PA 19335
MLS# PACT2107680Listed by: RE/MAX ACTION ASSOCIATES - Open Sun, 1:30 to 2:30pmNew
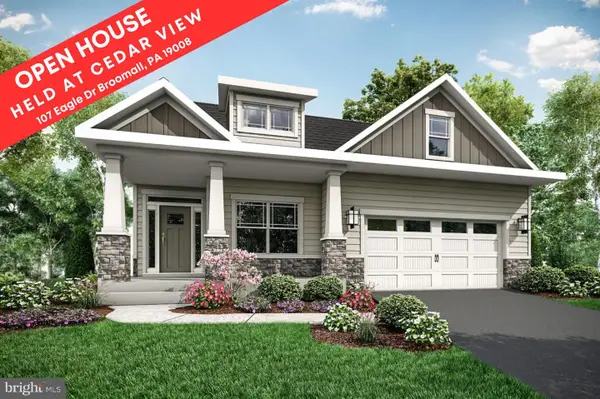 $943,900Active3 beds 3 baths2,352 sq. ft.
$943,900Active3 beds 3 baths2,352 sq. ft.1012 Glenside Rd #p, DOWNINGTOWN, PA 19335
MLS# PACT2107784Listed by: LPT REALTY, LLC - Coming Soon
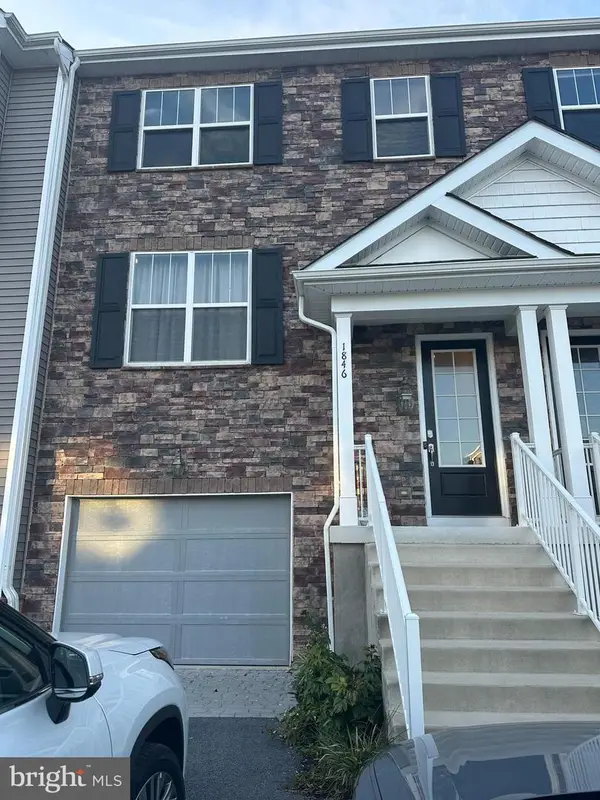 $519,900Coming Soon3 beds 3 baths
$519,900Coming Soon3 beds 3 baths1846 Boulder Dr, DOWNINGTOWN, PA 19335
MLS# PACT2107720Listed by: RE/MAX MAIN LINE-WEST CHESTER - Open Sun, 12 to 2pmNew
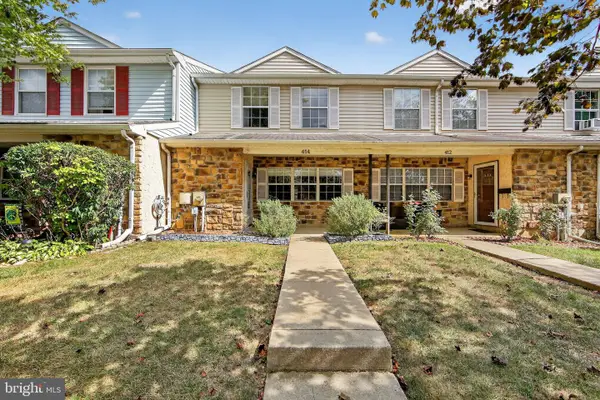 $275,000Active3 beds 3 baths1,408 sq. ft.
$275,000Active3 beds 3 baths1,408 sq. ft.414 Devon Ct #481, DOWNINGTOWN, PA 19335
MLS# PACT2107494Listed by: COLDWELL BANKER REALTY - Open Sat, 1 to 3pmNew
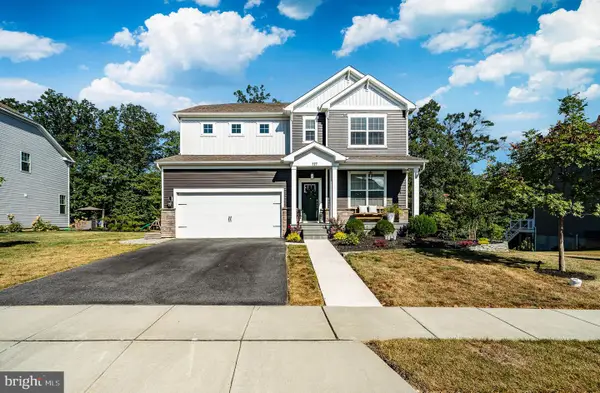 $895,000Active4 beds 3 baths4,500 sq. ft.
$895,000Active4 beds 3 baths4,500 sq. ft.117 Nichols Mill Rd, DOWNINGTOWN, PA 19335
MLS# PACT2107554Listed by: EXP REALTY, LLC - Coming Soon
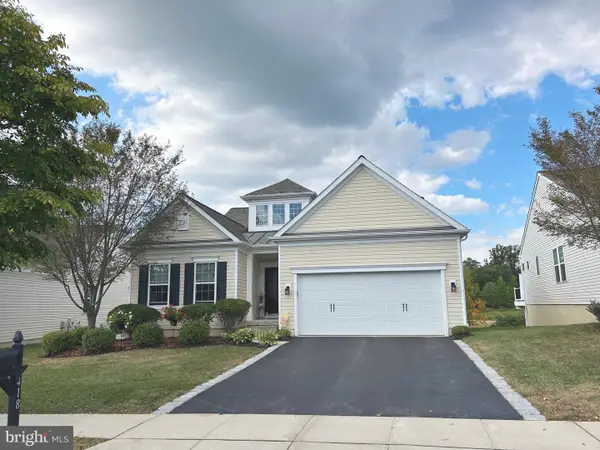 $735,000Coming Soon4 beds 2 baths
$735,000Coming Soon4 beds 2 baths418 Hallman Ct, DOWNINGTOWN, PA 19335
MLS# PACT2107584Listed by: RE/MAX ACTION ASSOCIATES - New
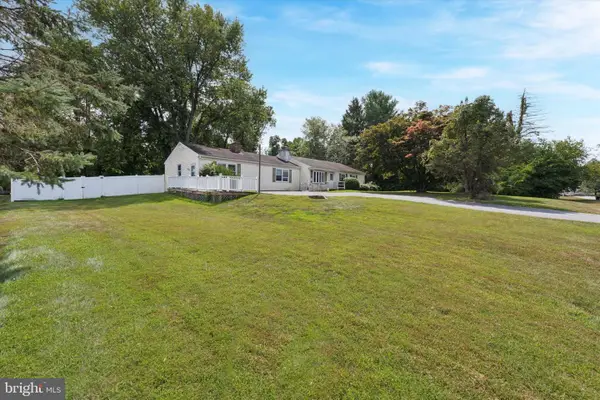 $449,900Active4 beds 3 baths2,000 sq. ft.
$449,900Active4 beds 3 baths2,000 sq. ft.17 Gloucester Dr, DOWNINGTOWN, PA 19335
MLS# PACT2107682Listed by: EXP REALTY, LLC - Coming Soon
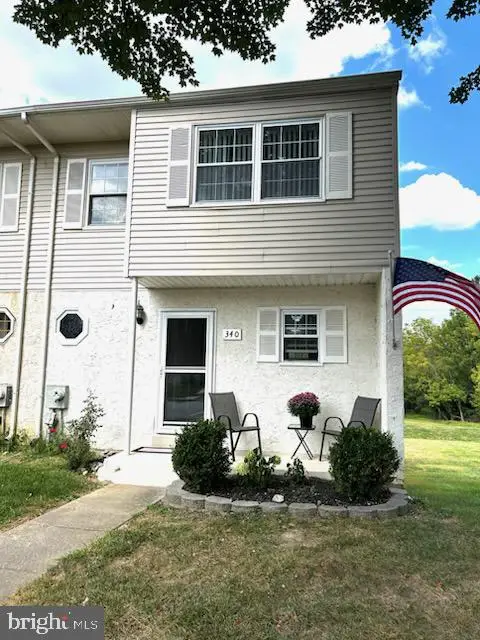 $338,000Coming Soon3 beds 3 baths
$338,000Coming Soon3 beds 3 baths340 Carlyn Ct, DOWNINGTOWN, PA 19335
MLS# PACT2107480Listed by: 24-7 REAL ESTATE, LLC - New
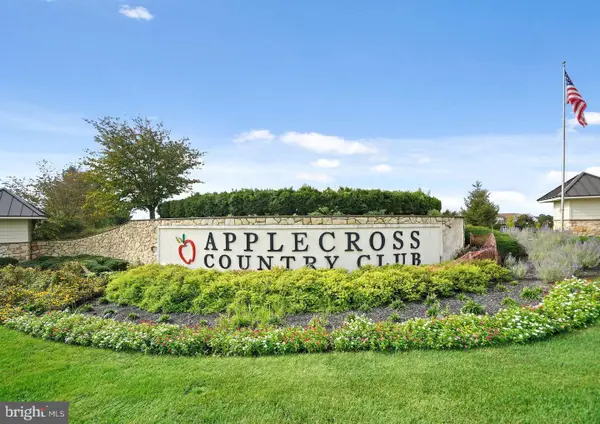 $639,900Active4 beds 3 baths3,256 sq. ft.
$639,900Active4 beds 3 baths3,256 sq. ft.727 N Haines Cir, DOWNINGTOWN, PA 19335
MLS# PACT2106674Listed by: SPRINGER REALTY GROUP
