414 Devon Ct #481, DOWNINGTOWN, PA 19335
Local realty services provided by:ERA Valley Realty
414 Devon Ct #481,DOWNINGTOWN, PA 19335
$275,000
- 3 Beds
- 3 Baths
- 1,408 sq. ft.
- Townhouse
- Active
Upcoming open houses
- Sun, Sep 0712:00 pm - 02:00 pm
Listed by:angela d gambino
Office:coldwell banker realty
MLS#:PACT2107494
Source:BRIGHTMLS
Price summary
- Price:$275,000
- Price per sq. ft.:$195.31
- Monthly HOA dues:$97
About this home
Charming 3-Bedroom Townhome in Beaver Run Knoll. Welcome to this 3-bedroom, 2.5-bath townhome located in the desirable Beaver Run Knoll community. Enjoy the many amenities this neighborhood offers, including open green spaces, playgrounds, tennis courts, a community pool, and a clubhouse.
The spacious first floor features a bright living room, powder room, separate dining room, and a kitchen that opens to both a back patio and a deck—perfect for relaxing or entertaining. Upstairs, you’ll find generously sized bedrooms and additional baths designed for comfort and convenience.
Beaver Run Knoll is ideally situated just minutes from the Route 30 Bypass and the Downingtown Train Station, making commuting a breeze. Please note, this community is owner-occupant only, with a rental waiting list currently in place. Homeowners are also responsible for exterior maintenance and shoveling their own walkways. Don’t miss the opportunity to make this wonderful home yours in a vibrant, amenity-rich community!
Contact an agent
Home facts
- Year built:1989
- Listing ID #:PACT2107494
- Added:1 day(s) ago
- Updated:September 05, 2025 at 01:46 PM
Rooms and interior
- Bedrooms:3
- Total bathrooms:3
- Full bathrooms:2
- Half bathrooms:1
- Living area:1,408 sq. ft.
Heating and cooling
- Cooling:Central A/C
- Heating:Electric, Heat Pump(s)
Structure and exterior
- Roof:Shingle
- Year built:1989
- Building area:1,408 sq. ft.
- Lot area:0.05 Acres
Schools
- High school:COATESVILLE AREA SENIOR
- Elementary school:REECEVILLE
Utilities
- Water:Public
- Sewer:Public Sewer
Finances and disclosures
- Price:$275,000
- Price per sq. ft.:$195.31
- Tax amount:$4,554 (2025)
New listings near 414 Devon Ct #481
- New
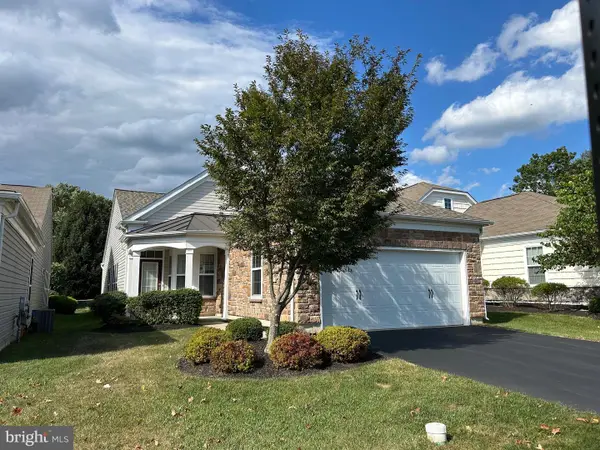 $499,900Active3 beds 2 baths1,495 sq. ft.
$499,900Active3 beds 2 baths1,495 sq. ft.577 Prizer Ct, DOWNINGTOWN, PA 19335
MLS# PACT2107680Listed by: RE/MAX ACTION ASSOCIATES - Open Sun, 1:30 to 2:30pmNew
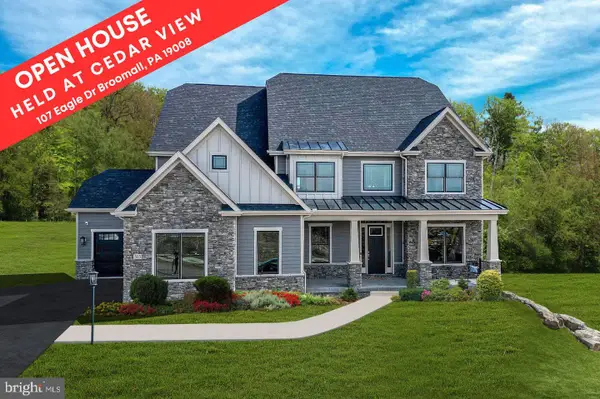 $1,035,900Active5 beds 5 baths3,229 sq. ft.
$1,035,900Active5 beds 5 baths3,229 sq. ft.1012 Glenside Rd #a, DOWNINGTOWN, PA 19335
MLS# PACT2107710Listed by: LPT REALTY, LLC - Open Sun, 1:30 to 2:30pmNew
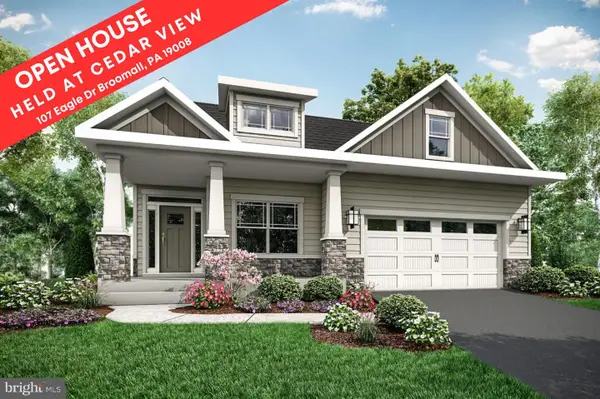 $943,900Active3 beds 3 baths2,352 sq. ft.
$943,900Active3 beds 3 baths2,352 sq. ft.1012 Glenside Rd #p, DOWNINGTOWN, PA 19335
MLS# PACT2107784Listed by: LPT REALTY, LLC - Coming Soon
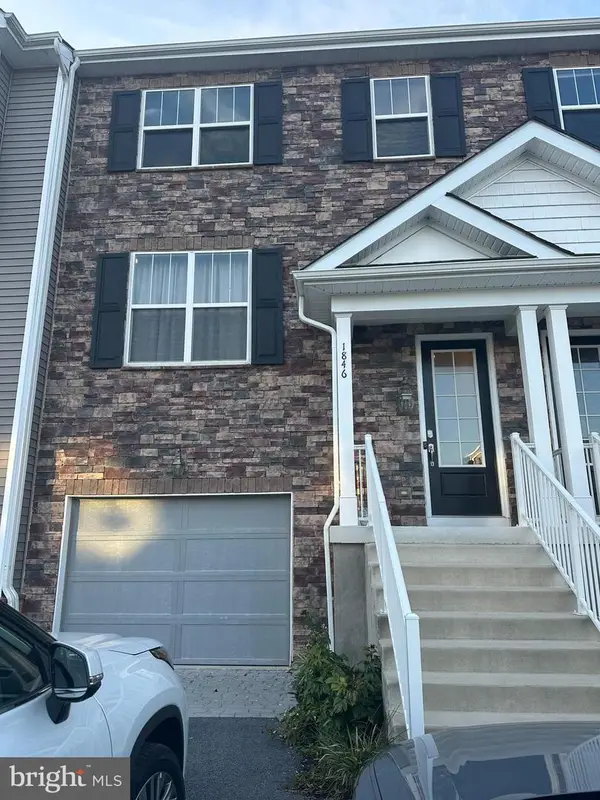 $519,900Coming Soon3 beds 3 baths
$519,900Coming Soon3 beds 3 baths1846 Boulder Dr, DOWNINGTOWN, PA 19335
MLS# PACT2107720Listed by: RE/MAX MAIN LINE-WEST CHESTER - Open Sat, 1 to 3pmNew
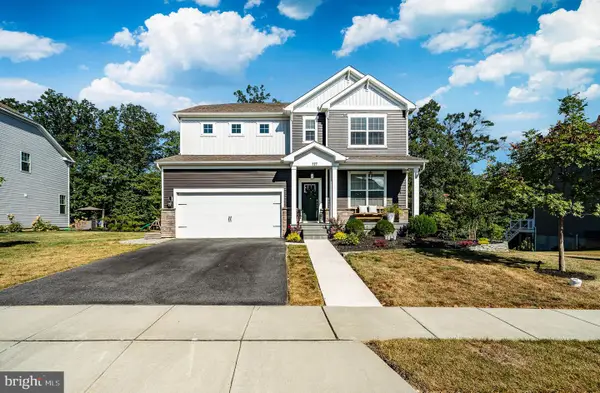 $895,000Active4 beds 3 baths4,500 sq. ft.
$895,000Active4 beds 3 baths4,500 sq. ft.117 Nichols Mill Rd, DOWNINGTOWN, PA 19335
MLS# PACT2107554Listed by: EXP REALTY, LLC - Coming Soon
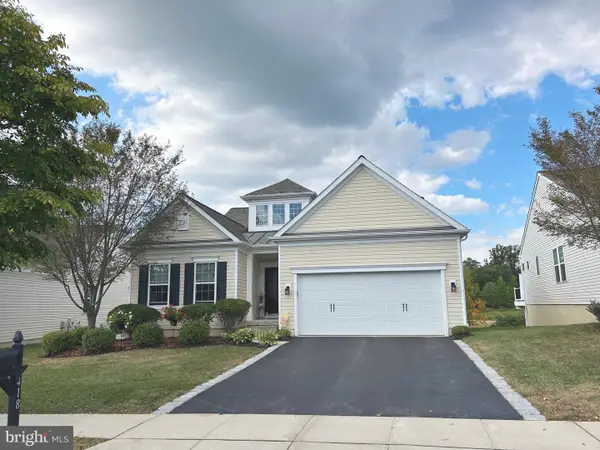 $735,000Coming Soon4 beds 2 baths
$735,000Coming Soon4 beds 2 baths418 Hallman Ct, DOWNINGTOWN, PA 19335
MLS# PACT2107584Listed by: RE/MAX ACTION ASSOCIATES - New
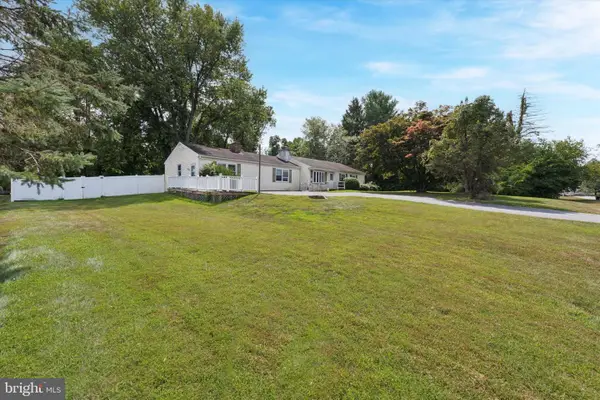 $449,900Active4 beds 3 baths2,000 sq. ft.
$449,900Active4 beds 3 baths2,000 sq. ft.17 Gloucester Dr, DOWNINGTOWN, PA 19335
MLS# PACT2107682Listed by: EXP REALTY, LLC - Coming Soon
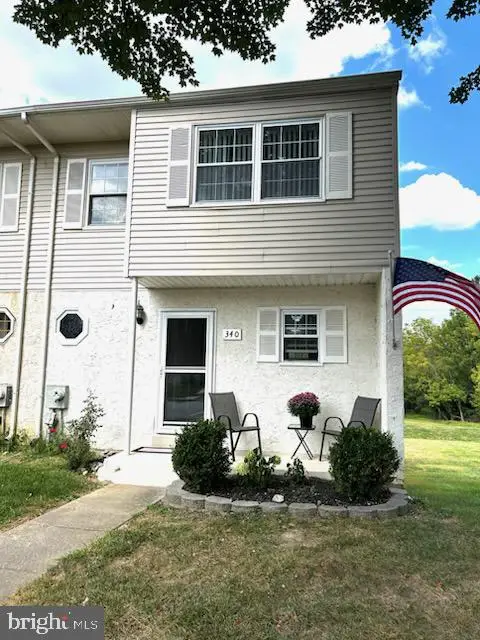 $338,000Coming Soon3 beds 3 baths
$338,000Coming Soon3 beds 3 baths340 Carlyn Ct, DOWNINGTOWN, PA 19335
MLS# PACT2107480Listed by: 24-7 REAL ESTATE, LLC - New
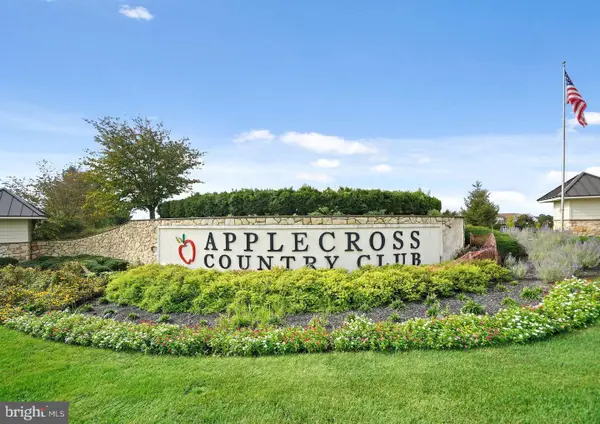 $639,900Active4 beds 3 baths3,256 sq. ft.
$639,900Active4 beds 3 baths3,256 sq. ft.727 N Haines Cir, DOWNINGTOWN, PA 19335
MLS# PACT2106674Listed by: SPRINGER REALTY GROUP
