5420 Silo Hill Rd, DOYLESTOWN, PA 18902
Local realty services provided by:ERA Liberty Realty
5420 Silo Hill Rd,DOYLESTOWN, PA 18902
$689,000
- 4 Beds
- 3 Baths
- 2,160 sq. ft.
- Single family
- Active
Listed by:david l white
Office:ownerentry.com
MLS#:PABU2104376
Source:BRIGHTMLS
Price summary
- Price:$689,000
- Price per sq. ft.:$318.98
About this home
Nestled in a private, park-like setting, this home features open living areas designed for today’s lifestyle, with engineered wood floors throughout and heated floors on the main level for year-round comfort. Warmth and character flow through the home with two woodburning fireplaces—one in the family room and another in the primary suite. The heart of the home is the open-concept kitchen and gathering space with distressed pine cabinetry, soapstone counters, a Shaws farmhouse sink, and high-end appliances—perfect for cooking, entertaining, or simply enjoying daily life. The main level features a spacious dining room and living room—all open and versatile spaces that can be used interchangeably to fit your lifestyle or mood! Upstairs, the primary suite is a private retreat with a fireplace, walk-in closet, and spa-like bath featuring heated travertine floors, a jetted tub, and a tiled shower. Three additional bedrooms share another full bath. Sensational outdoor living with a stone terrace, retractable awning, koi pond, raised garden beds, and a shed with electric—all within the privacy of a fenced yard. Some of the more recent updates include a whole house generator, newer roof (2019), tankless water heater (2025), water filtration system with reverse osmosis (RO), and well pump (2025). Just 8 minutes into Doylestown to enjoy vibrant restaurants, boutiques, cultural attractions, and more! Located in the award-winning Central Bucks School District, this is a rare opportunity to live in a warm, open home surrounded by natural beauty!
Contact an agent
Home facts
- Year built:1945
- Listing ID #:PABU2104376
- Added:1 day(s) ago
- Updated:September 04, 2025 at 07:43 PM
Rooms and interior
- Bedrooms:4
- Total bathrooms:3
- Full bathrooms:2
- Half bathrooms:1
- Living area:2,160 sq. ft.
Heating and cooling
- Cooling:Central A/C, Heat Pump(s)
- Heating:Electric, Forced Air, Heat Pump(s), Propane - Owned
Structure and exterior
- Roof:Asphalt, Fiberglass, Shingle
- Year built:1945
- Building area:2,160 sq. ft.
- Lot area:0.3 Acres
Schools
- High school:CENTRAL BUCKS HIGH SCHOOL WEST
- Middle school:TOHICKON
- Elementary school:GROVELAND
Utilities
- Water:Well-Shared
- Sewer:Community Septic Tank
Finances and disclosures
- Price:$689,000
- Price per sq. ft.:$318.98
- Tax amount:$6,505 (2025)
New listings near 5420 Silo Hill Rd
- New
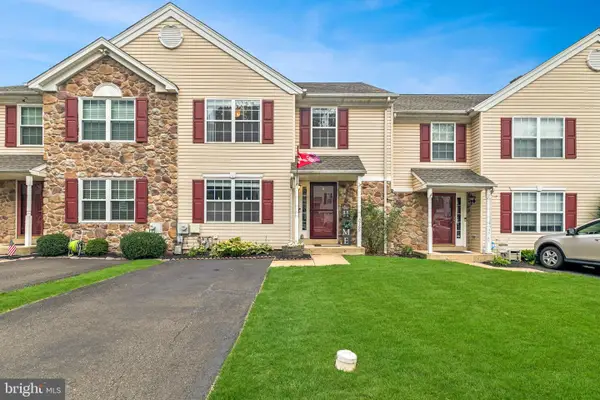 $449,900Active3 beds 3 baths1,984 sq. ft.
$449,900Active3 beds 3 baths1,984 sq. ft.3769 Swetland Dr, DOYLESTOWN, PA 18902
MLS# PABU2102460Listed by: KELLER WILLIAMS MAIN LINE - Coming Soon
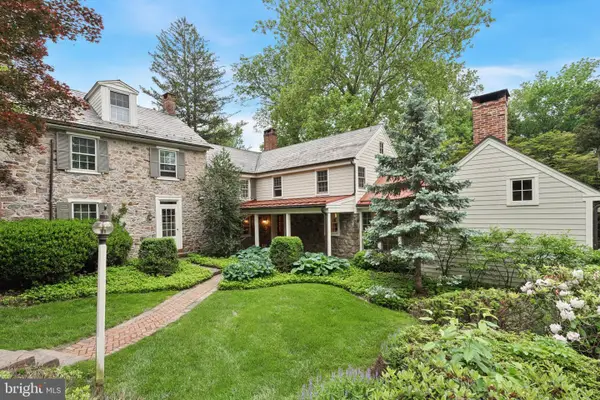 $2,295,000Coming Soon3 beds 4 baths
$2,295,000Coming Soon3 beds 4 baths2320 Turk Rd, DOYLESTOWN, PA 18901
MLS# PABU2104336Listed by: COMPASS PENNSYLVANIA, LLC - Coming SoonOpen Sat, 11am to 2pm
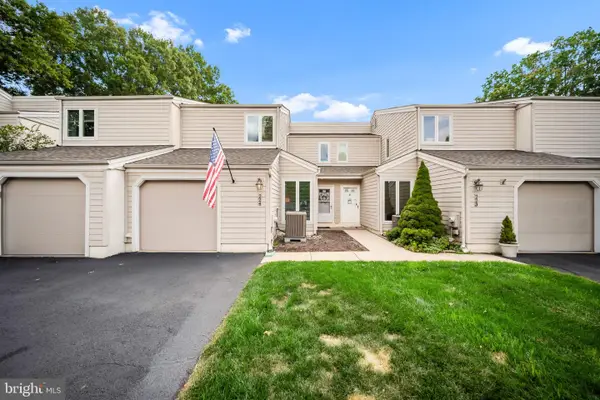 $535,000Coming Soon3 beds 3 baths
$535,000Coming Soon3 beds 3 baths224 Hastings Ct, DOYLESTOWN, PA 18901
MLS# PABU2104470Listed by: MARKET FORCE REALTY - Coming Soon
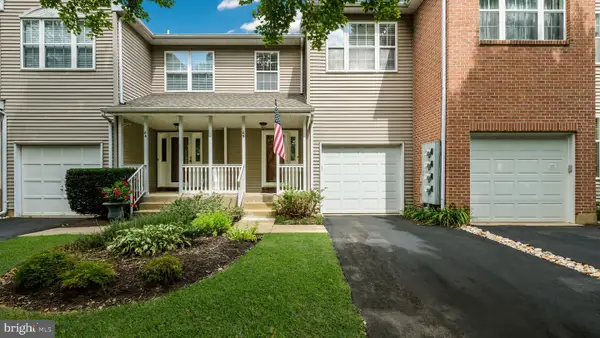 $400,000Coming Soon3 beds 3 baths
$400,000Coming Soon3 beds 3 baths85 Trafalgar Rd, DOYLESTOWN, PA 18901
MLS# PABU2104426Listed by: RE/MAX CENTRE REALTORS - Coming Soon
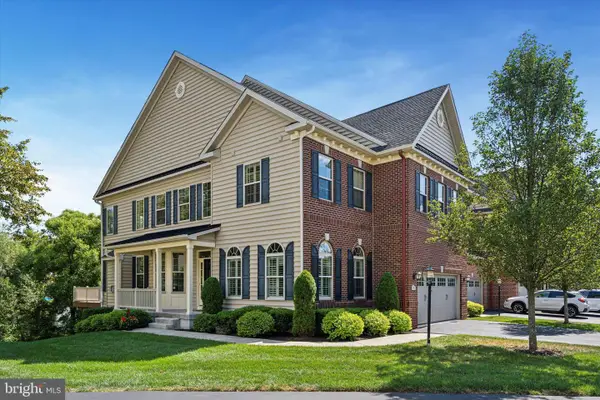 $975,680Coming Soon3 beds 3 baths
$975,680Coming Soon3 beds 3 baths9 Silver Maple Dr, DOYLESTOWN, PA 18901
MLS# PABU2103482Listed by: RE/MAX CENTRE REALTORS - New
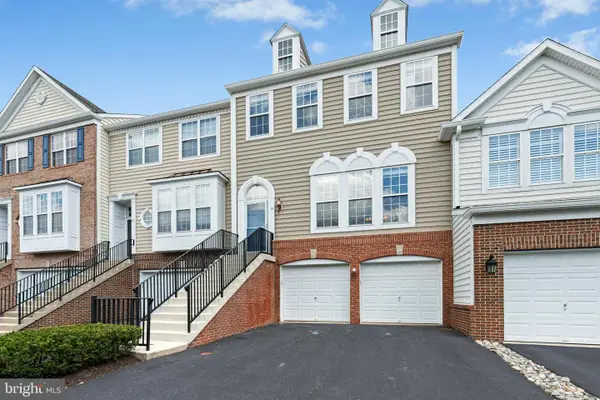 $625,000Active4 beds 4 baths2,382 sq. ft.
$625,000Active4 beds 4 baths2,382 sq. ft.9 Cornerstone Ct, DOYLESTOWN, PA 18901
MLS# PABU2103778Listed by: KELLER WILLIAMS REAL ESTATE-DOYLESTOWN - Open Thu, 4 to 6pmNew
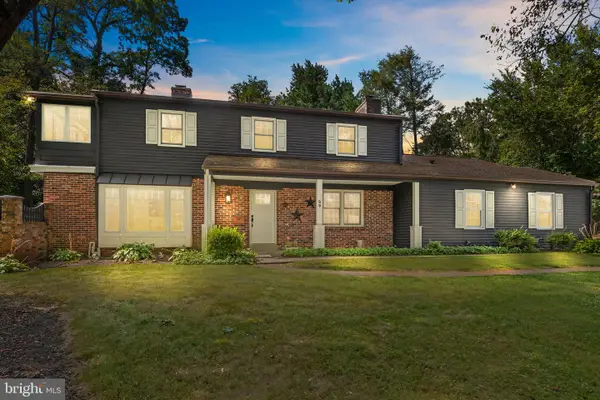 $990,000Active4 beds 3 baths2,778 sq. ft.
$990,000Active4 beds 3 baths2,778 sq. ft.89 Homestead Dr, DOYLESTOWN, PA 18901
MLS# PABU2104288Listed by: KELLER WILLIAMS REAL ESTATE-DOYLESTOWN - Open Sat, 12 to 2pmNew
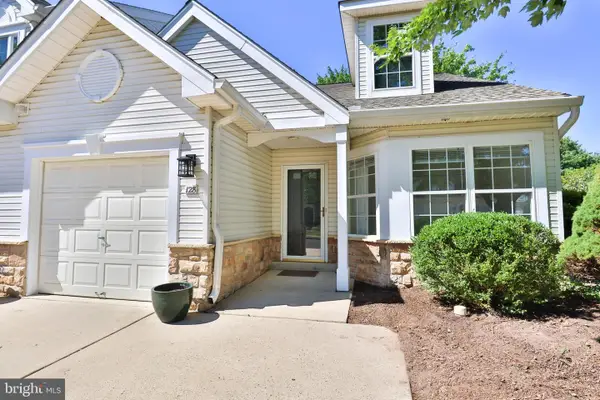 $509,000Active2 beds 2 baths1,275 sq. ft.
$509,000Active2 beds 2 baths1,275 sq. ft.128 Progress Dr, DOYLESTOWN, PA 18901
MLS# PABU2104378Listed by: INNOVATE REAL ESTATE - New
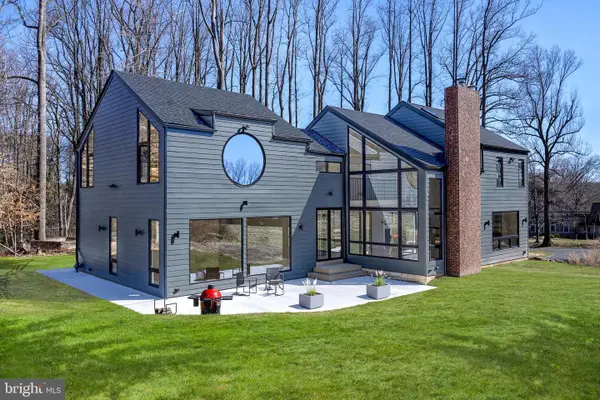 $2,800,000Active4 beds 3 baths4,000 sq. ft.
$2,800,000Active4 beds 3 baths4,000 sq. ft.3146 Mill Rd, DOYLESTOWN, PA 18902
MLS# PABU2104370Listed by: MARCO POLO REAL ESTATE
