3975 Amberton Ct, Doylestown, PA 18902
Local realty services provided by:O'BRIEN REALTY ERA POWERED
3975 Amberton Ct,Doylestown, PA 18902
$899,900
- 4 Beds
- 3 Baths
- 2,636 sq. ft.
- Single family
- Pending
Listed by: angela guidone
Office: bhhs fox & roach-doylestown
MLS#:PABU2105812
Source:BRIGHTMLS
Price summary
- Price:$899,900
- Price per sq. ft.:$341.39
- Monthly HOA dues:$71.67
About this home
Prime cul-de-sac location. This stunning 4-bedroom, 2 1/2-bath stone-front Colonial offers the perfect blend of charm, elegance and modern updates. Step inside and you are greeted to a bright and inviting 2 story foyer with gleaming hardwood floors throughout the main level. A sophisticated dining room with chair rail showcasing a lighted tray ceiling for added ambiance. A cozy living room with chair rail is perfect for spending a quite afternoon reading or just relaxing. The updated kitchen is a chef's dream, featuring an expanded island with quartz countertops, a sleek new stove, and microwave. The perfect spot for preparing your favorite meals and casual entertaining. The study/office is spacious and offers numerous options for work at home. The powder room is perfectly located giving direct access to the deck and pool area. The first floor laundry is also conveniently located on this level with built in storage and sink.
Upstairs, the spacious primary bedroom offers the perfect retreat, complete with a premium closet system for organized storage and easy access to your wardrobe. The primary bathroom is spacious offering plenty of storage along with a walk-in-shower and tub. 3 additional bedrooms all with ceiling fans are good size with plenty of natural light and ample closet space. The remodeled second-floor bathroom provides a fresh, modern feel complementing the 3 additional bedrooms.
The completed lower level offers additional gathering space for your every day needs or casual entertaining.
Outside, you'll find a backyard oasis designed for both relaxation and entertainment. Take a dip in the sparkling inground pool or unwind in the hot tub while enjoying the privacy and tranquility provided by the newly installed fencing.
Additional highlights include updated stair treads with a gorgeous wrought iron banister. Thoughtful attention to detail is evident throughout this entire home. This property seamlessly blends comfort and style, making it the perfect place to call home. Great location with easy access to commuting, restaurants and shopping.
Contact an agent
Home facts
- Year built:1993
- Listing ID #:PABU2105812
- Added:51 day(s) ago
- Updated:November 14, 2025 at 08:39 AM
Rooms and interior
- Bedrooms:4
- Total bathrooms:3
- Full bathrooms:2
- Half bathrooms:1
- Living area:2,636 sq. ft.
Heating and cooling
- Cooling:Central A/C
- Heating:Forced Air, Natural Gas
Structure and exterior
- Roof:Shingle
- Year built:1993
- Building area:2,636 sq. ft.
- Lot area:0.29 Acres
Schools
- High school:CENTRAL BUCKS HIGH SCHOOL EAST
- Middle school:HOLICONG
- Elementary school:COLD SPRING
Utilities
- Water:Public
- Sewer:Public Sewer
Finances and disclosures
- Price:$899,900
- Price per sq. ft.:$341.39
- Tax amount:$7,216 (2025)
New listings near 3975 Amberton Ct
- New
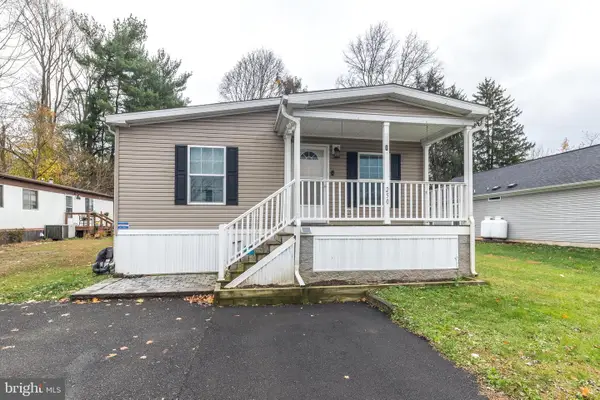 $219,000Active3 beds 2 baths1,904 sq. ft.
$219,000Active3 beds 2 baths1,904 sq. ft.250 Wooded Dr, DOYLESTOWN, PA 18901
MLS# PABU2108954Listed by: COLDWELL BANKER HEARTHSIDE-DOYLESTOWN - New
 $425,000Active4 beds 2 baths1,719 sq. ft.
$425,000Active4 beds 2 baths1,719 sq. ft.3923 Ferry Rd, DOYLESTOWN, PA 18902
MLS# PABU2109172Listed by: RE/MAX CENTRE REALTORS - New
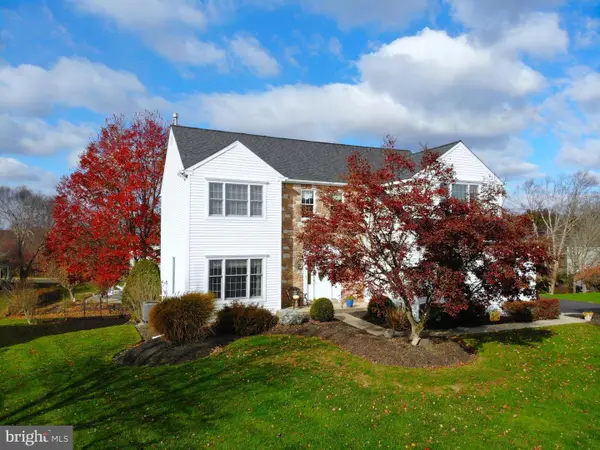 $879,900Active4 beds 3 baths3,616 sq. ft.
$879,900Active4 beds 3 baths3,616 sq. ft.20 Woodstone Dr, DOYLESTOWN, PA 18901
MLS# PABU2109160Listed by: RE/MAX CENTRE REALTORS - Open Sat, 12 to 2pmNew
 $845,000Active4 beds 3 baths3,282 sq. ft.
$845,000Active4 beds 3 baths3,282 sq. ft.4000 Miriam Dr, DOYLESTOWN, PA 18902
MLS# PABU2109264Listed by: KELLER WILLIAMS REAL ESTATE-DOYLESTOWN - New
 $30,000Active1.16 Acres
$30,000Active1.16 AcresValley Park Rd, DOYLESTOWN, PA 18902
MLS# PABU2108942Listed by: KELLER WILLIAMS REALTY GROUP - Open Sun, 1 to 3pmNew
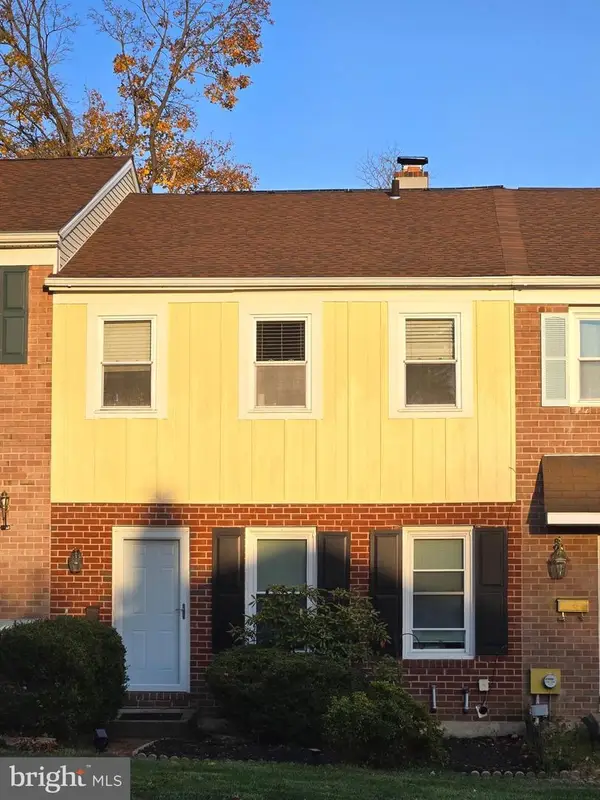 $369,500Active3 beds 3 baths1,420 sq. ft.
$369,500Active3 beds 3 baths1,420 sq. ft.4 Olde Colonial Dr, DOYLESTOWN, PA 18901
MLS# PABU2109132Listed by: RE/MAX CENTRE REALTORS - Coming Soon
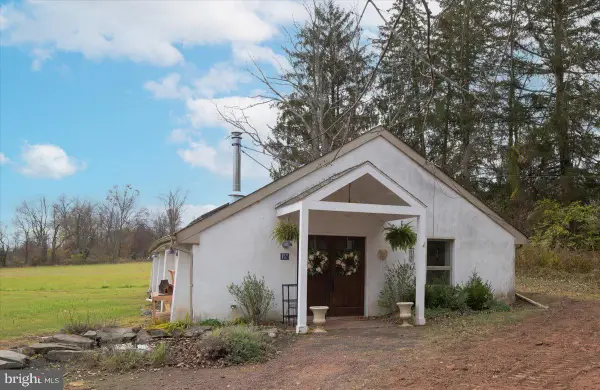 $499,000Coming Soon1 beds 1 baths
$499,000Coming Soon1 beds 1 baths157 Pine Run Rd, DOYLESTOWN, PA 18901
MLS# PABU2108772Listed by: BHHS FOX & ROACH-NEW HOPE  $475,000Pending3 beds 3 baths2,660 sq. ft.
$475,000Pending3 beds 3 baths2,660 sq. ft.114 Blackfriars Cir, DOYLESTOWN, PA 18901
MLS# PABU2108594Listed by: COLDWELL BANKER HEARTHSIDE-DOYLESTOWN- New
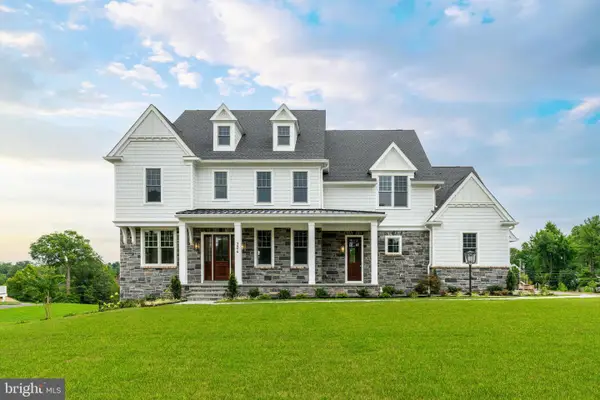 $1,319,990Active5 beds 4 baths4,085 sq. ft.
$1,319,990Active5 beds 4 baths4,085 sq. ft.4306 Kleinot Drive, DOYLESTOWN, PA 18902
MLS# PABU2108896Listed by: FOXLANE HOMES - New
 $660,000Active4 beds 3 baths2,288 sq. ft.
$660,000Active4 beds 3 baths2,288 sq. ft.4190 Milords Ln, DOYLESTOWN, PA 18902
MLS# PABU2108934Listed by: COLDWELL BANKER HEARTHSIDE REALTORS- OTTSVILLE
