2 Cobblestone Drive, Easton, PA 18045
Local realty services provided by:ERA One Source Realty
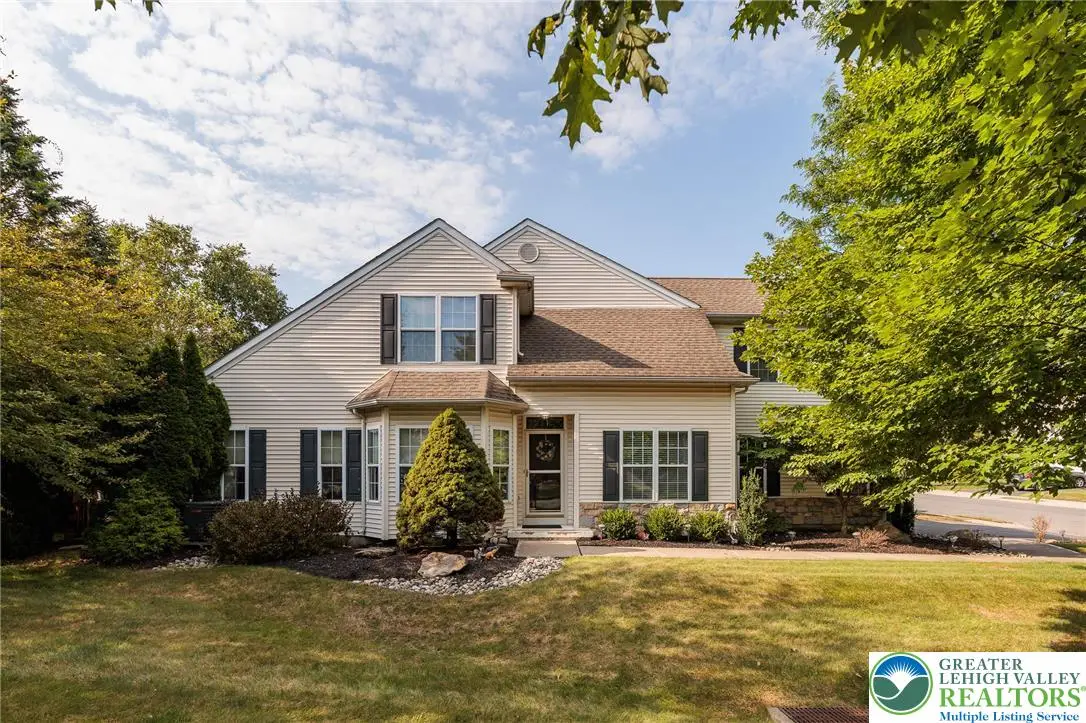
2 Cobblestone Drive,Easton, PA 18045
$389,900
- 3 Beds
- 3 Baths
- 2,026 sq. ft.
- Townhouse
- Active
Upcoming open houses
- Sat, Aug 1601:00 pm - 04:00 pm
- Sun, Aug 1701:00 pm - 04:00 pm
Listed by:mark s. marina
Office:weichert realtors
MLS#:762775
Source:PA_LVAR
Price summary
- Price:$389,900
- Price per sq. ft.:$192.45
- Monthly HOA dues:$175
About this home
Right now! Come check out this*3 bedroom* *3 bathroom* corner lot town home in the always serene Mill Race subdivision of Palmer. As soon as you enter the property you are greeted to your left by a sizable modern kitchen w/ the most perfect dining area to sit at while looking out the window. Beyond this is a sizable living room to sit by the gas fireplace and relax, or watch some tv while eating the great meal you just made. To your right is a formal dining room w/ a beautiful vaulted ceiling which gives off an air of formality and purpose. It also makes a great sitting room or living room alternatively. Also somewhat unique is the *first floor primary bedroom* w/ its own walk-in closet and Primary bathroom. Upstairs you will find two sizable bedrooms, one with a huge walk-in closet space, and another full bathroom. In between the bedrooms is an area that can have various functions as a sitting area, upstairs family area, or even an office space. But wait, there's much more, there is also a huge full size concrete basement ready for your own fresh creative ideas or even just for storage. A built in two car garage, private patio perfect for gatherings or late night self reflections, hardwood floors throughout, recessed lighting, newer furnace, and more! No worry, no maintenance w/ the HOA that takes care of the landscaping, snow removal, , roof, and gutters.
Contact an agent
Home facts
- Year built:2003
- Listing Id #:762775
- Added:2 day(s) ago
- Updated:August 14, 2025 at 02:43 PM
Rooms and interior
- Bedrooms:3
- Total bathrooms:3
- Full bathrooms:2
- Half bathrooms:1
- Living area:2,026 sq. ft.
Heating and cooling
- Cooling:Central Air
- Heating:Forced Air, Gas, Heat Pump
Structure and exterior
- Roof:Asphalt, Fiberglass
- Year built:2003
- Building area:2,026 sq. ft.
- Lot area:0.16 Acres
Utilities
- Water:Public
- Sewer:Public Sewer
Finances and disclosures
- Price:$389,900
- Price per sq. ft.:$192.45
- Tax amount:$6,916
New listings near 2 Cobblestone Drive
- Coming Soon
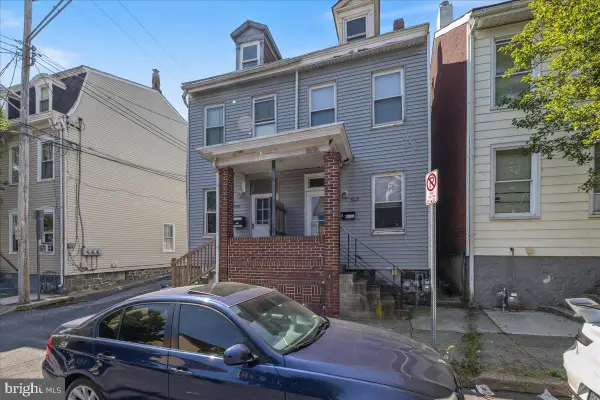 $240,000Coming Soon3 beds 1 baths
$240,000Coming Soon3 beds 1 baths1032 Ferry St, EASTON, PA 18042
MLS# PANH2008476Listed by: REALTY ONE GROUP SUPREME - Open Sun, 1 to 4pmNew
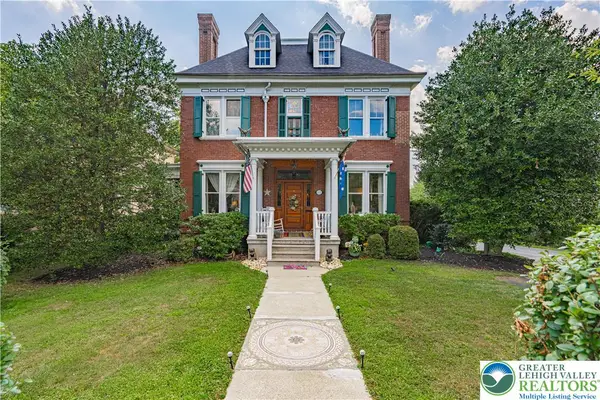 $800,000Active5 beds 4 baths3,484 sq. ft.
$800,000Active5 beds 4 baths3,484 sq. ft.612 Cattell Street, Easton, PA 18042
MLS# 762650Listed by: RE/MAX REAL ESTATE - Open Sat, 12 to 2pmNew
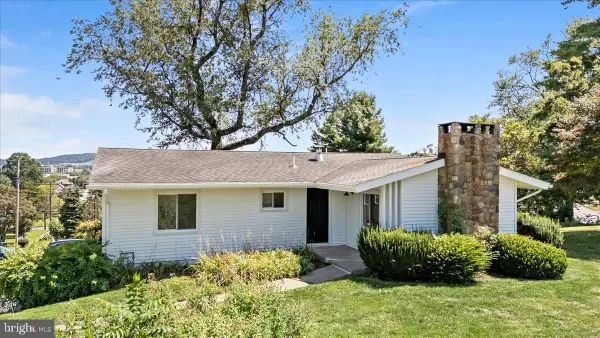 $425,000Active3 beds 1 baths1,902 sq. ft.
$425,000Active3 beds 1 baths1,902 sq. ft.2850 John St, EASTON, PA 18045
MLS# PANH2008474Listed by: SERHANT PENNSYLVANIA LLC - New
 $550,000Active9 beds 4 baths
$550,000Active9 beds 4 baths500 Paxinosa Avenue, Easton, PA 18042
MLS# 762024Listed by: HOWARDHANNA THEFREDERICKGROUP - New
 $425,000Active3 beds 3 baths1,972 sq. ft.
$425,000Active3 beds 3 baths1,972 sq. ft.11 Timber Trail, Easton, PA 18045
MLS# 762298Listed by: CENTURY 21 RAMOS REALTY - Open Sun, 1 to 4pmNew
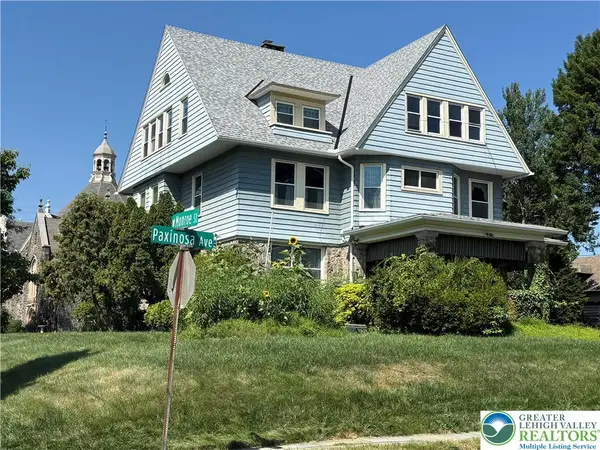 $550,000Active9 beds 4 baths6,323 sq. ft.
$550,000Active9 beds 4 baths6,323 sq. ft.500 Paxinosa Avenue, Easton, PA 18042
MLS# 762858Listed by: HOWARDHANNA THEFREDERICKGROUP - New
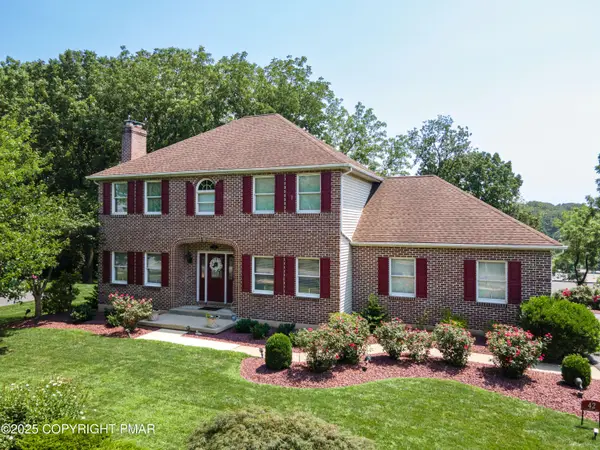 $759,900Active3 beds 4 baths3,322 sq. ft.
$759,900Active3 beds 4 baths3,322 sq. ft.42 Clairmont Avenue, Easton, PA 18045
MLS# PM-134752Listed by: KELLER WILLIAMS REAL ESTATE - NORTHAMPTON CO - Coming SoonOpen Sat, 11am to 1pm
 $425,000Coming Soon3 beds 3 baths
$425,000Coming Soon3 beds 3 baths3180 Timber Ridge Dr, EASTON, PA 18045
MLS# PANH2008444Listed by: REDFIN CORPORATION - Open Sun, 1pm to 3amNew
 $298,000Active4 beds 2 baths1,796 sq. ft.
$298,000Active4 beds 2 baths1,796 sq. ft.1340 Ferry Street, Easton, PA 18042
MLS# 762689Listed by: REAL ESTATE OF AMERICA

