612 Cattell Street, Easton, PA 18042
Local realty services provided by:ERA One Source Realty

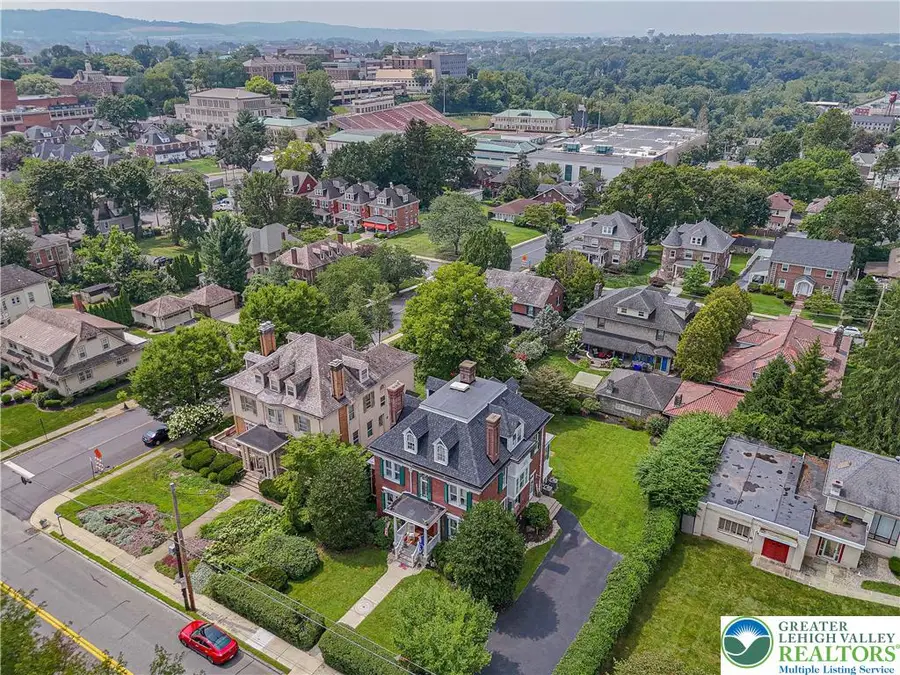
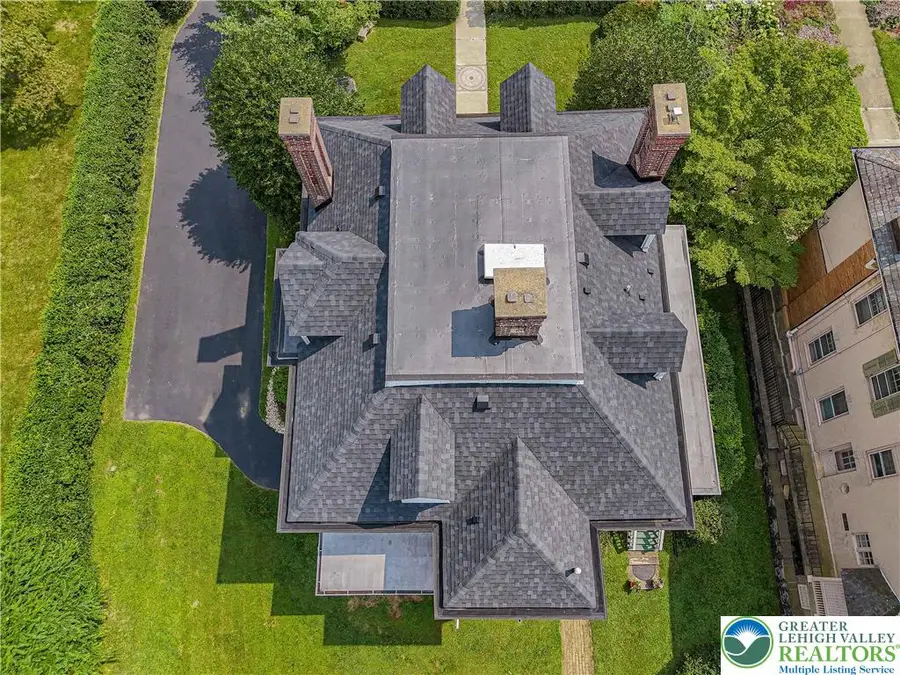
612 Cattell Street,Easton, PA 18042
$800,000
- 5 Beds
- 4 Baths
- 3,484 sq. ft.
- Single family
- Active
Upcoming open houses
- Sun, Aug 1701:00 pm - 04:00 pm
Listed by:laura gibki
Office:re/max real estate
MLS#:762650
Source:PA_LVAR
Price summary
- Price:$800,000
- Price per sq. ft.:$229.62
About this home
Elegance at its finest, this stately 5 bedroom, 3.5 bath brick Georgian Revival home was built in 1894 for a prominent Easton family when the Easton trolley first connected to College Hill. Known as one of the finest homes on the Hill, it has been featured on the Historic Easton House Tour numerous times. Original architectural details have been beautifully preserved and restored—grand central staircase, coffered ceilings, intricate hardwood floors w/inlays, back staircase and five elegant marble fireplaces.The custom gourmet kitchen includes solid cherry Quaker Maid cabinetry w/soft close drawers, top-quality stainless steel appliances, two sinks w/garbage disposals, instant hot water dispenser, a walk-in pantry, and a breakfast nook overlooking the private backyard. The library offers built-ins, pocket doors, and opens to a stunning, restored mahogany porch spanning the home's width—ideal for entertaining or relaxing. The serene primary suite features two Carrara marble fplcs, a dressing rm with cherry shelving, laundry area, and a luxurious bath w/original reglazed clawfoot tub. Two add'l bedrms and a full bath complete the second level. The third floor offers two more bedrooms, full bath, walk-in closet, & bonus space. Major updates include new roof (2024), high-efficiency furnace (2023), tankless HW heater, and two zoned heating & cooling. Surrounded by mature landscaping and privacy hedge, this timeless home offers the rare opportunity to own a piece of Easton history.
Contact an agent
Home facts
- Year built:1894
- Listing Id #:762650
- Added:1 day(s) ago
- Updated:August 14, 2025 at 06:38 PM
Rooms and interior
- Bedrooms:5
- Total bathrooms:4
- Full bathrooms:3
- Half bathrooms:1
- Living area:3,484 sq. ft.
Heating and cooling
- Cooling:Central Air, Zoned
- Heating:Gas, Heat Pump, Hot Water, Zoned
Structure and exterior
- Roof:Asphalt, Fiberglass
- Year built:1894
- Building area:3,484 sq. ft.
- Lot area:0.31 Acres
Utilities
- Water:Public
- Sewer:Public Sewer
Finances and disclosures
- Price:$800,000
- Price per sq. ft.:$229.62
- Tax amount:$11,188
New listings near 612 Cattell Street
- Coming Soon
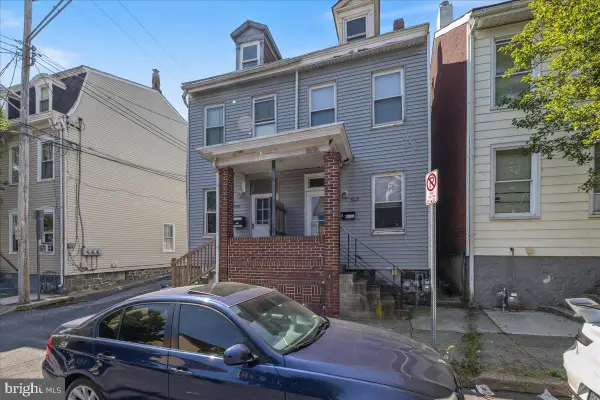 $240,000Coming Soon3 beds 1 baths
$240,000Coming Soon3 beds 1 baths1032 Ferry St, EASTON, PA 18042
MLS# PANH2008476Listed by: REALTY ONE GROUP SUPREME - Open Sat, 12 to 2pmNew
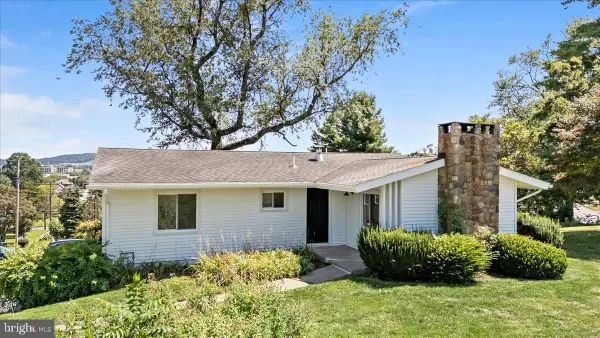 $425,000Active3 beds 1 baths1,902 sq. ft.
$425,000Active3 beds 1 baths1,902 sq. ft.2850 John St, EASTON, PA 18045
MLS# PANH2008474Listed by: SERHANT PENNSYLVANIA LLC - New
 $550,000Active9 beds 4 baths
$550,000Active9 beds 4 baths500 Paxinosa Avenue, Easton, PA 18042
MLS# 762024Listed by: HOWARDHANNA THEFREDERICKGROUP - New
 $425,000Active3 beds 3 baths1,972 sq. ft.
$425,000Active3 beds 3 baths1,972 sq. ft.11 Timber Trail, Easton, PA 18045
MLS# 762298Listed by: CENTURY 21 RAMOS REALTY - Open Sun, 1 to 4pmNew
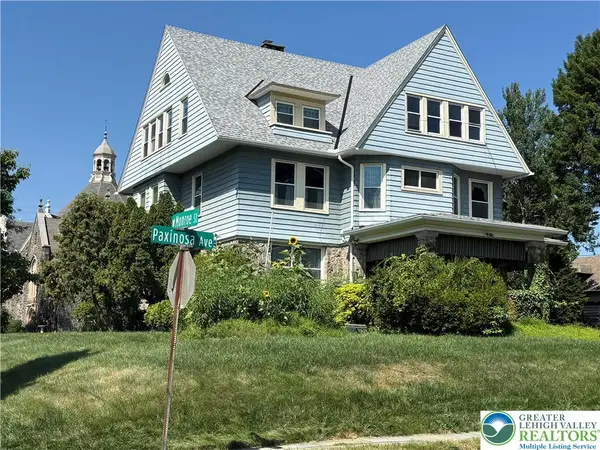 $550,000Active9 beds 4 baths6,323 sq. ft.
$550,000Active9 beds 4 baths6,323 sq. ft.500 Paxinosa Avenue, Easton, PA 18042
MLS# 762858Listed by: HOWARDHANNA THEFREDERICKGROUP - New
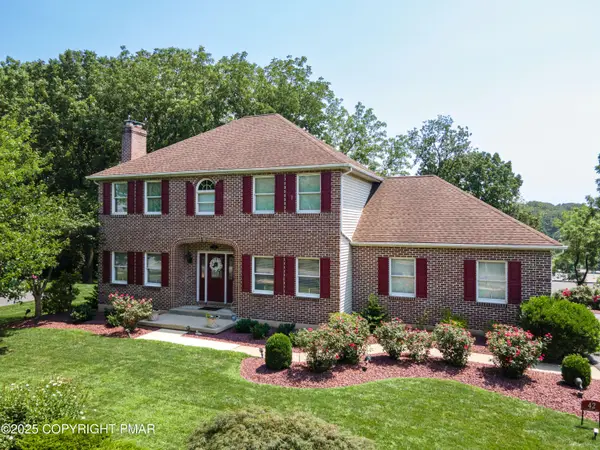 $759,900Active3 beds 4 baths3,322 sq. ft.
$759,900Active3 beds 4 baths3,322 sq. ft.42 Clairmont Avenue, Easton, PA 18045
MLS# PM-134752Listed by: KELLER WILLIAMS REAL ESTATE - NORTHAMPTON CO - Coming SoonOpen Sat, 11am to 1pm
 $425,000Coming Soon3 beds 3 baths
$425,000Coming Soon3 beds 3 baths3180 Timber Ridge Dr, EASTON, PA 18045
MLS# PANH2008444Listed by: REDFIN CORPORATION - Open Sat, 1 to 4pmNew
 $389,900Active3 beds 3 baths2,026 sq. ft.
$389,900Active3 beds 3 baths2,026 sq. ft.2 Cobblestone Drive, Easton, PA 18045
MLS# 762775Listed by: WEICHERT REALTORS - Open Sun, 1pm to 3amNew
 $298,000Active4 beds 2 baths1,796 sq. ft.
$298,000Active4 beds 2 baths1,796 sq. ft.1340 Ferry Street, Easton, PA 18042
MLS# 762689Listed by: REAL ESTATE OF AMERICA

