42 Clairmont Avenue, Easton, PA 18045
Local realty services provided by:ERA One Source Realty
42 Clairmont Avenue,Easton, PA 18045
$725,000
- 3 Beds
- 4 Baths
- 3,322 sq. ft.
- Single family
- Active
Listed by:shabana pathan
Office:keller williams real estate - northampton co
MLS#:PM-134752
Source:PA_PMAR
Price summary
- Price:$725,000
- Price per sq. ft.:$213.42
About this home
Welcome to this stunning 3-bed, 3.5-bath brickfront colonial nestled in prestigious Hillcrest Acres. North-facing home with sunny southern exposure in the rear *NEWER ROOF & A/C UNIT!* French drs open to a den/study/office w/wall-to-wall shelves & ceiling fan. The bright FR feat 2 ceiling fans, cozy brick fireplace w/mantel & sliding dr access to the walkout deck. The kitchen & eating area feat tile flrs, charming bumpout window, granite counters, recessed lts, ceiling fan, matching bisque apps & ctr island w/bfast seating. A 1/2 bath & laundry rm complete the 1st flr. Upstairs, HW flrs continue throughout. The spacious master ste boasts a ceiling fan & his/hers walk-in closets. The luxurious en-ste bath inc tiled flrs & walls, palladium window above the soaking tub, a tiled walk-in shower w/glass dr & dual sinks. 2 add'l nicely sized bedrms w/ceiling fans share a full bath w/tiled tub/shower combo. The fully finished walkout basement expands your living space w/LG rec area feat wall-to-wall carpet, gas fireplace, recessed lts, charming bumpout window w/bench seating, built-in wall bench, full wet bar & full bath w/walk-in shower. Step into the enclosed patio w/tile floors, stacked stone accents & ceiling fans—an ideal space for year-round enjoyment. The manicured backyard backs to mature trees for added privacy. A 2-car garage w/paved driveway complete this exceptional home. Close to major hwys US-22 & PA-33 for easy commute, Green Pond C.C, shops, restaurants & more!
Contact an agent
Home facts
- Year built:1998
- Listing ID #:PM-134752
- Added:44 day(s) ago
- Updated:September 25, 2025 at 03:52 PM
Rooms and interior
- Bedrooms:3
- Total bathrooms:4
- Full bathrooms:3
- Half bathrooms:1
- Living area:3,322 sq. ft.
Heating and cooling
- Cooling:Ceiling Fan(s), Central Air
- Heating:Forced Air, Heating, Natural Gas
Structure and exterior
- Year built:1998
- Building area:3,322 sq. ft.
- Lot area:0.37 Acres
Utilities
- Water:Public
- Sewer:Public Sewer
Finances and disclosures
- Price:$725,000
- Price per sq. ft.:$213.42
- Tax amount:$8,686
New listings near 42 Clairmont Avenue
- New
 $639,900Active4 beds 3 baths3,170 sq. ft.
$639,900Active4 beds 3 baths3,170 sq. ft.410 Bougher Hill Rd, EASTON, PA 18042
MLS# PANH2008710Listed by: EXP REALTY, LLC - Open Sun, 11am to 1pmNew
 $699,000Active2 beds 2 baths2,244 sq. ft.
$699,000Active2 beds 2 baths2,244 sq. ft.3732 Loyal Ln, EASTON, PA 18045
MLS# PANH2008680Listed by: CAROL C DOREY REAL ESTATE - New
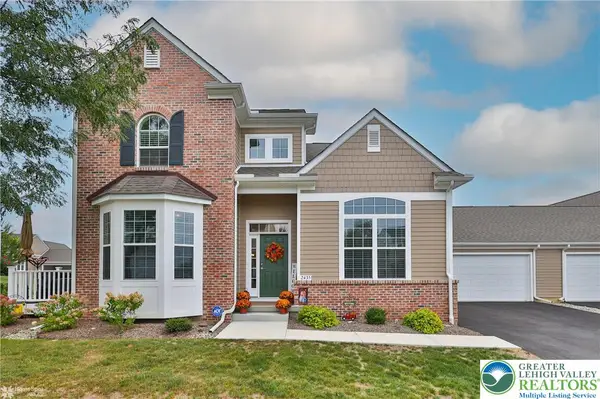 $555,000Active3 beds 3 baths2,088 sq. ft.
$555,000Active3 beds 3 baths2,088 sq. ft.2435 Burgundy Lane, Easton, PA 18040
MLS# 765205Listed by: KELLER WILLIAMS NORTHAMPTON - New
 $689,000Active4 beds 4 baths5,040 sq. ft.
$689,000Active4 beds 4 baths5,040 sq. ft.138 Lower Way Rd, EASTON, PA 18045
MLS# PANH2008708Listed by: HEART AND HOME REALTY LLC - New
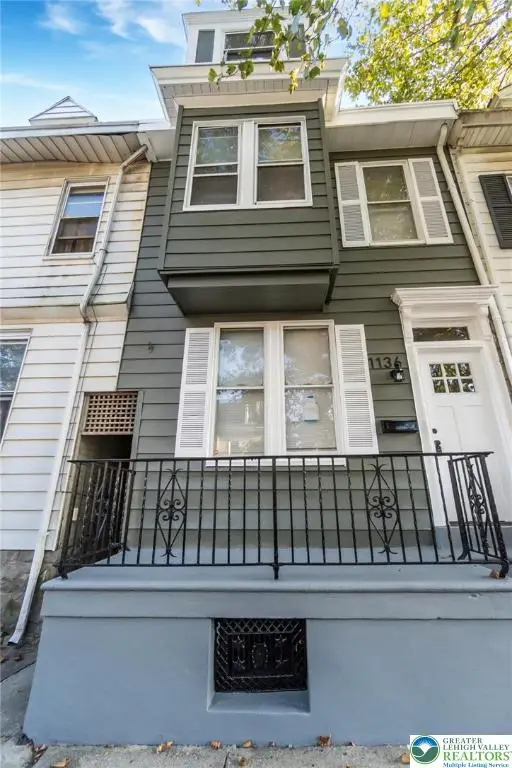 $220,000Active4 beds 1 baths1,292 sq. ft.
$220,000Active4 beds 1 baths1,292 sq. ft.1136 Lehigh Street, Easton, PA 18042
MLS# 765183Listed by: IRONVALLEY RE OF LEHIGH VALLEY - New
 $599,900Active4 beds 3 baths2,867 sq. ft.
$599,900Active4 beds 3 baths2,867 sq. ft.2755 Destiny Ln, EASTON, PA 18040
MLS# PANH2008704Listed by: REAL ESTATE OF AMERICA - New
 $200,000Active5.19 Acres
$200,000Active5.19 Acres93 Coffeetown Road, Easton, PA 18042
MLS# PM-135934Listed by: KELLER WILLIAMS REAL ESTATE - NORTHAMPTON CO - New
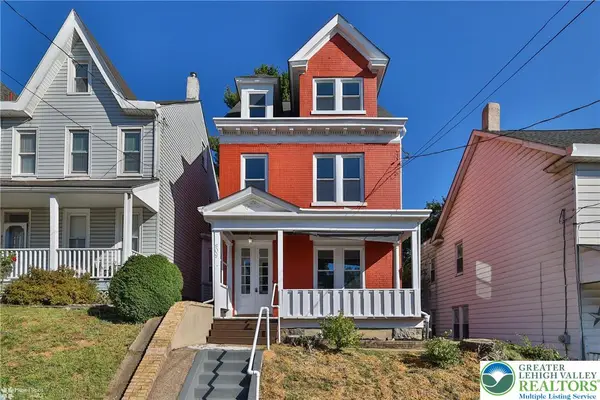 $394,500Active4 beds 2 baths2,203 sq. ft.
$394,500Active4 beds 2 baths2,203 sq. ft.909 Jackson Street, Easton, PA 18042
MLS# 765080Listed by: RUDY AMELIO REAL ESTATE - New
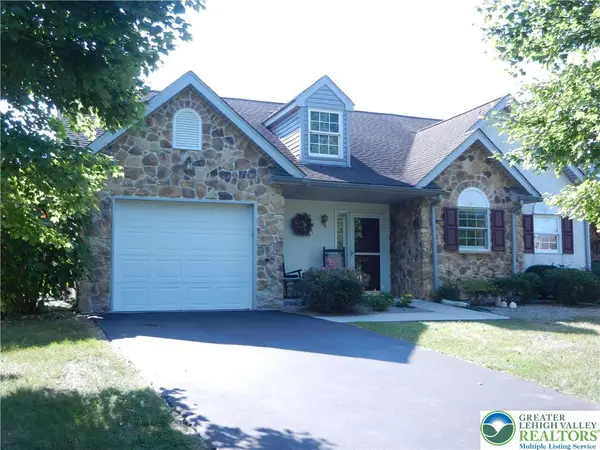 $299,900Active2 beds 2 baths1,180 sq. ft.
$299,900Active2 beds 2 baths1,180 sq. ft.1300 Upstream Farm Road, Easton, PA 18040
MLS# 765167Listed by: IRONVALLEY RE OF LEHIGH VALLEY - New
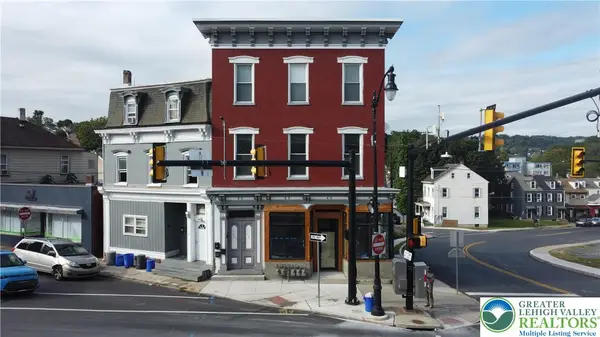 $987,000Active-- beds -- baths5,766 sq. ft.
$987,000Active-- beds -- baths5,766 sq. ft.701 Northampton Street, Easton, PA 18042
MLS# 764750Listed by: BHHS PAUL FORD EASTON
