3191 Highland Drive, Easton, PA 18045
Local realty services provided by:ERA One Source Realty
3191 Highland Drive,Easton, PA 18045
$499,900
- 4 Beds
- 3 Baths
- 2,768 sq. ft.
- Single family
- Active
Listed by:shona joyner
Office:weichert realtors
MLS#:756840
Source:PA_LVAR
Price summary
- Price:$499,900
- Price per sq. ft.:$180.6
- Monthly HOA dues:$10.42
About this home
Don't miss your opportunity to secure this beautiful and spacious 4 bedroom, 2.5 bath colonial home in desirable Palmer Township!
This well-maintained home boasts excellent curb appeal and features a spacious living & adjoining family room with convenient gas fireplace. Continue to the charming eat-in kitchen equipped with a granite center island, ceramic tile floors, plenty of cabinetry, as well as sliders conveniently leading to the patio & fully-fenced back yard. Formal dining room is just off the kitchen & is perfect for entertaining guests. Completing this level is a convenient powder room. On the second level, you will find the primary bedroom en-suite and remaining 3 bedrooms (all BRs have ceiling fans for added comfort). Finishing this level is a 2nd full bathroom. The FINISHED basement can easily be utilized as a rec/office/gym or whatever you envision to enjoy the space! The unfinished section of the basement comprises of the laundry room & plenty of storage to accommodate everyone. The back yard offers a nice patio, perfect for entertaining your guests & fenced yard making it an ideal outdoor space! This home offers central air conditioning, gas heating as well as water heater. New flooring installed in the living, family and dining rooms for a more modern feel. This fantastic location is perfect for commuters & within minutes to all major highways, thriving downtown, hospitals & shopping! Make your appointment today & enjoy your beautiful home before it's gone.
Contact an agent
Home facts
- Year built:1999
- Listing ID #:756840
- Added:15 day(s) ago
- Updated:September 25, 2025 at 02:55 PM
Rooms and interior
- Bedrooms:4
- Total bathrooms:3
- Full bathrooms:2
- Half bathrooms:1
- Living area:2,768 sq. ft.
Heating and cooling
- Cooling:Central Air
- Heating:Baseboard, Electric, Forced Air, Gas
Structure and exterior
- Roof:Asphalt, Fiberglass
- Year built:1999
- Building area:2,768 sq. ft.
- Lot area:0.39 Acres
Utilities
- Water:Public
- Sewer:Public Sewer
Finances and disclosures
- Price:$499,900
- Price per sq. ft.:$180.6
- Tax amount:$8,905
New listings near 3191 Highland Drive
- New
 $639,900Active4 beds 3 baths3,170 sq. ft.
$639,900Active4 beds 3 baths3,170 sq. ft.410 Bougher Hill Rd, EASTON, PA 18042
MLS# PANH2008710Listed by: EXP REALTY, LLC - Open Sun, 11am to 1pmNew
 $699,000Active2 beds 2 baths2,244 sq. ft.
$699,000Active2 beds 2 baths2,244 sq. ft.3732 Loyal Ln, EASTON, PA 18045
MLS# PANH2008680Listed by: CAROL C DOREY REAL ESTATE - New
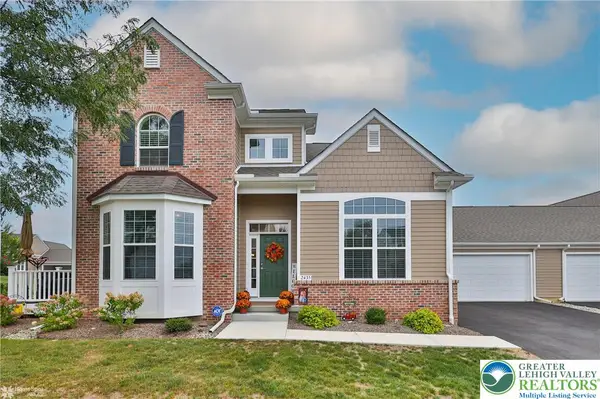 $555,000Active3 beds 3 baths2,088 sq. ft.
$555,000Active3 beds 3 baths2,088 sq. ft.2435 Burgundy Lane, Easton, PA 18040
MLS# 765205Listed by: KELLER WILLIAMS NORTHAMPTON - New
 $689,000Active4 beds 4 baths5,040 sq. ft.
$689,000Active4 beds 4 baths5,040 sq. ft.138 Lower Way Rd, EASTON, PA 18045
MLS# PANH2008708Listed by: HEART AND HOME REALTY LLC - New
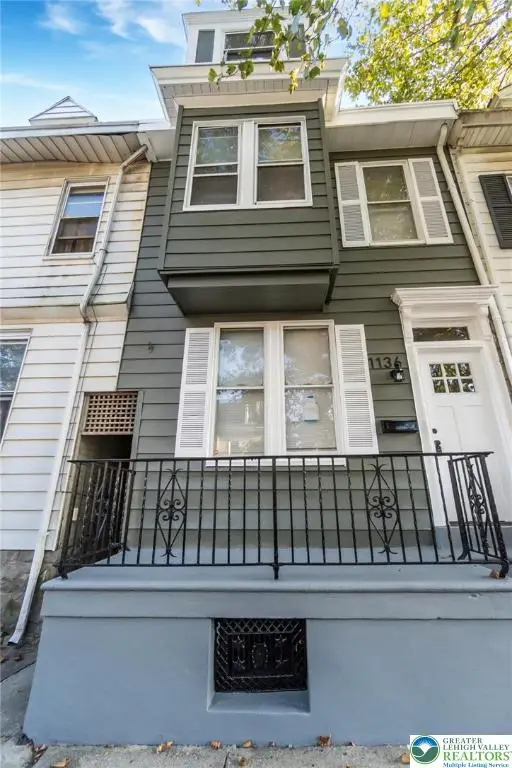 $220,000Active4 beds 1 baths1,292 sq. ft.
$220,000Active4 beds 1 baths1,292 sq. ft.1136 Lehigh Street, Easton, PA 18042
MLS# 765183Listed by: IRONVALLEY RE OF LEHIGH VALLEY - New
 $599,900Active4 beds 3 baths2,867 sq. ft.
$599,900Active4 beds 3 baths2,867 sq. ft.2755 Destiny Ln, EASTON, PA 18040
MLS# PANH2008704Listed by: REAL ESTATE OF AMERICA - New
 $200,000Active5.19 Acres
$200,000Active5.19 Acres93 Coffeetown Road, Easton, PA 18042
MLS# PM-135934Listed by: KELLER WILLIAMS REAL ESTATE - NORTHAMPTON CO - New
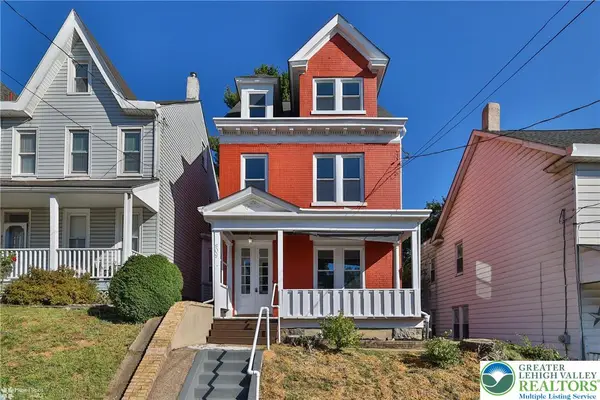 $394,500Active4 beds 2 baths2,203 sq. ft.
$394,500Active4 beds 2 baths2,203 sq. ft.909 Jackson Street, Easton, PA 18042
MLS# 765080Listed by: RUDY AMELIO REAL ESTATE - New
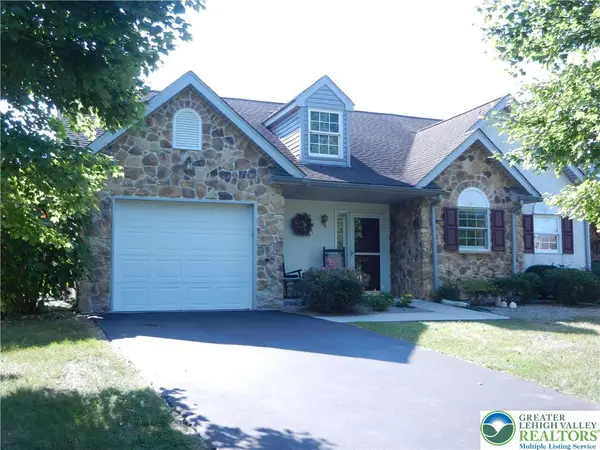 $299,900Active2 beds 2 baths1,180 sq. ft.
$299,900Active2 beds 2 baths1,180 sq. ft.1300 Upstream Farm Road, Easton, PA 18040
MLS# 765167Listed by: IRONVALLEY RE OF LEHIGH VALLEY - New
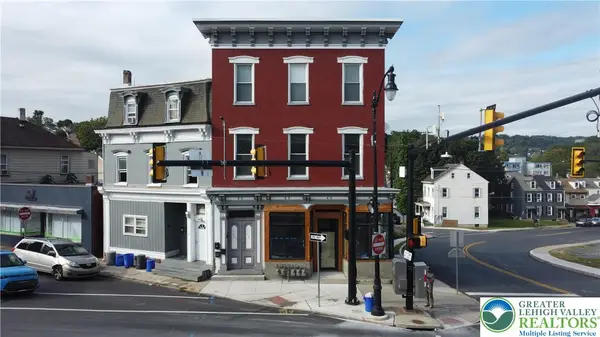 $987,000Active-- beds -- baths5,766 sq. ft.
$987,000Active-- beds -- baths5,766 sq. ft.701 Northampton Street, Easton, PA 18042
MLS# 764750Listed by: BHHS PAUL FORD EASTON
