3420 Vermont Street, Easton, PA 18045
Local realty services provided by:ERA One Source Realty
3420 Vermont Street,Easton, PA 18045
$419,000
- 4 Beds
- 2 Baths
- 2,142 sq. ft.
- Single family
- Active
Upcoming open houses
- Sat, Sep 2711:00 am - 02:00 pm
- Sun, Sep 2811:00 am - 01:00 pm
Listed by:harvinder kaur
Office:weichert realtors
MLS#:764716
Source:PA_LVAR
Price summary
- Price:$419,000
- Price per sq. ft.:$195.61
About this home
This charming ranch-style home in Palmer Township is an ideal blend of comfort, practicality, and space. Offering four generously sized bedrooms, it’s perfect for families or anyone in need of extra room. Each bedroom is bright and airy, with ample closet space to keep things organized. The home features a well-designed eat-in kitchen that provides plenty of space for casual dining, making it easy to enjoy family meals or entertain guests. The kitchen comes with abundant counter space and cabinets, providing all the room you need for meal prep and storage.
The finished basement is a major highlight, offering a large, flexible area that can be tailored to fit your lifestyle. Whether you envision it as a cozy family room, a home theater, or a game room, the basement gives you the freedom to create your ideal space. In addition to the living area, the basement also includes extra storage space and connects to the garage.
One of the standout features of this home is the large yard. With plenty of room for outdoor activities, it’s an ideal space for entertaining friends and family, gardening, or simply relaxing in the fresh air. The expansive yard offers endless possibilities, from creating an outdoor dining area to setting up a play zone for kids or pets.
Overall, this ranch home in Palmer Township offers a comfortable and functional living space with a layout that’s perfect for both everyday living and entertaining. Close to all highways and amenities.
Contact an agent
Home facts
- Year built:1968
- Listing ID #:764716
- Added:8 day(s) ago
- Updated:September 25, 2025 at 06:37 PM
Rooms and interior
- Bedrooms:4
- Total bathrooms:2
- Full bathrooms:1
- Half bathrooms:1
- Living area:2,142 sq. ft.
Heating and cooling
- Cooling:Central Air
- Heating:Gas, Hot Water
Structure and exterior
- Roof:Asphalt, Fiberglass
- Year built:1968
- Building area:2,142 sq. ft.
- Lot area:0.26 Acres
Utilities
- Water:Public
- Sewer:Public Sewer
Finances and disclosures
- Price:$419,000
- Price per sq. ft.:$195.61
- Tax amount:$5,887
New listings near 3420 Vermont Street
- New
 $639,900Active4 beds 3 baths3,170 sq. ft.
$639,900Active4 beds 3 baths3,170 sq. ft.410 Bougher Hill Rd, EASTON, PA 18042
MLS# PANH2008710Listed by: EXP REALTY, LLC - Open Sun, 11am to 1pmNew
 $699,000Active2 beds 2 baths2,244 sq. ft.
$699,000Active2 beds 2 baths2,244 sq. ft.3732 Loyal Ln, EASTON, PA 18045
MLS# PANH2008680Listed by: CAROL C DOREY REAL ESTATE - New
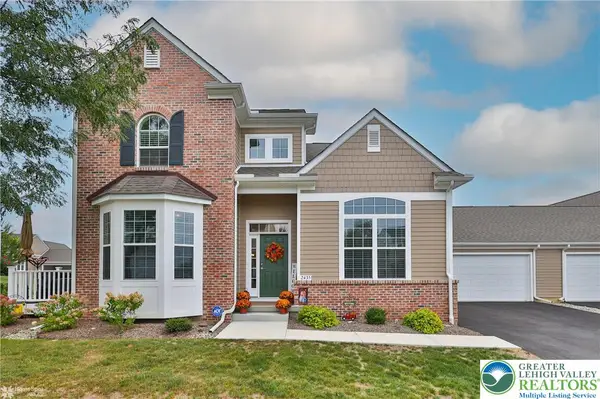 $555,000Active3 beds 3 baths2,088 sq. ft.
$555,000Active3 beds 3 baths2,088 sq. ft.2435 Burgundy Lane, Easton, PA 18040
MLS# 765205Listed by: KELLER WILLIAMS NORTHAMPTON - New
 $689,000Active4 beds 4 baths5,040 sq. ft.
$689,000Active4 beds 4 baths5,040 sq. ft.138 Lower Way Rd, EASTON, PA 18045
MLS# PANH2008708Listed by: HEART AND HOME REALTY LLC - New
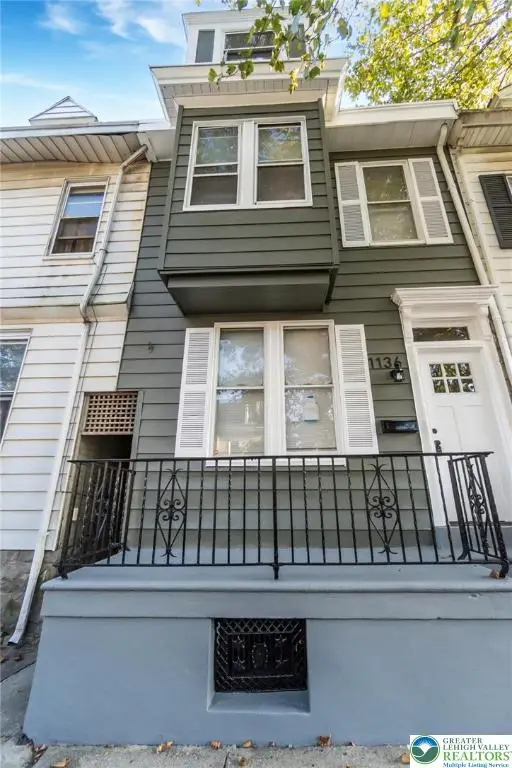 $220,000Active4 beds 1 baths1,292 sq. ft.
$220,000Active4 beds 1 baths1,292 sq. ft.1136 Lehigh Street, Easton, PA 18042
MLS# 765183Listed by: IRONVALLEY RE OF LEHIGH VALLEY - New
 $599,900Active4 beds 3 baths2,867 sq. ft.
$599,900Active4 beds 3 baths2,867 sq. ft.2755 Destiny Ln, EASTON, PA 18040
MLS# PANH2008704Listed by: REAL ESTATE OF AMERICA - New
 $200,000Active5.19 Acres
$200,000Active5.19 Acres93 Coffeetown Road, Easton, PA 18042
MLS# PM-135934Listed by: KELLER WILLIAMS REAL ESTATE - NORTHAMPTON CO - New
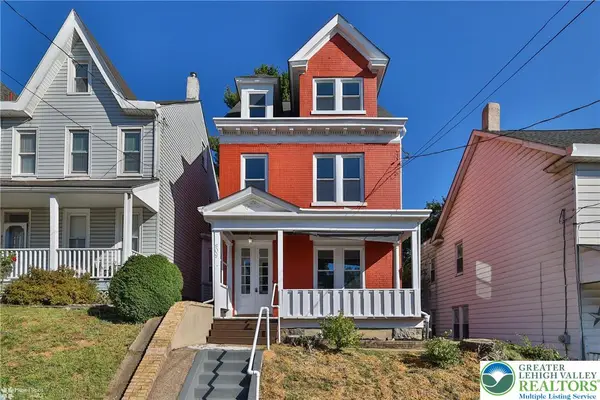 $394,500Active4 beds 2 baths2,203 sq. ft.
$394,500Active4 beds 2 baths2,203 sq. ft.909 Jackson Street, Easton, PA 18042
MLS# 765080Listed by: RUDY AMELIO REAL ESTATE - New
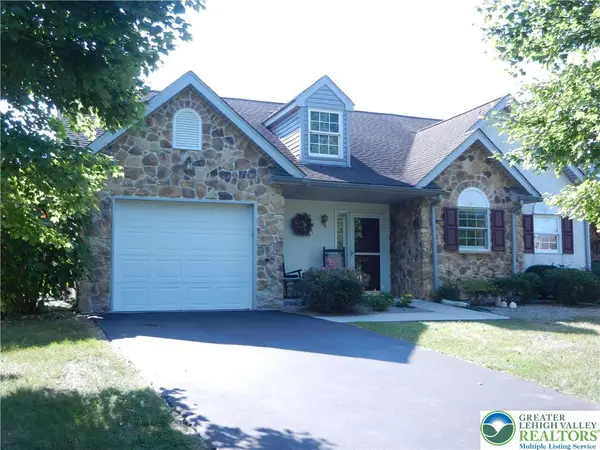 $299,900Active2 beds 2 baths1,180 sq. ft.
$299,900Active2 beds 2 baths1,180 sq. ft.1300 Upstream Farm Road, Easton, PA 18040
MLS# 765167Listed by: IRONVALLEY RE OF LEHIGH VALLEY - New
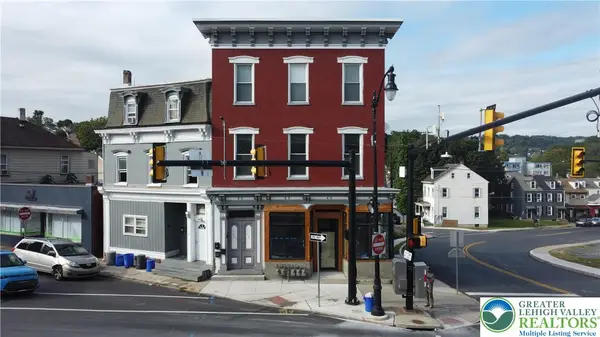 $987,000Active-- beds -- baths5,766 sq. ft.
$987,000Active-- beds -- baths5,766 sq. ft.701 Northampton Street, Easton, PA 18042
MLS# 764750Listed by: BHHS PAUL FORD EASTON
