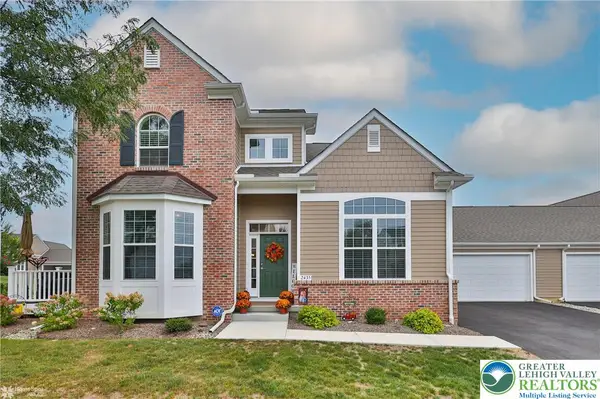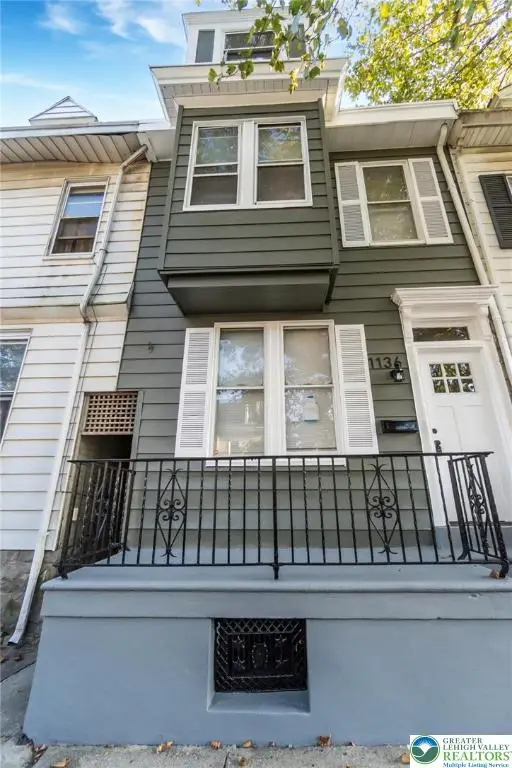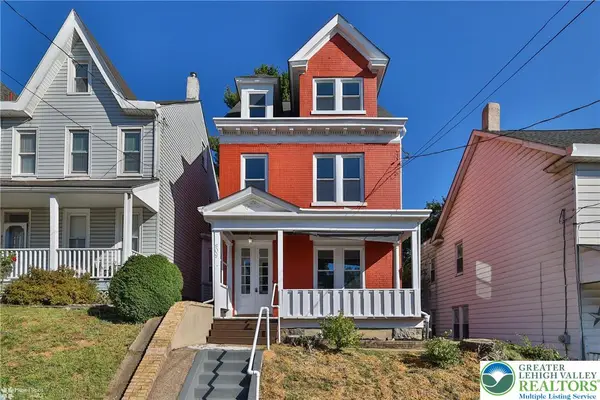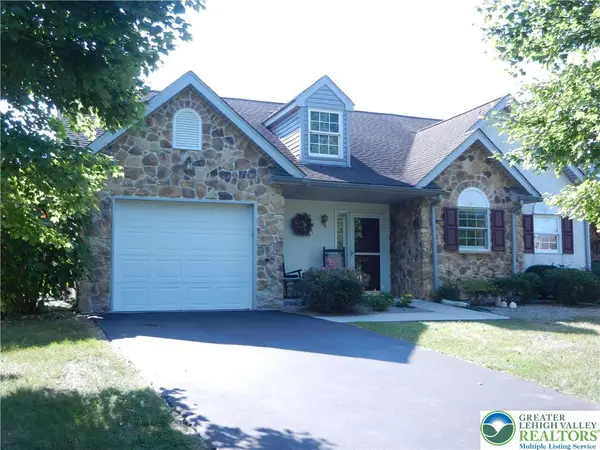613 Raub Street, Easton, PA 18042
Local realty services provided by:ERA One Source Realty
613 Raub Street,Easton, PA 18042
$325,000
- 3 Beds
- 2 Baths
- 1,586 sq. ft.
- Single family
- Active
Listed by:michelle pietrouchie-summers
Office:valley star real estate
MLS#:765404
Source:PA_LVAR
Price summary
- Price:$325,000
- Price per sq. ft.:$204.92
About this home
Desirable College Hill Area of Forks Township! Step into this beautifully updated home that blends modern style with historic charm. Tastefully decorated in neutral tones, the open-concept living area flows into a bright eat-in kitchen, offering abundant counter space and cabinetry for storage. The first floor also features a convenient half bath and a mudroom that leads to a private patio and a peaceful, tree-lined backyard — perfect for relaxing or entertaining. The front yard is equally private and treelined, providing charm and seclusion. Upstairs, the spacious primary bedroom impresses with a vaulted ceiling and an abundance of windows, filling the room with natural light. The second floor also includes a laundry closet for convenience, additional bedrooms, and a full bath.
This home is equipped with a new high-efficiency gas furnace and central A/C for year-round comfort and peace of mind. A basement and shed provide plenty of storage space. Located in the heart of College Hill, you’ll be close to Lafayette College, fantastic restaurants, shopping, parks, and major commuting corridors. Don’t miss the opportunity to enjoy the atmosphere and history of College Hill in a fully updated home!
Contact an agent
Home facts
- Year built:1890
- Listing ID #:765404
- Added:1 day(s) ago
- Updated:September 26, 2025 at 05:42 PM
Rooms and interior
- Bedrooms:3
- Total bathrooms:2
- Full bathrooms:1
- Half bathrooms:1
- Living area:1,586 sq. ft.
Heating and cooling
- Cooling:Central Air
- Heating:Forced Air, Gas
Structure and exterior
- Roof:Asphalt, Fiberglass
- Year built:1890
- Building area:1,586 sq. ft.
- Lot area:0.16 Acres
Utilities
- Water:Public
- Sewer:Public Sewer
Finances and disclosures
- Price:$325,000
- Price per sq. ft.:$204.92
- Tax amount:$4,845
New listings near 613 Raub Street
- New
 $639,900Active4 beds 3 baths3,170 sq. ft.
$639,900Active4 beds 3 baths3,170 sq. ft.410 Bougher Hill Rd, EASTON, PA 18042
MLS# PANH2008710Listed by: EXP REALTY, LLC - Open Sun, 11am to 1pmNew
 $699,000Active2 beds 2 baths2,244 sq. ft.
$699,000Active2 beds 2 baths2,244 sq. ft.3732 Loyal Ln, EASTON, PA 18045
MLS# PANH2008680Listed by: CAROL C DOREY REAL ESTATE - New
 $555,000Active3 beds 3 baths2,088 sq. ft.
$555,000Active3 beds 3 baths2,088 sq. ft.2435 Burgundy Lane, Easton, PA 18040
MLS# 765205Listed by: KELLER WILLIAMS NORTHAMPTON - New
 $689,000Active4 beds 4 baths5,040 sq. ft.
$689,000Active4 beds 4 baths5,040 sq. ft.138 Lower Way Rd, EASTON, PA 18045
MLS# PANH2008708Listed by: HEART AND HOME REALTY LLC - New
 $220,000Active4 beds 1 baths1,292 sq. ft.
$220,000Active4 beds 1 baths1,292 sq. ft.1136 Lehigh Street, Easton, PA 18042
MLS# 765183Listed by: IRONVALLEY RE OF LEHIGH VALLEY - New
 $599,900Active4 beds 3 baths2,867 sq. ft.
$599,900Active4 beds 3 baths2,867 sq. ft.2755 Destiny Ln, EASTON, PA 18040
MLS# PANH2008704Listed by: REAL ESTATE OF AMERICA - New
 $200,000Active5.19 Acres
$200,000Active5.19 Acres93 Coffeetown Road, Easton, PA 18042
MLS# PM-135934Listed by: KELLER WILLIAMS REAL ESTATE - NORTHAMPTON CO - New
 $394,500Active4 beds 2 baths2,203 sq. ft.
$394,500Active4 beds 2 baths2,203 sq. ft.909 Jackson Street, Easton, PA 18042
MLS# 765080Listed by: RUDY AMELIO REAL ESTATE - New
 $299,900Active2 beds 2 baths1,180 sq. ft.
$299,900Active2 beds 2 baths1,180 sq. ft.1300 Upstream Farm Road, Easton, PA 18040
MLS# 765167Listed by: IRONVALLEY RE OF LEHIGH VALLEY
