7726 Mill Rd, ELKINS PARK, PA 19027
Local realty services provided by:ERA Liberty Realty
7726 Mill Rd,ELKINS PARK, PA 19027
$675,000
- 5 Beds
- 3 Baths
- 2,875 sq. ft.
- Single family
- Active
Listed by:melanie henderson
Office:re/max 440 - doylestown
MLS#:PAMC2153542
Source:BRIGHTMLS
Price summary
- Price:$675,000
- Price per sq. ft.:$234.78
About this home
Welcome to this character-filled 5-bedroom, 2.5-bath home offering nearly 3,000 square feet of updated living space on a beautiful 1/3-acre lot in Elkins Park. Thoughtfully updated while retaining its original charm, this spacious home is just 1/2 mile from the Elkins Park train station and a short walk to the local elementary school. Inside, you'll find wood floors throughout the first and second levels. The main floor includes a bright living room and a cozy family room, perfect for both entertaining and everyday living. At the center of the home is a large dining room with built-in bookshelves, a convenient powder room, and an expansive mudroom with walls of windows and a stainless steel laundry tub. The updated kitchen at the rear features an eat-in area, 6-burner natural gas stove, double ovens, coffee bar, and generous counter space for meal prep and hosting. Upstairs, the second floor offers three generously sized bedrooms and a newer hall bath with a large walk-in shower. The third floor has two more bedrooms and a full bath featuring a classic clawfoot tub. The property includes a newer rear patio, perfect for outdoor dining or relaxing, and a spacious yard with mature trees. The detached, two-car garage includes electric, plumbing & gas lines ready for future hookups, and space for a workshop or studio. The large driveway can easily accommodate up to six vehicles. Recent updates include a newer electrical panel, Hardie Plank siding, new roof, water filtration system, mostly newer windows, and newer rear patio and newer front porch columns. This home offers a rare combination of size, character, updates, and walkability in a sought-after location. Schedule your showing today.
Contact an agent
Home facts
- Year built:1880
- Listing ID #:PAMC2153542
- Added:1 day(s) ago
- Updated:September 07, 2025 at 04:30 AM
Rooms and interior
- Bedrooms:5
- Total bathrooms:3
- Full bathrooms:2
- Half bathrooms:1
- Living area:2,875 sq. ft.
Heating and cooling
- Cooling:Central A/C, Window Unit(s)
- Heating:Hot Water, Natural Gas, Radiator
Structure and exterior
- Roof:Shingle
- Year built:1880
- Building area:2,875 sq. ft.
- Lot area:0.32 Acres
Schools
- High school:CHELTENHAM
- Middle school:CEDARBROOK
- Elementary school:MYERS
Utilities
- Water:Public
- Sewer:Public Sewer
Finances and disclosures
- Price:$675,000
- Price per sq. ft.:$234.78
- Tax amount:$10,648 (2025)
New listings near 7726 Mill Rd
- New
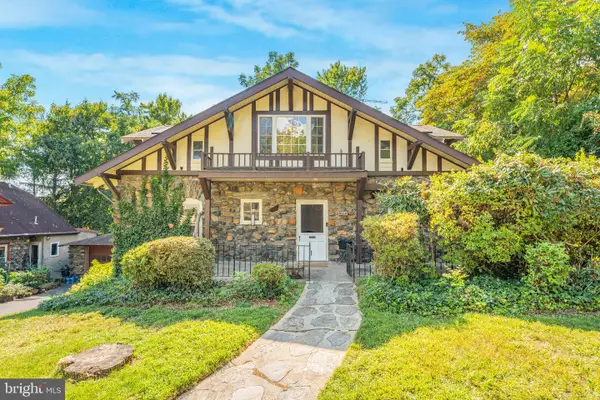 $475,000Active4 beds 2 baths2,208 sq. ft.
$475,000Active4 beds 2 baths2,208 sq. ft.8210 Westminster Rd, ELKINS PARK, PA 19027
MLS# PAMC2153778Listed by: COLDWELL BANKER HEARTHSIDE - New
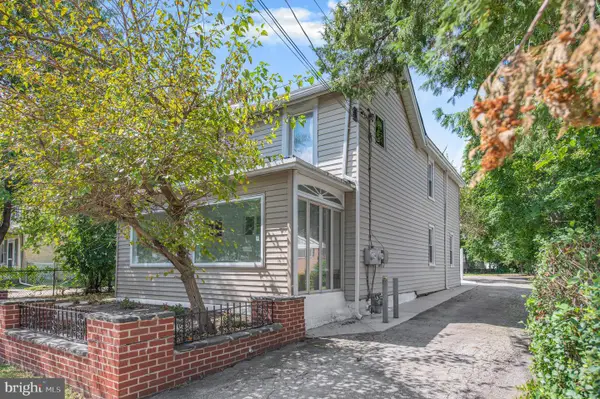 $424,900Active5 beds 3 baths1,460 sq. ft.
$424,900Active5 beds 3 baths1,460 sq. ft.7330 Sycamore Ave, ELKINS PARK, PA 19027
MLS# PAMC2153842Listed by: KELLER WILLIAMS REAL ESTATE-BLUE BELL - New
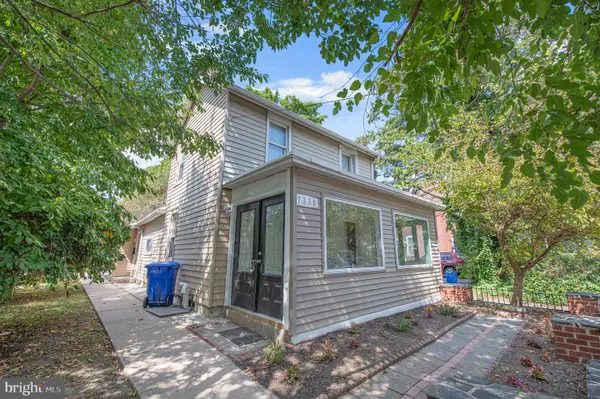 $424,900Active5 beds -- baths1,460 sq. ft.
$424,900Active5 beds -- baths1,460 sq. ft.7330 Sycamore Ave, ELKINS PARK, PA 19027
MLS# PAMC2153854Listed by: KELLER WILLIAMS REAL ESTATE-BLUE BELL - Coming Soon
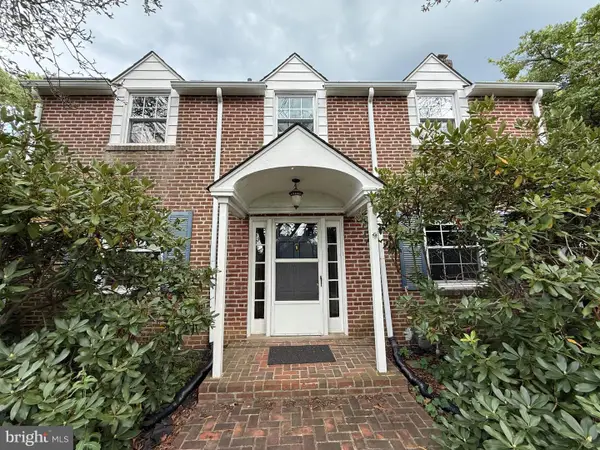 $439,000Coming Soon4 beds 3 baths
$439,000Coming Soon4 beds 3 baths632 Meetinghouse Rd, ELKINS PARK, PA 19027
MLS# PAMC2153526Listed by: EXP REALTY, LLC - Open Sun, 1 to 2:30pmNew
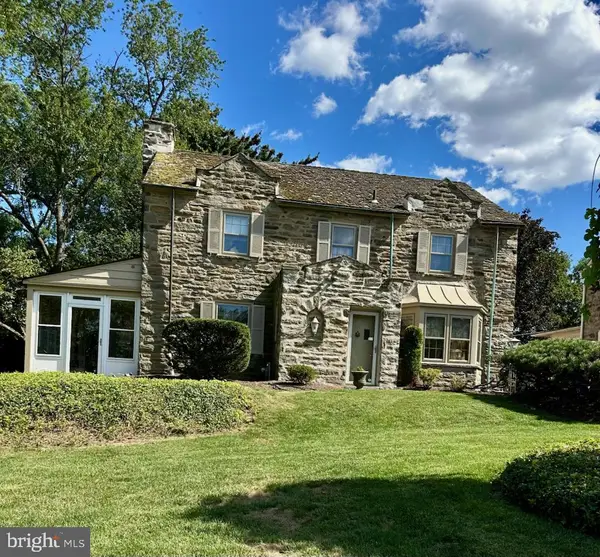 $549,000Active4 beds 4 baths2,778 sq. ft.
$549,000Active4 beds 4 baths2,778 sq. ft.632 Foxcroft Rd, ELKINS PARK, PA 19027
MLS# PAMC2153136Listed by: COMPASS PENNSYLVANIA, LLC - New
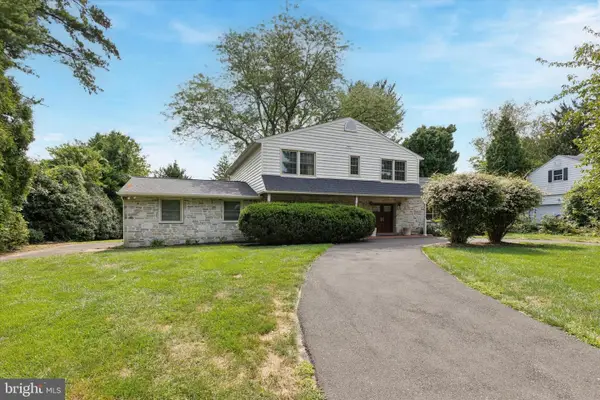 $640,000Active4 beds 4 baths3,348 sq. ft.
$640,000Active4 beds 4 baths3,348 sq. ft.806 Hilton Ln, ELKINS PARK, PA 19027
MLS# PAMC2150426Listed by: BHHS FOX & ROACH-JENKINTOWN - New
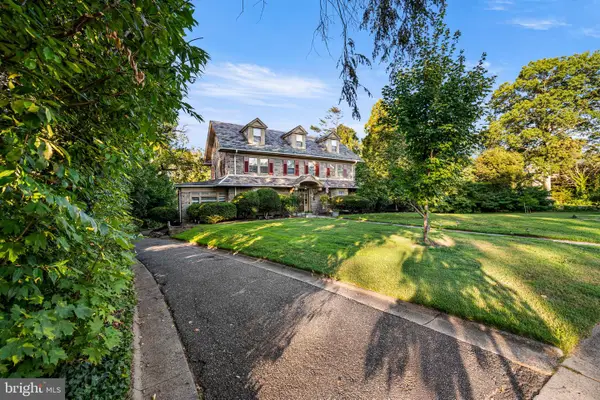 $800,000Active6 beds 6 baths4,151 sq. ft.
$800,000Active6 beds 6 baths4,151 sq. ft.27 Latham Park, ELKINS PARK, PA 19027
MLS# PAMC2153314Listed by: CENTURY 21 ADVANTAGE GOLD-SOUTHAMPTON - New
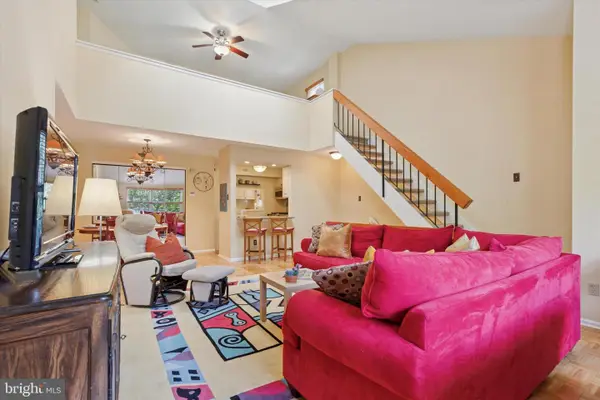 $329,900Active2 beds 2 baths1,269 sq. ft.
$329,900Active2 beds 2 baths1,269 sq. ft.1816 Valley Glen Rd #148, ELKINS PARK, PA 19027
MLS# PAMC2152786Listed by: BHHS FOX & ROACH-JENKINTOWN - Open Sun, 11:30am to 1:30pm
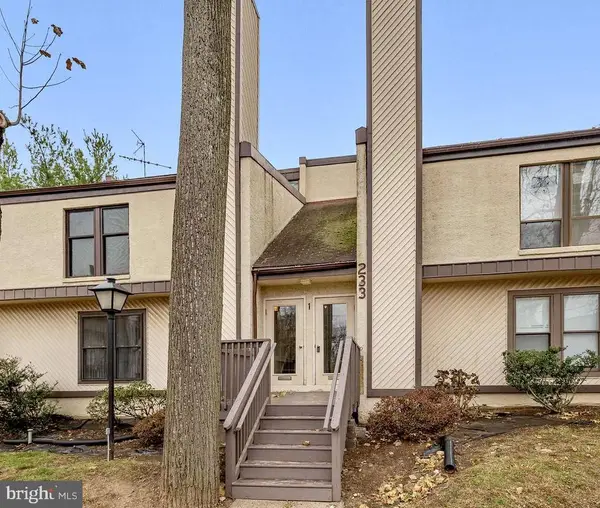 $199,900Active2 beds 1 baths741 sq. ft.
$199,900Active2 beds 1 baths741 sq. ft.233 Township Line Rd #1-b, ELKINS PARK, PA 19027
MLS# PAMC2152952Listed by: RE/MAX ONE REALTY
