8210 Westminster Rd, ELKINS PARK, PA 19027
Local realty services provided by:ERA Valley Realty
8210 Westminster Rd,ELKINS PARK, PA 19027
$475,000
- 4 Beds
- 2 Baths
- 2,208 sq. ft.
- Single family
- Active
Listed by:heather e waters
Office:coldwell banker hearthside
MLS#:PAMC2153778
Source:BRIGHTMLS
Price summary
- Price:$475,000
- Price per sq. ft.:$215.13
About this home
This Chalet-style stone home is a distinctive, one-of-a kind property with endless potential in the highly sought after Elkins Park neighborhood, known for its varied architecture. Located on a beautiful street with exceptional curb appeal, the home features special exterior and interior river rock stonework, and a Moravian-style stone fireplace with unique tile concepts. The first level includes a spacious living room with a wood burning fireplace with new liner, dining room with windows and an exit to a Juliet balcony, a new kitchen with access to the back porch and fenced yard, a first-floor office with built-in shelving and a den or fifth bedroom with full bathroom. The second level offers a master bedroom, three additional bedrooms, and a large hall bathroom. All bedrooms provide ample closet space and abundant natural light, hardwood floors can be found underneath the carpeting. Exceedingly convenient; the home is within walking distance to the Elkins Park train station and the charming downtown area which includes a library, restaurants, shops and a park. *A little TLC will compliment the new roof, remodeled kitchen with all new appliances, new washer and dryer, new tankless gas water heater and water softener, new heat conversion to natural gas, new water outside water mitigation system, new basement French drains with sump pump, new chimney liner, radon mitigation system and new solar system.
Contact an agent
Home facts
- Year built:1919
- Listing ID #:PAMC2153778
- Added:1 day(s) ago
- Updated:September 06, 2025 at 01:46 PM
Rooms and interior
- Bedrooms:4
- Total bathrooms:2
- Full bathrooms:2
- Living area:2,208 sq. ft.
Heating and cooling
- Heating:Hot Water, Natural Gas
Structure and exterior
- Roof:Shingle
- Year built:1919
- Building area:2,208 sq. ft.
- Lot area:0.21 Acres
Schools
- High school:CHELTENHAM
- Middle school:CEDARBROOK
Utilities
- Water:Public
- Sewer:Private Sewer
Finances and disclosures
- Price:$475,000
- Price per sq. ft.:$215.13
- Tax amount:$11,191 (2024)
New listings near 8210 Westminster Rd
- New
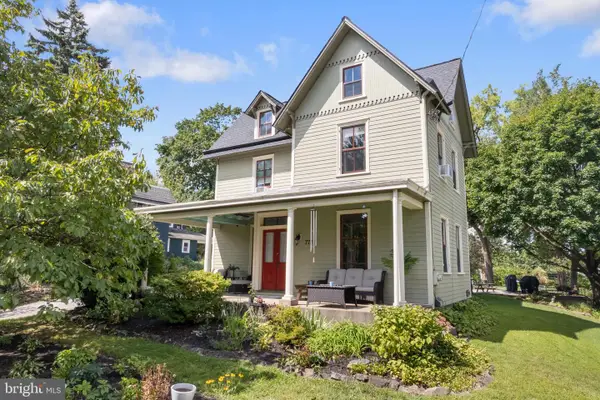 $675,000Active5 beds 3 baths2,875 sq. ft.
$675,000Active5 beds 3 baths2,875 sq. ft.7726 Mill Rd, ELKINS PARK, PA 19027
MLS# PAMC2153542Listed by: RE/MAX 440 - DOYLESTOWN - Open Sat, 11am to 1pmNew
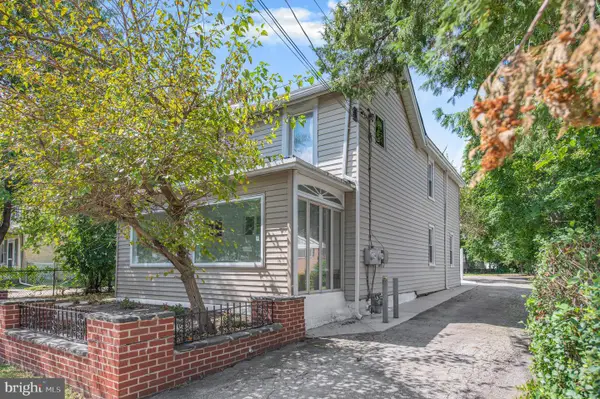 $424,900Active5 beds 3 baths1,460 sq. ft.
$424,900Active5 beds 3 baths1,460 sq. ft.7330 Sycamore Ave, ELKINS PARK, PA 19027
MLS# PAMC2153842Listed by: KELLER WILLIAMS REAL ESTATE-BLUE BELL - Open Sat, 11am to 1pmNew
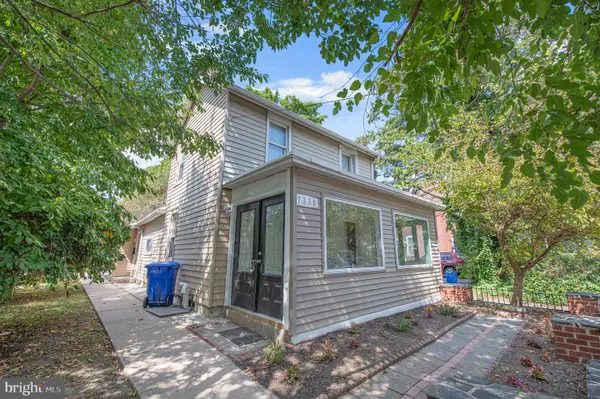 $424,900Active5 beds -- baths1,460 sq. ft.
$424,900Active5 beds -- baths1,460 sq. ft.7330 Sycamore Ave, ELKINS PARK, PA 19027
MLS# PAMC2153854Listed by: KELLER WILLIAMS REAL ESTATE-BLUE BELL - Coming Soon
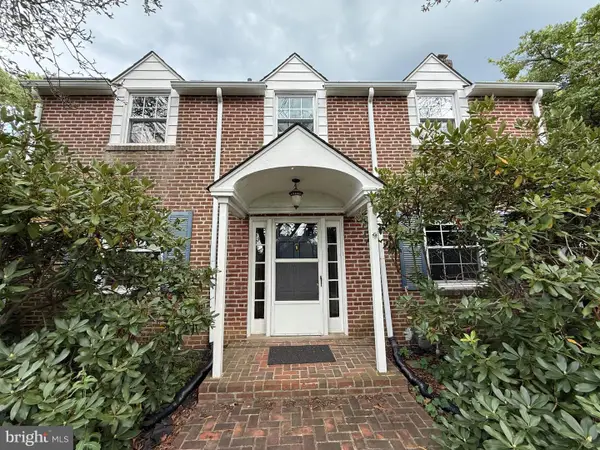 $439,000Coming Soon4 beds 3 baths
$439,000Coming Soon4 beds 3 baths632 Meetinghouse Rd, ELKINS PARK, PA 19027
MLS# PAMC2153526Listed by: EXP REALTY, LLC - Open Sun, 1 to 2:30pmNew
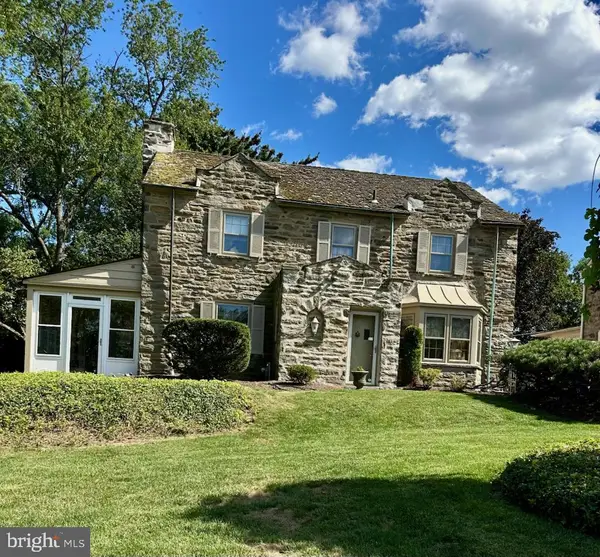 $549,000Active4 beds 4 baths2,778 sq. ft.
$549,000Active4 beds 4 baths2,778 sq. ft.632 Foxcroft Rd, ELKINS PARK, PA 19027
MLS# PAMC2153136Listed by: COMPASS PENNSYLVANIA, LLC - New
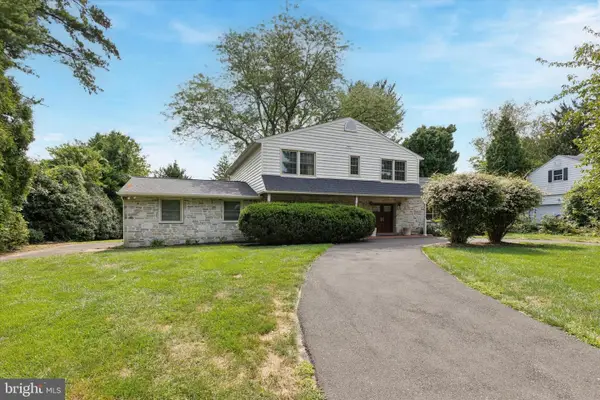 $640,000Active4 beds 4 baths3,348 sq. ft.
$640,000Active4 beds 4 baths3,348 sq. ft.806 Hilton Ln, ELKINS PARK, PA 19027
MLS# PAMC2150426Listed by: BHHS FOX & ROACH-JENKINTOWN - Open Sat, 10am to 4pmNew
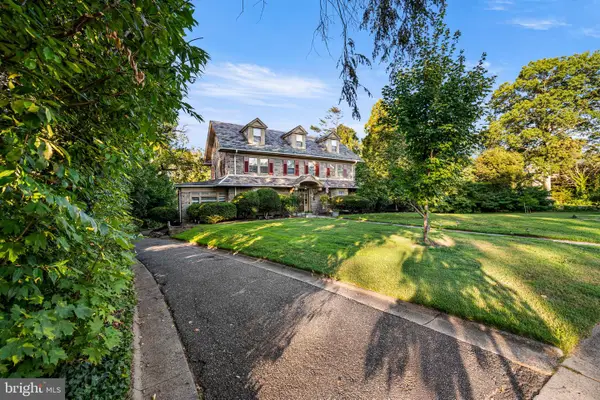 $800,000Active6 beds 6 baths4,151 sq. ft.
$800,000Active6 beds 6 baths4,151 sq. ft.27 Latham Park, ELKINS PARK, PA 19027
MLS# PAMC2153314Listed by: CENTURY 21 ADVANTAGE GOLD-SOUTHAMPTON - New
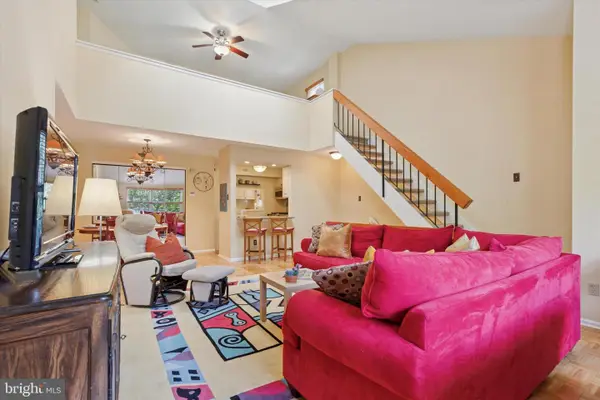 $329,900Active2 beds 2 baths1,269 sq. ft.
$329,900Active2 beds 2 baths1,269 sq. ft.1816 Valley Glen Rd #148, ELKINS PARK, PA 19027
MLS# PAMC2152786Listed by: BHHS FOX & ROACH-JENKINTOWN - Open Sun, 11:30am to 1:30pmNew
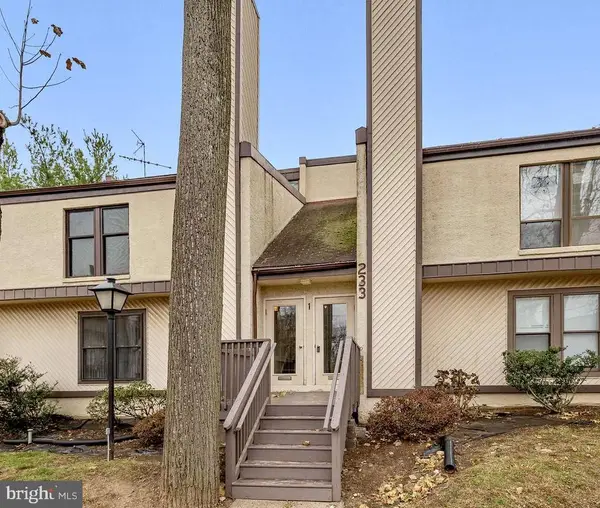 $199,900Active2 beds 1 baths741 sq. ft.
$199,900Active2 beds 1 baths741 sq. ft.233 Township Line Rd #1-b, ELKINS PARK, PA 19027
MLS# PAMC2152952Listed by: RE/MAX ONE REALTY
