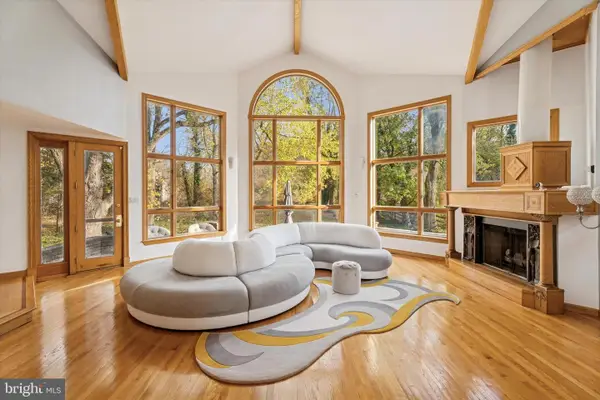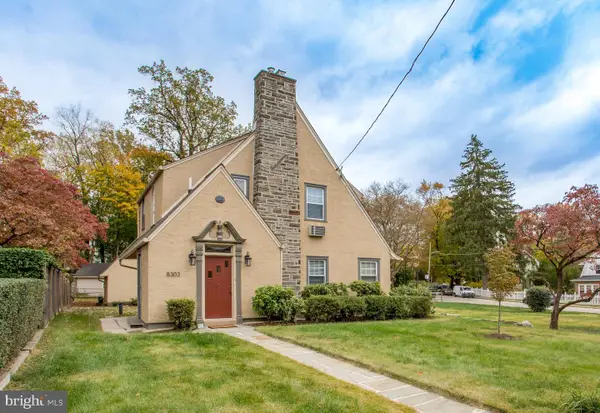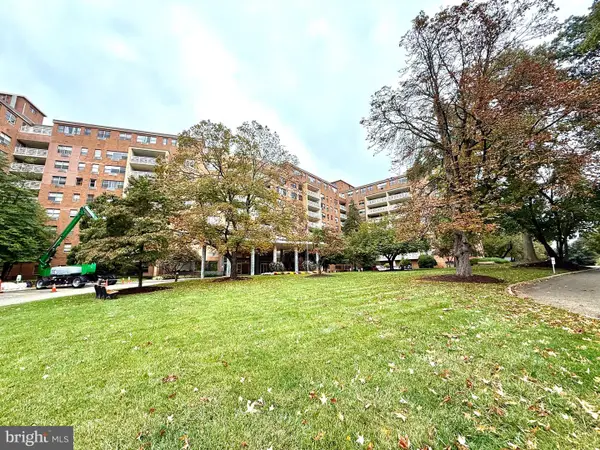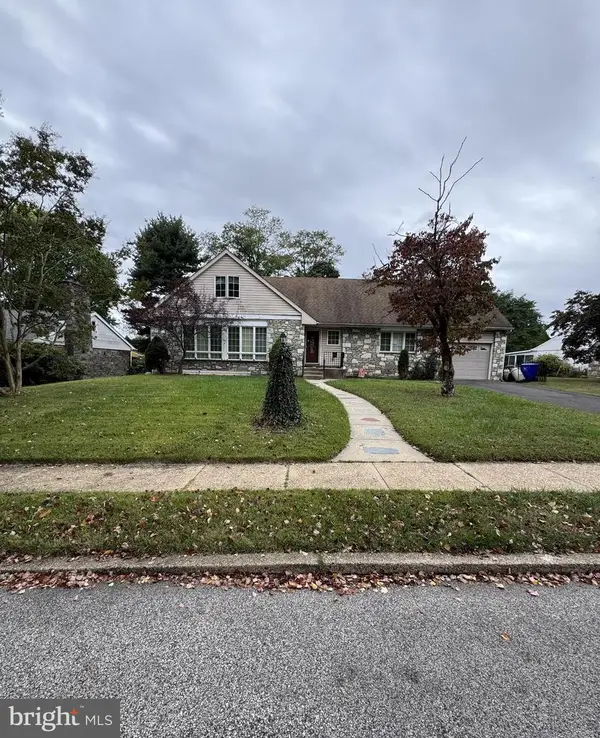806 Hilton Ln, Elkins Park, PA 19027
Local realty services provided by:ERA Byrne Realty
806 Hilton Ln,Elkins Park, PA 19027
$589,900
- 4 Beds
- 4 Baths
- 3,348 sq. ft.
- Single family
- Pending
Listed by: stephanie gray
Office: bhhs fox & roach-jenkintown
MLS#:PAMC2150426
Source:BRIGHTMLS
Price summary
- Price:$589,900
- Price per sq. ft.:$176.19
About this home
Priced to sell this expansive 3,300+ interior sq footage single-family home is surrounded by
lush landscaping on a private setting Cul-de-Sac. Freshly painted throughout, this home
is clean, bright, and move-in ready. Enter the wide foyer through the elegant double
doors, flanked by spacious double coat closets. Step up into the ample living room, with
classic hardwood floors, and where the large bay window offers a picturesque view of
the front yard and the graceful circular driveway. Just off the living room is the formal
dining room that provides the perfect setting for family meals and gatherings. French
doors open from the dining room to a rear patio and a fenced backyard offering privacy
and space to relax or play. The fully equipped eat-in kitchen has stainless-steel
appliances: double wall ovens, French door refrigerator, dishwasher, and garbage
disposal. On the upper level are four spacious bedrooms, each with new carpeting.
Generous-sized closets and additional built-in storage solutions contribute to keeping
everything clutter-free. The main bedroom offers a private retreat with an en-suite
bathroom, its own separate dressing room complete with an additional closet and a
built-in makeup vanity. Both the main and hall bathrooms are well-appointed with
double sinks, providing added convenience. The family room offers a welcoming
atmosphere with recessed lighting, built-in shelving, and a custom bar. French doors
seamlessly connect the space to a rear patio and a generously sized backyard. Also on
this level are two versatile bonus rooms, ideal for a home office, guest room, gym,
playroom or flexible living space. One of the bonus rooms offers convenient interior
access to the attached two-car garage, adding to the home's overall functionality.
In addition to the bonus rooms this level boasts a full bathroom, a powder room and a well-
equipped laundry room with a washer and dryer, laundry tub, shelving and closet
storage. If that's not enough there is also a large basement that houses the utility
systems while also offering substantial room for storage and/or future use. While some
spaces offer a great opportunity for modernizing, all of the major systems have already
been updated; new roof (2023), 3-zoned heating system (2022), central air (2017), Pella
windows and doors (2022/2023), 200-amp electrical service, renovated 2-car garage
(2023) and a whole-house back-up generator (2014) for peace of mind during power
outages. With updated systems, great space, and tons of potential, this home offers an
ideal layout for comfortable living, entertaining and flexibility for today's lifestyles. Don't
miss this exceptional opportunity to create your dream space in this sought-after
location.
Contact an agent
Home facts
- Year built:1960
- Listing ID #:PAMC2150426
- Added:73 day(s) ago
- Updated:November 14, 2025 at 08:39 AM
Rooms and interior
- Bedrooms:4
- Total bathrooms:4
- Full bathrooms:3
- Half bathrooms:1
- Living area:3,348 sq. ft.
Heating and cooling
- Cooling:Central A/C
- Heating:Baseboard - Hot Water, Natural Gas
Structure and exterior
- Roof:Shingle
- Year built:1960
- Building area:3,348 sq. ft.
- Lot area:0.49 Acres
Schools
- High school:CHELTENHAM
- Middle school:CEDARBROOK
Utilities
- Water:Public
- Sewer:Public Sewer
Finances and disclosures
- Price:$589,900
- Price per sq. ft.:$176.19
- Tax amount:$13,875 (2024)
New listings near 806 Hilton Ln
- Open Sat, 11am to 1pmNew
 $600,000Active5 beds 3 baths3,281 sq. ft.
$600,000Active5 beds 3 baths3,281 sq. ft.40 Carter Ln, ELKINS PARK, PA 19027
MLS# PAMC2153096Listed by: KELLER WILLIAMS REAL ESTATE-BLUE BELL - Open Sun, 1 to 3pmNew
 $699,000Active5 beds 4 baths4,360 sq. ft.
$699,000Active5 beds 4 baths4,360 sq. ft.7914 Whitewood Rd, ELKINS PARK, PA 19027
MLS# PAMC2160864Listed by: BHHS FOX & ROACH-BLUE BELL  $459,000Pending4 beds 3 baths2,506 sq. ft.
$459,000Pending4 beds 3 baths2,506 sq. ft.8109 Hawthorne Rd, ELKINS PARK, PA 19027
MLS# PAMC2158012Listed by: KELLER WILLIAMS REAL ESTATE-DOYLESTOWN- New
 $309,900Active2 beds 2 baths1,269 sq. ft.
$309,900Active2 beds 2 baths1,269 sq. ft.1814 Valley Glen Rd #149, ELKINS PARK, PA 19027
MLS# PAMC2160922Listed by: LERCH & ASSOCIATES REAL ESTATE  $900,000Active6 beds 6 baths4,335 sq. ft.
$900,000Active6 beds 6 baths4,335 sq. ft.1 Latham Park, ELKINS PARK, PA 19027
MLS# PAMC2152028Listed by: KELLER WILLIAMS REALTY DEVON-WAYNE $635,000Pending3 beds 2 baths1,806 sq. ft.
$635,000Pending3 beds 2 baths1,806 sq. ft.8303 Brookside Rd, ELKINS PARK, PA 19027
MLS# PAMC2160178Listed by: REALTY ONE GROUP SUPREME $155,900Active2 beds 2 baths1,072 sq. ft.
$155,900Active2 beds 2 baths1,072 sq. ft.7900 Old York Rd #204-a, ELKINS PARK, PA 19027
MLS# PAMC2158488Listed by: BHHS FOX & ROACH-ALLENTOWN $325,000Active3 beds 3 baths2,408 sq. ft.
$325,000Active3 beds 3 baths2,408 sq. ft.7900 Old York Rd #907-a, ELKINS PARK, PA 19027
MLS# PAMC2159638Listed by: QUINN & WILSON, INC. $999,999Active4.04 Acres
$999,999Active4.04 Acres341 Cedar Rd, ELKINS PARK, PA 19027
MLS# PAMC2159418Listed by: BHHS FOX & ROACH-JENKINTOWN $465,000Pending4 beds 2 baths2,801 sq. ft.
$465,000Pending4 beds 2 baths2,801 sq. ft.204 Lenape Ave, ELKINS PARK, PA 19027
MLS# PAMC2159210Listed by: DIVERSIFIED REALTY SOLUTIONS
