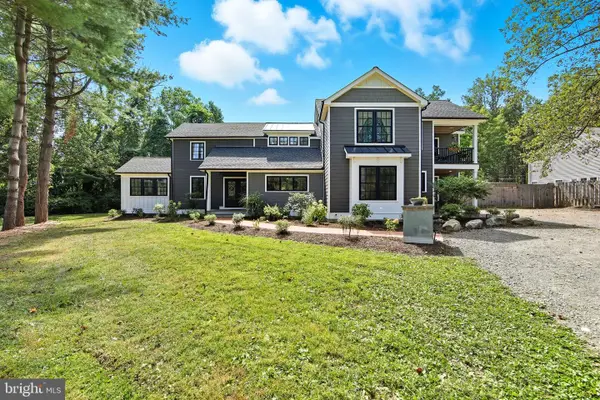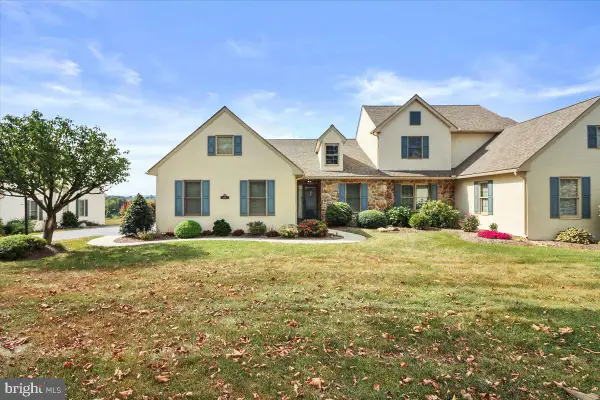103 Orchard Hill Ln, Elverson, PA 19520
Local realty services provided by:ERA Liberty Realty
103 Orchard Hill Ln,Elverson, PA 19520
$1,495,000
- 3 Beds
- 4 Baths
- 3,980 sq. ft.
- Single family
- Pending
Listed by:susan mcelroy
Office:keller williams real estate -exton
MLS#:PACT2098836
Source:BRIGHTMLS
Price summary
- Price:$1,495,000
- Price per sq. ft.:$375.63
- Monthly HOA dues:$291.67
About this home
While it’s easy to focus solely on the individual home, it’s important to recognize that the thoughtful design and planning of the surrounding community are equally integral to its value and appeal. Located in the highly sought-after village community of Olde Bulltown in East Nantmeal Township, this exceptional brick, stone and wood-sided Colonial reproduction blends historic charm with the sophistication of modern craftsmanship.
Set on a beautifully landscaped 0.45-acre lot, the home offers a picturesque and tranquil setting. A welcoming brick walkway with bluestone steps leads to a covered front porch, accented with copper gutters and downspouts—an ideal spot to enjoy the peaceful surroundings.
Inside, the home opens to a warm, country-inspired kitchen that flows seamlessly into the dining area, offering front-to-back views that fill the space with natural light. Architectural details such as beaded board accents, a beamed vaulted ceiling, and quarter-sawn oak flooring in natural tones bring character and continuity throughout both levels.
The kitchen is a standout feature, blending barn wood finishes, soapstone countertops, a farmhouse-style sink, custom antique-painted cabinetry, and top-tier appliances to create a space that is both functional and full of charm. Two Rumford fireplaces, designed for heat efficiency, lend 1800s authenticity to both the dining and living rooms—the latter evoking the feel of a classic parlor.
The first-floor primary suite offers the ease of single-level living, with ample closet space and an ensuite bath finished in brick tile. Upstairs, a second bedroom and full bath—complete with a porcelain soaking tub—are enhanced by a loft-style space, adding both charm and versatility.
The finished lower level includes a large family room with plush carpeting, an office, a third bedroom, and a full brick-tiled bathroom. Stone-lined window wells allow natural light to filter in, creating a warm and inviting lower-level retreat.
Just off the kitchen, brick flooring leads to a powder room, laundry area, and interior access to the attached three-car garage—a rare feature within this community. The garage is fully insulated, finished with hand-sewn wood boards, and equipped with its own dedicated propane heating system, making it ideal for a workshop or year-round car storage.
Additional features include an energy-efficient geothermal heat pump, dual-zone climate control, and a whole-house generator, providing both cost-effective operation and peace of mind.
Step through the rear French doors to a covered all-brick patio, complete with a built-in propane grill and flue-lined chimney—a perfect setting for entertaining while enjoying unobstructed views of the French Creek Golf Club fairways.
Despite the peaceful, secluded location, the property is just a short drive from the many amenities, cultural events, restaurants, and attractions that Chester County and neighboring Lancaster County are known for.
About Olde Bulltown Village
Olde Bulltown Village is a distinctive community of reproduction period-style homes, thoughtfully designed to reflect the architectural integrity of the early 1800s. Emphasizing simplicity, craftsmanship, and quality, each home is constructed using authentic materials such as stone, wood, and brick, creating a cohesive and timeless streetscape.
Set amid the scenic grounds of French Creek Golf Club, and with Stonewall Golf Club just across the road, the community offers both natural beauty and architectural excellence.
Olde Bulltown is more than a neighborhood; it's a thoughtfully curated environment that prioritizes aesthetic harmony, historical accuracy, and enduring quality.
Contact an agent
Home facts
- Year built:2021
- Listing ID #:PACT2098836
- Added:130 day(s) ago
- Updated:October 05, 2025 at 07:35 AM
Rooms and interior
- Bedrooms:3
- Total bathrooms:4
- Full bathrooms:3
- Half bathrooms:1
- Living area:3,980 sq. ft.
Heating and cooling
- Cooling:Central A/C
- Heating:Forced Air, Geo-thermal
Structure and exterior
- Roof:Wood
- Year built:2021
- Building area:3,980 sq. ft.
- Lot area:0.46 Acres
Schools
- High school:OWEN J ROBERTS
Utilities
- Water:Public
- Sewer:Public Sewer
Finances and disclosures
- Price:$1,495,000
- Price per sq. ft.:$375.63
New listings near 103 Orchard Hill Ln
- Coming Soon
 $424,900Coming Soon3 beds 4 baths
$424,900Coming Soon3 beds 4 baths242 Steeplechase Dr, ELVERSON, PA 19520
MLS# PACT2110812Listed by: HERB REAL ESTATE, INC. - New
 $595,000Active3 beds 2 baths1,440 sq. ft.
$595,000Active3 beds 2 baths1,440 sq. ft.370 Hopewell Rd, ELVERSON, PA 19520
MLS# PACT2110616Listed by: JAMES A COCHRANE INC - New
 $1,300,000Active6 beds 3 baths2,628 sq. ft.
$1,300,000Active6 beds 3 baths2,628 sq. ft.100 Warwick Rd, ELVERSON, PA 19520
MLS# PACT2110654Listed by: UNITED REAL ESTATE STRIVE 212 - New
 $499,900Active3 beds 3 baths3,014 sq. ft.
$499,900Active3 beds 3 baths3,014 sq. ft.270 Laurel Rd, ELVERSON, PA 19520
MLS# PACT2110602Listed by: RE/MAX OF READING  $800,000Active4 beds 4 baths3,390 sq. ft.
$800,000Active4 beds 4 baths3,390 sq. ft.156 Grove Rd, ELVERSON, PA 19520
MLS# PACT2109964Listed by: COLDWELL BANKER REALTY- Coming Soon
 $339,900Coming Soon3 beds 1 baths
$339,900Coming Soon3 beds 1 baths683 N Manor Rd, ELVERSON, PA 19520
MLS# PACT2109162Listed by: RE/MAX PROFESSIONAL REALTY  $749,900Active4 beds 3 baths2,094 sq. ft.
$749,900Active4 beds 3 baths2,094 sq. ft.106 New Rd, ELVERSON, PA 19520
MLS# PACT2109338Listed by: HOMESMART REALTY ADVISORS- EXTON $439,000Active4 beds 3 baths2,547 sq. ft.
$439,000Active4 beds 3 baths2,547 sq. ft.219 S Pine St, ELVERSON, PA 19520
MLS# PACT2109364Listed by: STOLTZFUS REALTORS $395,000Pending3 beds 2 baths1,620 sq. ft.
$395,000Pending3 beds 2 baths1,620 sq. ft.236 Steeplechase Dr, ELVERSON, PA 19520
MLS# PACT2107768Listed by: STOLTZFUS REALTORS $455,000Pending3 beds 3 baths2,403 sq. ft.
$455,000Pending3 beds 3 baths2,403 sq. ft.237 S Pine St, ELVERSON, PA 19520
MLS# PACT2107048Listed by: STOLTZFUS REALTORS
