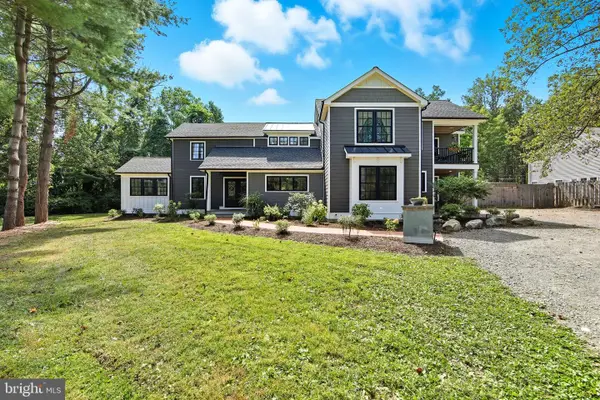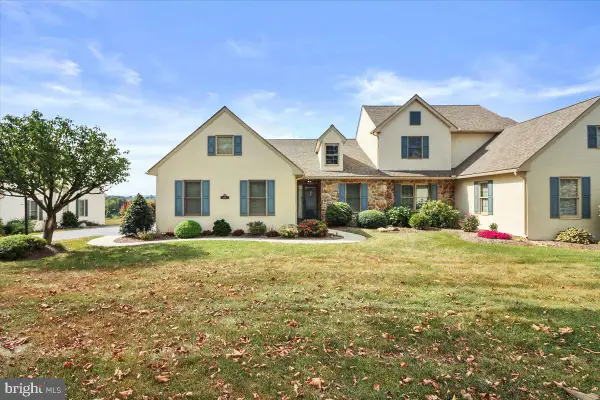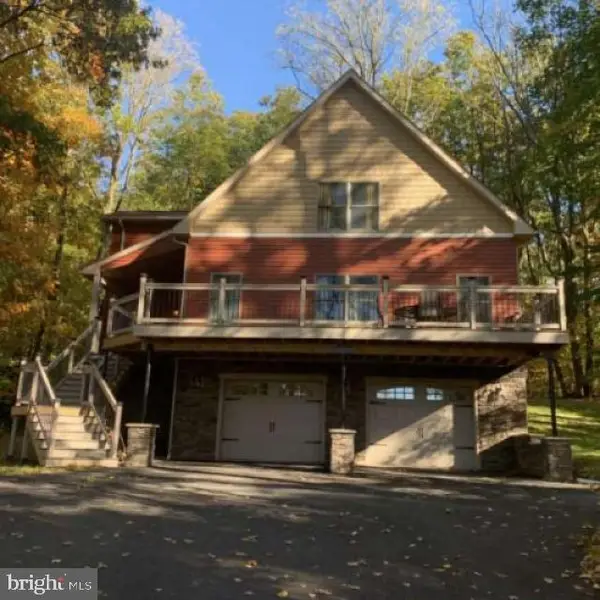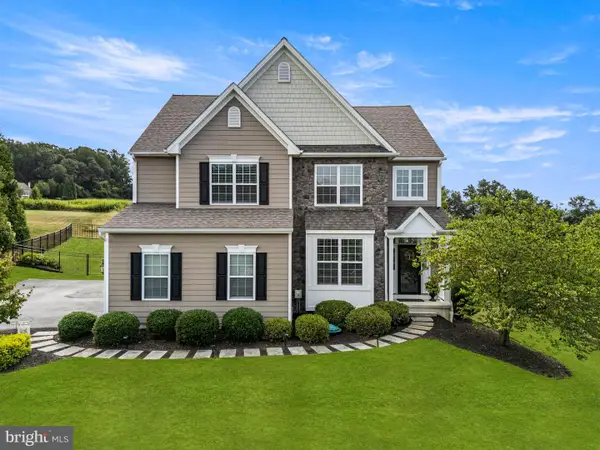236 Steeplechase Dr, Elverson, PA 19520
Local realty services provided by:ERA Martin Associates
236 Steeplechase Dr,Elverson, PA 19520
$395,000
- 3 Beds
- 2 Baths
- 1,620 sq. ft.
- Townhouse
- Pending
Listed by:esther prosser
Office:stoltzfus realtors
MLS#:PACT2107768
Source:BRIGHTMLS
Price summary
- Price:$395,000
- Price per sq. ft.:$243.83
- Monthly HOA dues:$100
About this home
In beautiful pasture-lined Summerfield at Elverson, this two-story center townhome is move-in ready. The finished garage conveniently exits into the front foyer next to an updated kitchen, with granite counters, tile back splash, stainless appliances and bar seating. Open and bright, the kitchen overlooks the dining and living rooms - all with hardwood floors. A corner gas log fireplace warms the living room. An awning-covered private deck is accessed through french doors from the living room. Steps to the second level lead to a hallway laundry with the master bedroom in the back and two guest bedrooms in the front. A guest bathroom exits from the hallway. The vaulted master suite is complete with a bedroom and master bathroom, with a double bowl quartz vanity, generous tile shower (with glass door) and walk in closet. Stoltzfus built, this brick and stucco townhome has precast basement walls called Superior Walls and is heated and cooled with geothermal, an energy-efficent ground source system. Livingood Park, Gioviannis Pizza & Pasta and the Elverson Fitness Club are a few venues for active pedestrians. A Walmart Plaza and the PA Turnpike exchange are 2 miles west in Morgantown. Join others who love quiet, safe and friendly living in this northwestern corner of Chester County called Elverson, the greatest square mile!
Contact an agent
Home facts
- Year built:1995
- Listing ID #:PACT2107768
- Added:19 day(s) ago
- Updated:September 29, 2025 at 07:35 AM
Rooms and interior
- Bedrooms:3
- Total bathrooms:2
- Full bathrooms:2
- Living area:1,620 sq. ft.
Heating and cooling
- Cooling:Central A/C, Geothermal
- Heating:Electric, Geo-thermal, Heat Pump - Electric BackUp
Structure and exterior
- Roof:Architectural Shingle
- Year built:1995
- Building area:1,620 sq. ft.
- Lot area:0.07 Acres
Schools
- High school:TWIN VALLEY
- Middle school:TWIN VALLEY
- Elementary school:TWIN VALLEY
Utilities
- Water:Public
- Sewer:Public Sewer
Finances and disclosures
- Price:$395,000
- Price per sq. ft.:$243.83
- Tax amount:$4,790 (2025)
New listings near 236 Steeplechase Dr
- New
 $800,000Active4 beds 4 baths3,390 sq. ft.
$800,000Active4 beds 4 baths3,390 sq. ft.156 Grove Rd, ELVERSON, PA 19520
MLS# PACT2109964Listed by: COLDWELL BANKER REALTY - Coming Soon
 $339,900Coming Soon3 beds 1 baths
$339,900Coming Soon3 beds 1 baths683 N Manor Rd, ELVERSON, PA 19520
MLS# PACT2109162Listed by: RE/MAX PROFESSIONAL REALTY  $749,900Active4 beds 3 baths2,094 sq. ft.
$749,900Active4 beds 3 baths2,094 sq. ft.106 New Rd, ELVERSON, PA 19520
MLS# PACT2109338Listed by: HOMESMART REALTY ADVISORS- EXTON $449,000Active4 beds 3 baths2,547 sq. ft.
$449,000Active4 beds 3 baths2,547 sq. ft.219 S Pine St, ELVERSON, PA 19520
MLS# PACT2109364Listed by: STOLTZFUS REALTORS $455,000Pending3 beds 3 baths2,403 sq. ft.
$455,000Pending3 beds 3 baths2,403 sq. ft.237 S Pine St, ELVERSON, PA 19520
MLS# PACT2107048Listed by: STOLTZFUS REALTORS $475,000Active3 beds 3 baths1,728 sq. ft.
$475,000Active3 beds 3 baths1,728 sq. ft.59 E Main St, ELVERSON, PA 19520
MLS# PACT2106706Listed by: EXP REALTY, LLC $525,000Pending3 beds 3 baths2,027 sq. ft.
$525,000Pending3 beds 3 baths2,027 sq. ft.121 S Chestnut St, ELVERSON, PA 19520
MLS# PACT2106992Listed by: HOMEZU BY SIMPLE CHOICE $625,000Pending4 beds 3 baths3,100 sq. ft.
$625,000Pending4 beds 3 baths3,100 sq. ft.225 Ironstone Ln, ELVERSON, PA 19520
MLS# PACT2106908Listed by: BHHS FOX & ROACH WAYNE-DEVON $775,000Pending3 beds 3 baths3,172 sq. ft.
$775,000Pending3 beds 3 baths3,172 sq. ft.85 Bollinger Rd, ELVERSON, PA 19520
MLS# PACT2106670Listed by: COLDWELL BANKER REALTY
