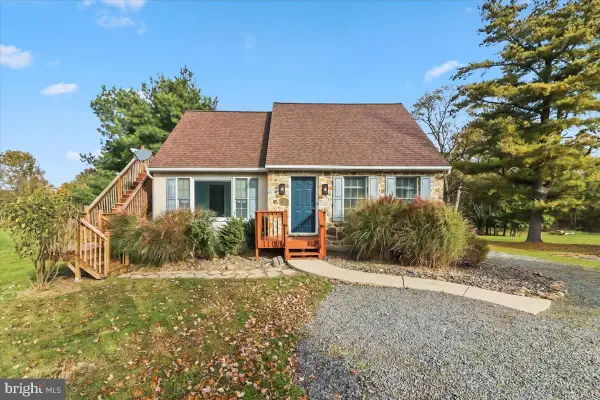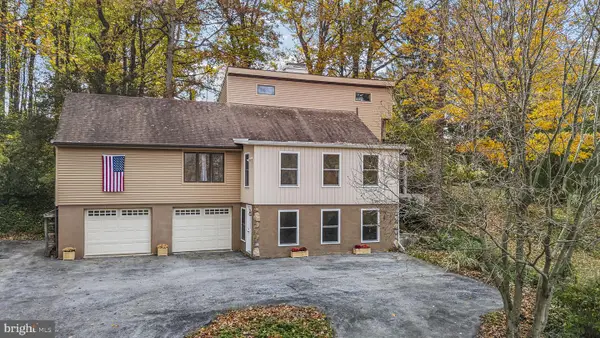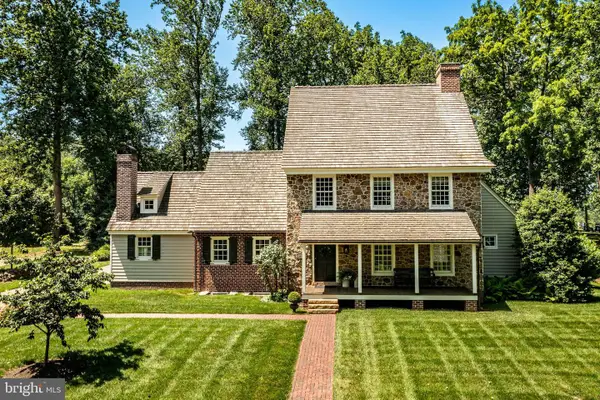219 S Pine St, Elverson, PA 19520
Local realty services provided by:O'BRIEN REALTY ERA POWERED
219 S Pine St,Elverson, PA 19520
$435,000
- 4 Beds
- 3 Baths
- 2,547 sq. ft.
- Single family
- Pending
Listed by: esther prosser, turner morgan stoltzfus
Office: stoltzfus realtors
MLS#:PACT2109364
Source:BRIGHTMLS
Price summary
- Price:$435,000
- Price per sq. ft.:$170.79
- Monthly HOA dues:$75
About this home
In beautiful Summerfield at Elverson, this 4 bedroom, 3 bath ONE FLOOR carriage home is the floor plan many love for its generous bedroom sizes, the laundry off the hallway (not in the kitchen) and the ceilings which are vaulted for maximum light and airiness. The eat-in kitchen is complete with white cabinets and Corian counters with a table overlooking an inviting front porch. A vaulted dining and living room, with hardwood floors, exit through patio doors to a raised awning-covered deck. The master suite includes patio doors to the deck which overlooks trees and woods. Privacy in the back abounds. Two guest bedrooms and a laundry complete the first floor. The lower level is expansive with a 4th bedroom, full bath, family room, office and storage galore. Patio doors from the family room lead to a private lower level patio. This one floor home is heated and cooled with a geothermal system. Stoltzfus built, the basement walls are constructed of a precast wall system called Superior Walls. Lawn care and snow removal (to your garage door) are taken care of for only $900/year. Join others who love quiet, safe and friendly living in pedestrian-friendly Summerfield at Elverson in northwestern Chester County, Elverson. It truly is the best square mile!
Contact an agent
Home facts
- Year built:1998
- Listing ID #:PACT2109364
- Added:63 day(s) ago
- Updated:November 14, 2025 at 08:39 AM
Rooms and interior
- Bedrooms:4
- Total bathrooms:3
- Full bathrooms:3
- Living area:2,547 sq. ft.
Heating and cooling
- Cooling:Central A/C, Geothermal, Heat Pump(s)
- Heating:Electric, Geo-thermal, Heat Pump(s)
Structure and exterior
- Roof:Architectural Shingle
- Year built:1998
- Building area:2,547 sq. ft.
- Lot area:0.22 Acres
Schools
- High school:TWIN VALLEY
- Middle school:TWIN VALLEY
- Elementary school:TWIN VALLEY
Utilities
- Water:Public
- Sewer:Public Sewer
Finances and disclosures
- Price:$435,000
- Price per sq. ft.:$170.79
- Tax amount:$4,999 (2025)
New listings near 219 S Pine St
- New
 $599,900Active5 beds 3 baths2,636 sq. ft.
$599,900Active5 beds 3 baths2,636 sq. ft.451 Pine Swamp Rd, ELVERSON, PA 19520
MLS# PACT2113358Listed by: KINGSWAY REALTY - EPHRATA  $349,000Pending3 beds 2 baths1,533 sq. ft.
$349,000Pending3 beds 2 baths1,533 sq. ft.52 W Main St, ELVERSON, PA 19520
MLS# PACT2112526Listed by: STOLTZFUS REALTORS $625,000Active4 beds 2 baths2,426 sq. ft.
$625,000Active4 beds 2 baths2,426 sq. ft.10 Woods Rd, ELVERSON, PA 19520
MLS# PACT2112138Listed by: REALTY ONE GROUP RESTORE $469,000Active3 beds 2 baths2,091 sq. ft.
$469,000Active3 beds 2 baths2,091 sq. ft.619 Homestead Dr, ELVERSON, PA 19520
MLS# PACT2111284Listed by: STOLTZFUS REALTORS $749,000Pending3 beds 3 baths3,574 sq. ft.
$749,000Pending3 beds 3 baths3,574 sq. ft.601 Briarwood Dr, ELVERSON, PA 19520
MLS# PABK2063818Listed by: STOLTZFUS REALTORS $1,585,000Active3 beds 4 baths3,662 sq. ft.
$1,585,000Active3 beds 4 baths3,662 sq. ft.63 Brownstone Ln, ELVERSON, PA 19520
MLS# PACT2110068Listed by: BHHS FOX & ROACH-WEST CHESTER $424,900Active3 beds 4 baths1,707 sq. ft.
$424,900Active3 beds 4 baths1,707 sq. ft.242 Steeplechase Dr, ELVERSON, PA 19520
MLS# PACT2110812Listed by: HERB REAL ESTATE, INC. $595,000Active3 beds 2 baths1,440 sq. ft.
$595,000Active3 beds 2 baths1,440 sq. ft.370 Hopewell Rd, ELVERSON, PA 19520
MLS# PACT2110616Listed by: JAMES A COCHRANE INC $1,300,000Active6 beds 3 baths2,628 sq. ft.
$1,300,000Active6 beds 3 baths2,628 sq. ft.100 Warwick Rd, ELVERSON, PA 19520
MLS# PACT2110654Listed by: UNITED REAL ESTATE STRIVE 212 $499,900Pending3 beds 3 baths3,014 sq. ft.
$499,900Pending3 beds 3 baths3,014 sq. ft.270 Laurel Rd, ELVERSON, PA 19520
MLS# PACT2110602Listed by: RE/MAX OF READING
