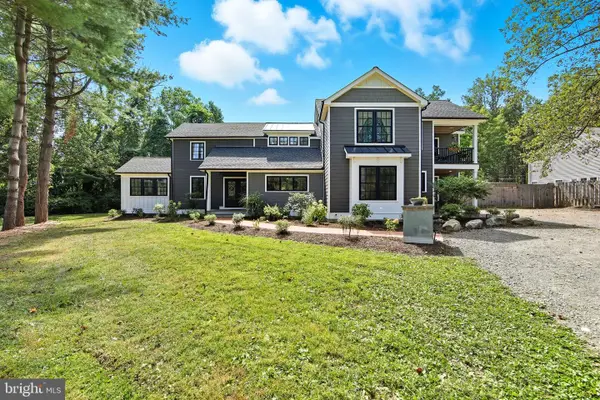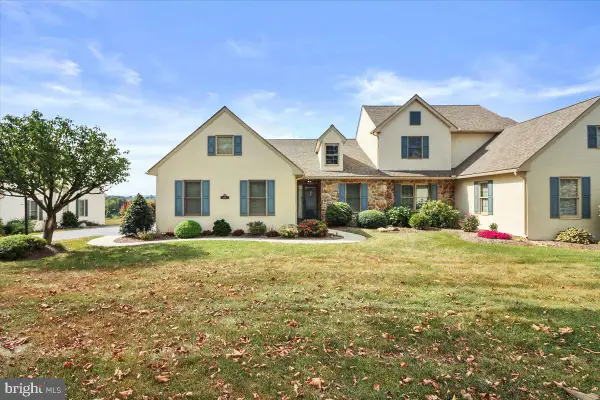85 Bollinger Rd, Elverson, PA 19520
Local realty services provided by:ERA Martin Associates
85 Bollinger Rd,Elverson, PA 19520
$775,000
- 3 Beds
- 3 Baths
- 3,172 sq. ft.
- Single family
- Pending
Listed by:david m hinkel
Office:coldwell banker realty
MLS#:PACT2106670
Source:BRIGHTMLS
Price summary
- Price:$775,000
- Price per sq. ft.:$244.33
About this home
Welcome to 85 Bollinger Road in Elverson, where timeless design meets resort-style living on 2.1 acres of beautifully landscaped grounds. Built in 1995, this exceptional two story home offers over 3,000 square feet of living space plus a finished walk-out basement with 9-foot ceilings, a full bar, and a cozy brick fireplace. Step into the grand two story foyer with gleaming hardwood floors that flow into the kitchen, dining room and breakfast room. The main level also features a formal living room, elegant dining room, private office, and a spacious family room with a wood-burning fireplace. Upstairs, the luxurious primary suite is a private retreat with its own fireplace between the bedroom and sitting room, a spa-like bath with jetted soaking tub, tile walk-in shower, and sauna, plus a walk-out balcony overlooking the backyard. Convenience abounds with a second floor laundry and spacious secondary bedrooms. The kitchen is the heart of the home with a center island, butler’s pantry, and a sunlit breakfast area overlooking the grounds. Outdoors, you’ll find a true entertainer’s paradise with a sparkling garden pool, expansive patio, outdoor kitchen, wood-burning fireplace, and tranquil koi pond. Car enthusiasts will appreciate the three-car attached garage and two-car detached garage. Recent updates include a new roof (2019) and heating system (2018). Featured on the Holiday House Tour, Garden Tour, and Turpin Pond Tour, this one of a kind property is more than a home, it’s a lifestyle. Don’t miss your chance to experience 85 Bollinger Road for yourself!
Contact an agent
Home facts
- Year built:1995
- Listing ID #:PACT2106670
- Added:46 day(s) ago
- Updated:October 05, 2025 at 07:35 AM
Rooms and interior
- Bedrooms:3
- Total bathrooms:3
- Full bathrooms:2
- Half bathrooms:1
- Living area:3,172 sq. ft.
Heating and cooling
- Cooling:Central A/C
- Heating:90% Forced Air, Propane - Owned
Structure and exterior
- Year built:1995
- Building area:3,172 sq. ft.
- Lot area:2.1 Acres
Schools
- High school:TWIN VALLEY
- Middle school:TWIN VALLEY
Utilities
- Water:Well
- Sewer:On Site Septic
Finances and disclosures
- Price:$775,000
- Price per sq. ft.:$244.33
- Tax amount:$9,840 (2025)
New listings near 85 Bollinger Rd
- Coming Soon
 $424,900Coming Soon3 beds 4 baths
$424,900Coming Soon3 beds 4 baths242 Steeplechase Dr, ELVERSON, PA 19520
MLS# PACT2110812Listed by: HERB REAL ESTATE, INC. - New
 $595,000Active3 beds 2 baths1,440 sq. ft.
$595,000Active3 beds 2 baths1,440 sq. ft.370 Hopewell Rd, ELVERSON, PA 19520
MLS# PACT2110616Listed by: JAMES A COCHRANE INC - New
 $1,300,000Active6 beds 3 baths2,628 sq. ft.
$1,300,000Active6 beds 3 baths2,628 sq. ft.100 Warwick Rd, ELVERSON, PA 19520
MLS# PACT2110654Listed by: UNITED REAL ESTATE STRIVE 212 - New
 $499,900Active3 beds 3 baths3,014 sq. ft.
$499,900Active3 beds 3 baths3,014 sq. ft.270 Laurel Rd, ELVERSON, PA 19520
MLS# PACT2110602Listed by: RE/MAX OF READING  $800,000Active4 beds 4 baths3,390 sq. ft.
$800,000Active4 beds 4 baths3,390 sq. ft.156 Grove Rd, ELVERSON, PA 19520
MLS# PACT2109964Listed by: COLDWELL BANKER REALTY- Coming Soon
 $339,900Coming Soon3 beds 1 baths
$339,900Coming Soon3 beds 1 baths683 N Manor Rd, ELVERSON, PA 19520
MLS# PACT2109162Listed by: RE/MAX PROFESSIONAL REALTY  $734,900Active4 beds 3 baths2,094 sq. ft.
$734,900Active4 beds 3 baths2,094 sq. ft.106 New Rd, ELVERSON, PA 19520
MLS# PACT2109338Listed by: HOMESMART REALTY ADVISORS- EXTON $439,000Active4 beds 3 baths2,547 sq. ft.
$439,000Active4 beds 3 baths2,547 sq. ft.219 S Pine St, ELVERSON, PA 19520
MLS# PACT2109364Listed by: STOLTZFUS REALTORS $395,000Pending3 beds 2 baths1,620 sq. ft.
$395,000Pending3 beds 2 baths1,620 sq. ft.236 Steeplechase Dr, ELVERSON, PA 19520
MLS# PACT2107768Listed by: STOLTZFUS REALTORS $455,000Pending3 beds 3 baths2,403 sq. ft.
$455,000Pending3 beds 3 baths2,403 sq. ft.237 S Pine St, ELVERSON, PA 19520
MLS# PACT2107048Listed by: STOLTZFUS REALTORS
