245 Davey Dr, ELVERSON, PA 19520
Local realty services provided by:ERA Martin Associates
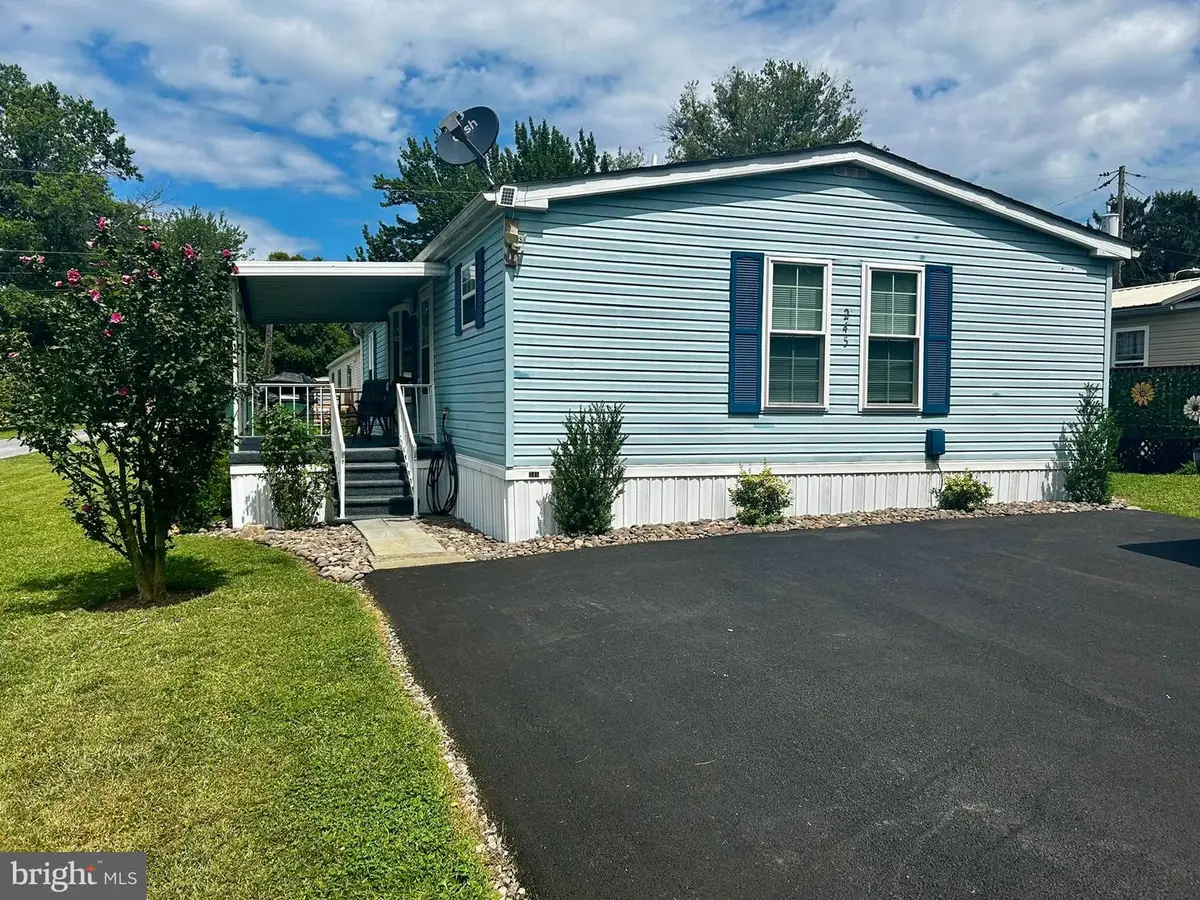
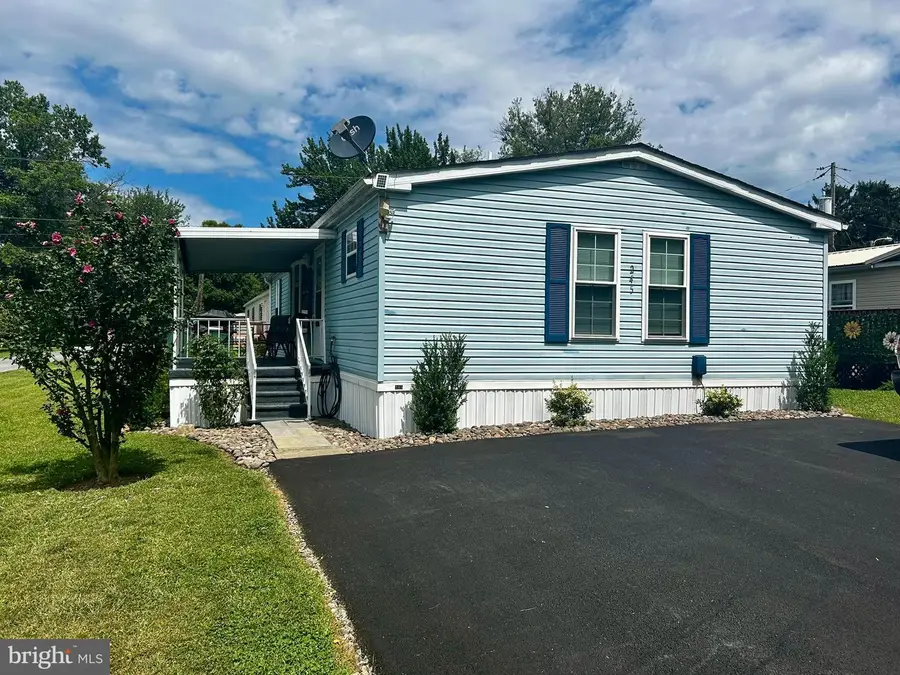
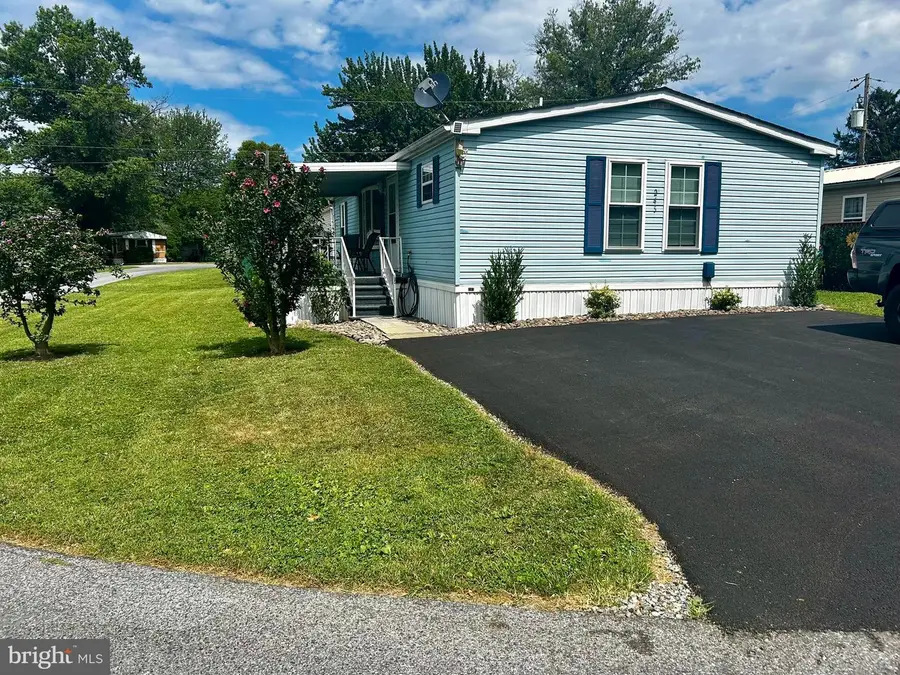
245 Davey Dr,ELVERSON, PA 19520
$125,000
- 2 Beds
- 2 Baths
- 1,056 sq. ft.
- Mobile / Manufactured
- Active
Listed by:chelsea kuska
Office:horning farm agency inc
MLS#:PACT2106650
Source:BRIGHTMLS
Price summary
- Price:$125,000
- Price per sq. ft.:$118.37
About this home
Welcome to this spacious, beautifully renovated home on a meticulously maintained lot! Outside you will enjoy the convenience of a newly paved driveway, perfectly manicured landscaping, a large brand new 12x16 storage shed with electric and a large 8x18 covered porch for relaxing. From the porch you will bathe in the breathtaking views of open farmland as you watch the sunset over the Welsh mountain. Enjoy the same view from inside through the large bay window in the living room. The home has been expertly renovated throughout, with brand new vinyl plank floors, new paint, brand-new stainless-steel appliances, new granite countertops, sinks and faucets in the kitchen and bathrooms, new vanities in the bathrooms, and new skirting on the outside of the home.
Stay comfortable with a brand-new central air system and replacement windows throughout. Both bedrooms boast ample closet space, with a large walk-in closet in the primary bedroom, and double closets in the other large bedroom. Both full baths are roomy as well, with one bathroom having a double sink vanity. The kitchen, which opens up to the dining room with a serving bar and bar seating is the perfect place for entertaining as it opens up to the large living room as well.
This home offers affordable living, with a low lot rent of only $485 which includes your water, sewer, trash, and street snow removal. This home is truly a gem, come see it today!
Contact an agent
Home facts
- Year built:1993
- Listing Id #:PACT2106650
- Added:1 day(s) ago
- Updated:August 21, 2025 at 04:31 AM
Rooms and interior
- Bedrooms:2
- Total bathrooms:2
- Full bathrooms:2
- Living area:1,056 sq. ft.
Heating and cooling
- Cooling:Ceiling Fan(s), Central A/C
- Heating:Baseboard - Electric, Electric
Structure and exterior
- Year built:1993
- Building area:1,056 sq. ft.
Schools
- High school:TWIN VALLEY
- Elementary school:TWIN VALLEY
Utilities
- Water:Community
- Sewer:Community Septic Tank, On Site Septic
Finances and disclosures
- Price:$125,000
- Price per sq. ft.:$118.37
- Tax amount:$1,364 (2025)
New listings near 245 Davey Dr
- Coming Soon
 $775,000Coming Soon3 beds 3 baths
$775,000Coming Soon3 beds 3 baths85 Bollinger Rd, ELVERSON, PA 19520
MLS# PACT2106670Listed by: COLDWELL BANKER REALTY - New
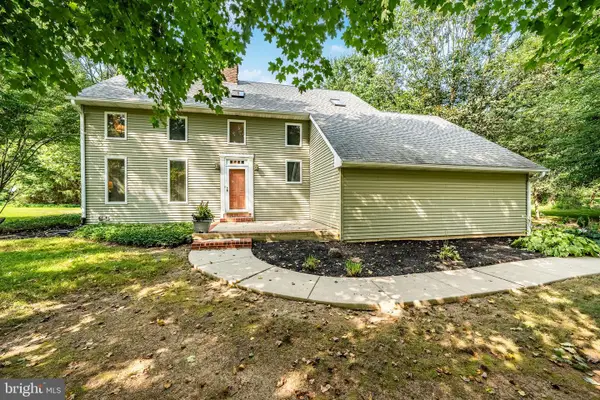 $525,000Active3 beds 3 baths2,112 sq. ft.
$525,000Active3 beds 3 baths2,112 sq. ft.238 Mansion Rd, ELVERSON, PA 19520
MLS# PACT2106300Listed by: KELLER WILLIAMS REAL ESTATE -EXTON - Coming Soon
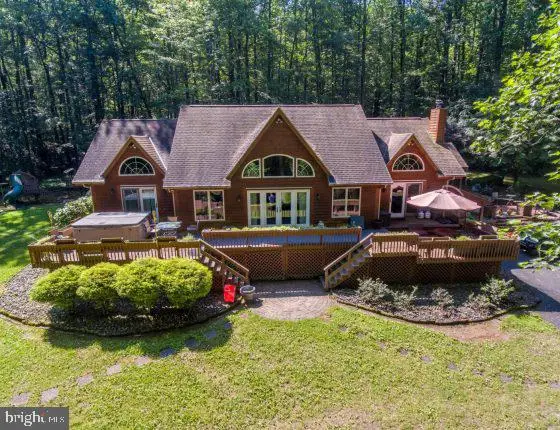 $1,300,000Coming Soon3 beds 3 baths
$1,300,000Coming Soon3 beds 3 baths59 Hopewell Rd, ELVERSON, PA 19520
MLS# PABK2061500Listed by: HORNING FARM AGENCY INC  $110,000Pending2 beds 2 baths1,056 sq. ft.
$110,000Pending2 beds 2 baths1,056 sq. ft.229 Davey Ln, ELVERSON, PA 19520
MLS# PACT2106060Listed by: HORNING FARM AGENCY INC $565,000Pending4 beds 4 baths4,454 sq. ft.
$565,000Pending4 beds 4 baths4,454 sq. ft.51 Savits Dr, ELVERSON, PA 19520
MLS# PACT2105780Listed by: STYER REAL ESTATE $479,000Pending4 beds 4 baths2,724 sq. ft.
$479,000Pending4 beds 4 baths2,724 sq. ft.641 Homestead Dr, ELVERSON, PA 19520
MLS# PACT2105152Listed by: STOLTZFUS REALTORS $450,100Pending4 beds 2 baths2,504 sq. ft.
$450,100Pending4 beds 2 baths2,504 sq. ft.70 Mcewen Ln, ELVERSON, PA 19520
MLS# PABK2060960Listed by: KELLER WILLIAMS PLATINUM REALTY - WYOMISSING $349,900Pending3 beds 2 baths1,568 sq. ft.
$349,900Pending3 beds 2 baths1,568 sq. ft.1877 Red Hill Rd, ELVERSON, PA 19520
MLS# PABK2060946Listed by: STOUT ASSOCIATES REALTORS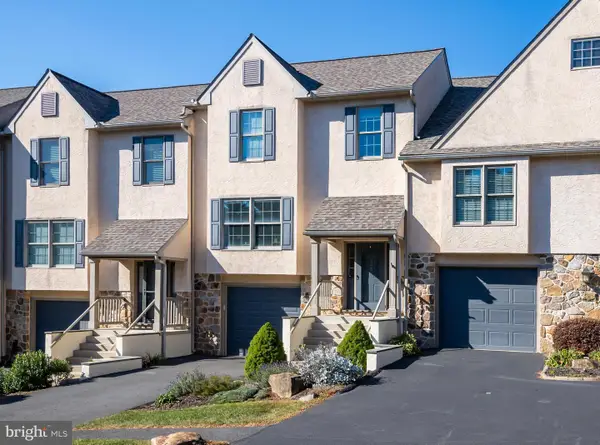 $369,000Pending2 beds 3 baths1,980 sq. ft.
$369,000Pending2 beds 3 baths1,980 sq. ft.126 Steeplechase Dr, ELVERSON, PA 19520
MLS# PACT2086360Listed by: STOLTZFUS REALTORS
