1062 W 9th Street, Erie, PA 16502
Local realty services provided by:ERA Richmond Real Estate Service
Listed by:fred amendola
Office:keller williams realty
MLS#:187722
Source:PA_GEBR
Price summary
- Price:$99,900
- Price per sq. ft.:$63.39
About this home
Welcome Home! Charming 3 bedroom, 2 story home in convenient NW Erie neighborhood. Enjoy the three seasons on your 24' x 8' front covered porch. Unique stained glass windows, gorgeous woodwork, pocket doors, hardwood floors and beautiful mantle on cozy gas fireplace. First floor layout includes a formal dining room, living room, eat in kitchen and office area/den. Eat in kitchen includes gas range, refrigerator, microwave and dishwasher. Gorgeous staircase to second floor w/unique curved windows at the landing. Second floor features three spacious bedrooms, full bath, and a large walk in closet. Full attic with newer windows and solid floor great for mancave or playroom. Full basement with newer 200 amp electrical panel (2010), water heater (2020) and new copper plumbing line into the house and beyond. Door off kitchen to rear porch, deck and fenced in yard. 12' x 20' outbuilding and off street parking. A great home at a great price! One year home warranty. Open House Saturday 1-3PM!
Contact an agent
Home facts
- Year built:1890
- Listing ID #:187722
- Added:3 day(s) ago
- Updated:September 07, 2025 at 03:54 AM
Rooms and interior
- Bedrooms:3
- Total bathrooms:1
- Full bathrooms:1
- Living area:1,576 sq. ft.
Heating and cooling
- Cooling:Window Units
- Heating:Forced Air, Gas
Structure and exterior
- Roof:Asphalt
- Year built:1890
- Building area:1,576 sq. ft.
- Lot area:0.07 Acres
Utilities
- Water:Public
- Sewer:Public Sewer
Finances and disclosures
- Price:$99,900
- Price per sq. ft.:$63.39
- Tax amount:$1,878 (2025)
New listings near 1062 W 9th Street
- New
 $364,900Active5 beds 4 baths2,688 sq. ft.
$364,900Active5 beds 4 baths2,688 sq. ft.5009 Robinhood Lane, Erie, PA 16509
MLS# 187825Listed by: HOWARD HANNA ERIE SOUTHWEST - Open Sun, 12 to 2pmNew
 $199,000Active3 beds 1 baths1,350 sq. ft.
$199,000Active3 beds 1 baths1,350 sq. ft.2346 Woodlawn Avenue, Erie, PA 16510
MLS# 187798Listed by: HOWARD HANNA ERIE AIRPORT 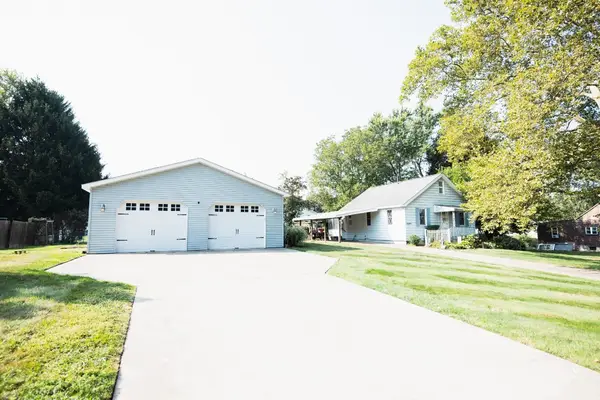 $150,000Pending3 beds 2 baths1,368 sq. ft.
$150,000Pending3 beds 2 baths1,368 sq. ft.3853 Hereford Road, Erie, PA 16510
MLS# 187819Listed by: RE/MAX REAL ESTATE GROUP EAST- New
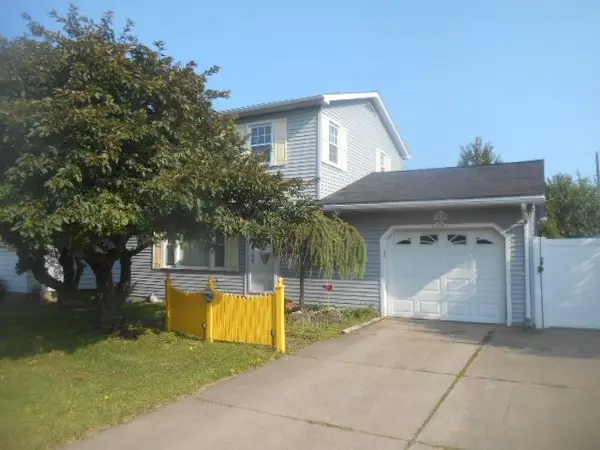 $199,900Active3 beds 2 baths1,782 sq. ft.
$199,900Active3 beds 2 baths1,782 sq. ft.2128 E 41st Street, Erie, PA 16510
MLS# 187815Listed by: PENNINGTON LINES REAL ESTATE - New
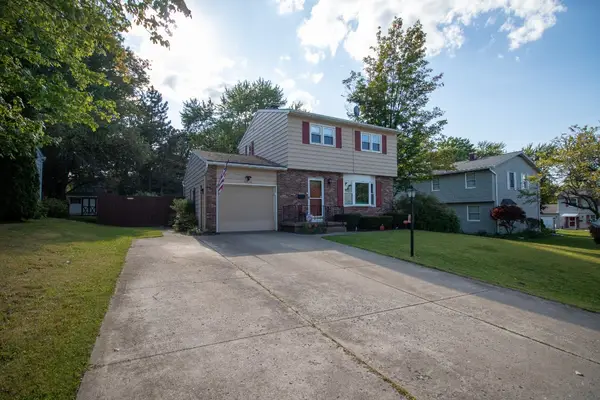 $270,000Active3 beds 2 baths1,432 sq. ft.
$270,000Active3 beds 2 baths1,432 sq. ft.3410 Priscilla Drive, Erie, PA 16506
MLS# 187782Listed by: AGRESTI REAL ESTATE - MEADVILLE - New
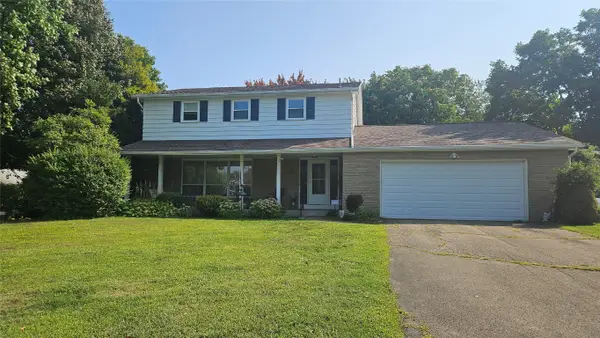 $279,900Active4 beds 3 baths1,848 sq. ft.
$279,900Active4 beds 3 baths1,848 sq. ft.5403 Lucky Lane, Erie, PA 16509
MLS# 187778Listed by: HOWARD HANNA ERIE AIRPORT - New
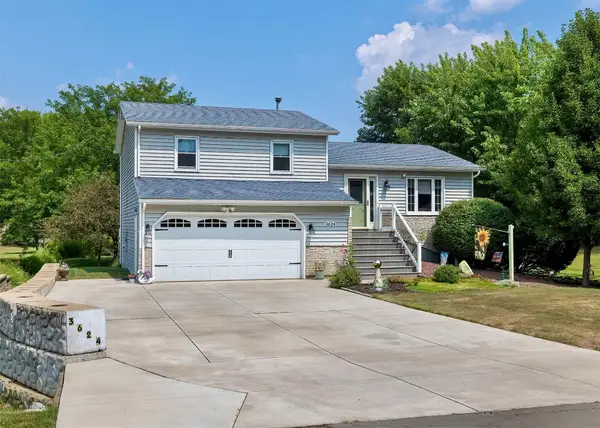 $379,000Active4 beds 2 baths1,800 sq. ft.
$379,000Active4 beds 2 baths1,800 sq. ft.3624 Crestwood Drive, Erie, PA 16510
MLS# 187799Listed by: HOWARD HANNA ERIE AIRPORT 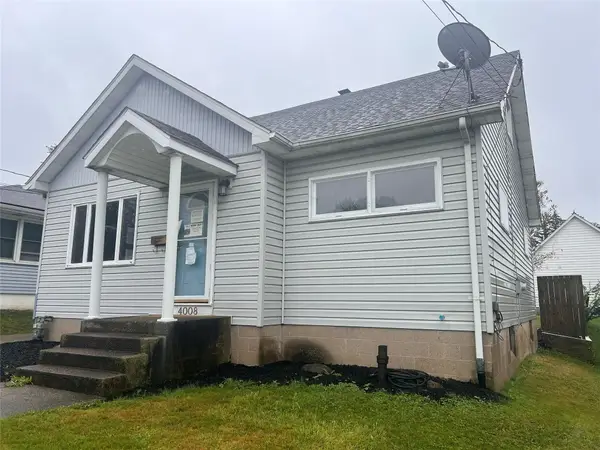 $215,000Pending4 beds 2 baths1,216 sq. ft.
$215,000Pending4 beds 2 baths1,216 sq. ft.4008 Melrose Avenue, Erie, PA 16509
MLS# 187803Listed by: RE/MAX REAL ESTATE GROUP ERIE- New
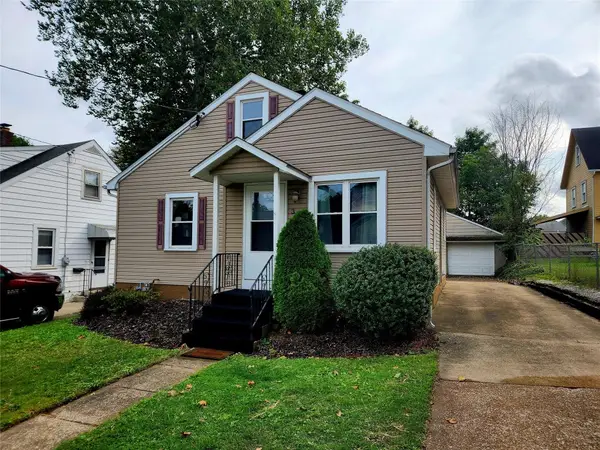 $164,900Active3 beds 1 baths1,154 sq. ft.
$164,900Active3 beds 1 baths1,154 sq. ft.317 Metz Street, Erie, PA 16508
MLS# 187801Listed by: HOWARD HANNA ERIE AIRPORT - Open Sun, 11am to 1pmNew
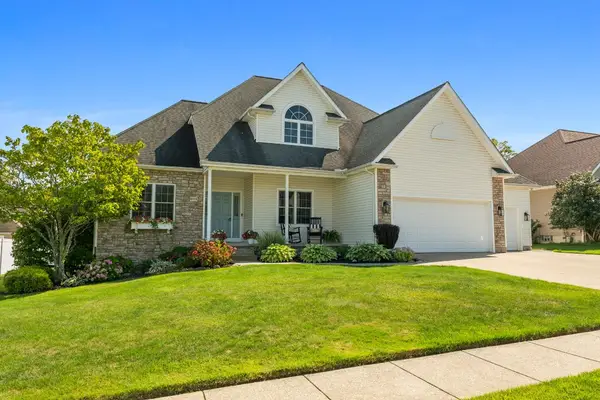 $519,900Active4 beds 4 baths2,456 sq. ft.
$519,900Active4 beds 4 baths2,456 sq. ft.5775 Platinum Drive, Erie, PA 16509
MLS# 187791Listed by: RE/MAX REAL ESTATE GROUP ERIE
