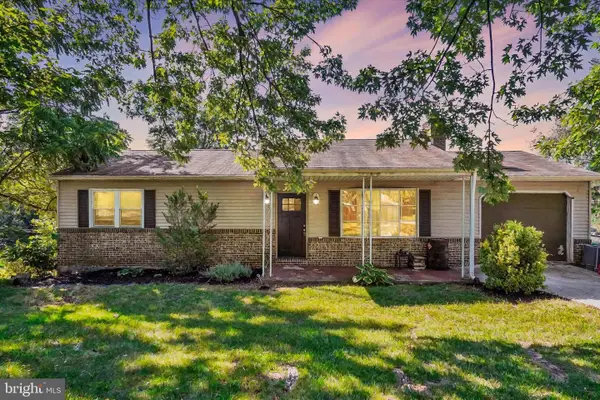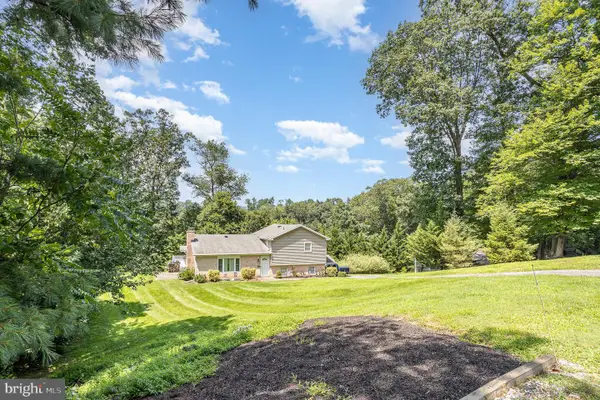100 Sugar Maple Dr, ETTERS, PA 17319
Local realty services provided by:O'BRIEN REALTY ERA POWERED



100 Sugar Maple Dr,ETTERS, PA 17319
$335,000
- 5 Beds
- 2 Baths
- 1,916 sq. ft.
- Single family
- Pending
Listed by:damon walton
Office:keller williams of central pa
MLS#:PAYK2085664
Source:BRIGHTMLS
Price summary
- Price:$335,000
- Price per sq. ft.:$174.84
About this home
*** OFFER RECEIVED*** A Deadline for offers has been established. Please submit all offers by noon on Monday July 21. Offers will be reviewed Monday evening.
Welcome to this well-maintained and move-in ready home nestled in the desirable Valley Green neighborhood of York County. Lovingly cared for by its current owners, this home features thoughtful updates throughout, including stylish new lighting fixtures, a modernized kitchen, and refreshed bathrooms that blend comfort and function.
Situated on a generous ¼-acre lot, you’ll find plenty of space in the backyard for grilling, entertaining, or simply relaxing. The wooden deck offers the perfect spot to host friends, enjoy morning coffee, or unwind after a long day.
Offering five true bedrooms, a rare find in this area, this home gives you the flexibility to create a dedicated home office, guest room, or hobby space. With central air conditioning, you’ll stay comfortable year-round.
Conveniently located near I-83, shopping centers, a community park, and the Valley Green Golf Course, you’ll enjoy access to everything you need.
Don’t miss your chance to call this Valley Green gem your own. Schedule your private showing today!
Contact an agent
Home facts
- Year built:1977
- Listing Id #:PAYK2085664
- Added:33 day(s) ago
- Updated:August 15, 2025 at 07:30 AM
Rooms and interior
- Bedrooms:5
- Total bathrooms:2
- Full bathrooms:2
- Living area:1,916 sq. ft.
Heating and cooling
- Cooling:Central A/C
- Heating:Central, Propane - Leased
Structure and exterior
- Year built:1977
- Building area:1,916 sq. ft.
- Lot area:0.23 Acres
Schools
- High school:RED LAND
- Middle school:CROSSROADS
- Elementary school:RED MILL
Utilities
- Water:Public
- Sewer:Public Sewer
Finances and disclosures
- Price:$335,000
- Price per sq. ft.:$174.84
- Tax amount:$3,390 (2024)
New listings near 100 Sugar Maple Dr
- Coming Soon
 $722,000Coming Soon6 beds 5 baths
$722,000Coming Soon6 beds 5 baths150 Hunters Chase, ETTERS, PA 17319
MLS# PAYK2088138Listed by: KELLER WILLIAMS REALTY - Coming Soon
 $475,000Coming Soon4 beds 3 baths
$475,000Coming Soon4 beds 3 baths100 Wedgewood Cir, ETTERS, PA 17319
MLS# PAYK2087890Listed by: TURN KEY REALTY GROUP - New
 $242,500Active3 beds 2 baths2,100 sq. ft.
$242,500Active3 beds 2 baths2,100 sq. ft.50 Sugar Maple Dr, ETTERS, PA 17319
MLS# PAYK2087594Listed by: KELLER WILLIAMS KEYSTONE REALTY - New
 $419,900Active-- beds -- baths4,576 sq. ft.
$419,900Active-- beds -- baths4,576 sq. ft.21-23-25 First Ave, ETTERS, PA 17319
MLS# PAYK2087670Listed by: HOUSE BROKER REALTY LLC - Open Sun, 1 to 3pmNew
 $334,900Active3 beds 2 baths1,788 sq. ft.
$334,900Active3 beds 2 baths1,788 sq. ft.40 Scarlet Oak Dr, ETTERS, PA 17319
MLS# PAYK2087588Listed by: IRON VALLEY REAL ESTATE OF CENTRAL PA - New
 $700,000Active4 beds 4 baths5,009 sq. ft.
$700,000Active4 beds 4 baths5,009 sq. ft.120 Hunters Chase, ETTERS, PA 17319
MLS# PAYK2087434Listed by: IRON VALLEY REAL ESTATE OF CENTRAL PA  $425,000Pending3 beds 3 baths2,004 sq. ft.
$425,000Pending3 beds 3 baths2,004 sq. ft.30 Bittersweet Ln, ETTERS, PA 17319
MLS# PAYK2086370Listed by: BERKSHIRE HATHAWAY HOMESERVICES HOMESALE REALTY $289,900Pending3 beds 1 baths1,813 sq. ft.
$289,900Pending3 beds 1 baths1,813 sq. ft.29 Eagle Ln, ETTERS, PA 17319
MLS# PAYK2086702Listed by: COLDWELL BANKER REALTY $275,000Pending3 beds 2 baths1,362 sq. ft.
$275,000Pending3 beds 2 baths1,362 sq. ft.619 Overlook Dr, ETTERS, PA 17319
MLS# PAYK2086166Listed by: IRON VALLEY REAL ESTATE OF CENTRAL PA $275,000Active4 beds 2 baths2,008 sq. ft.
$275,000Active4 beds 2 baths2,008 sq. ft.35 Locust Cir, ETTERS, PA 17319
MLS# PAYK2086924Listed by: BERKSHIRE HATHAWAY HOMESERVICES HOMESALE REALTY
