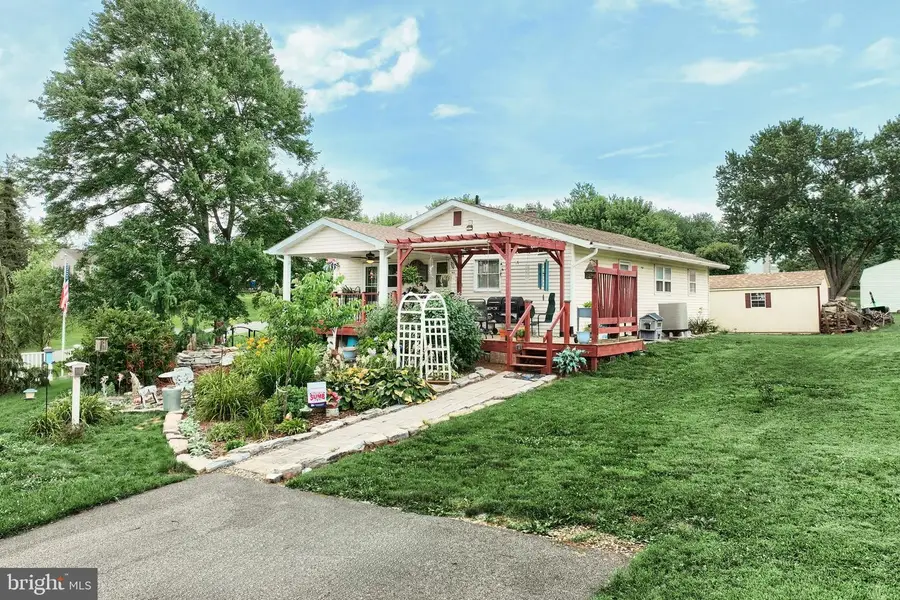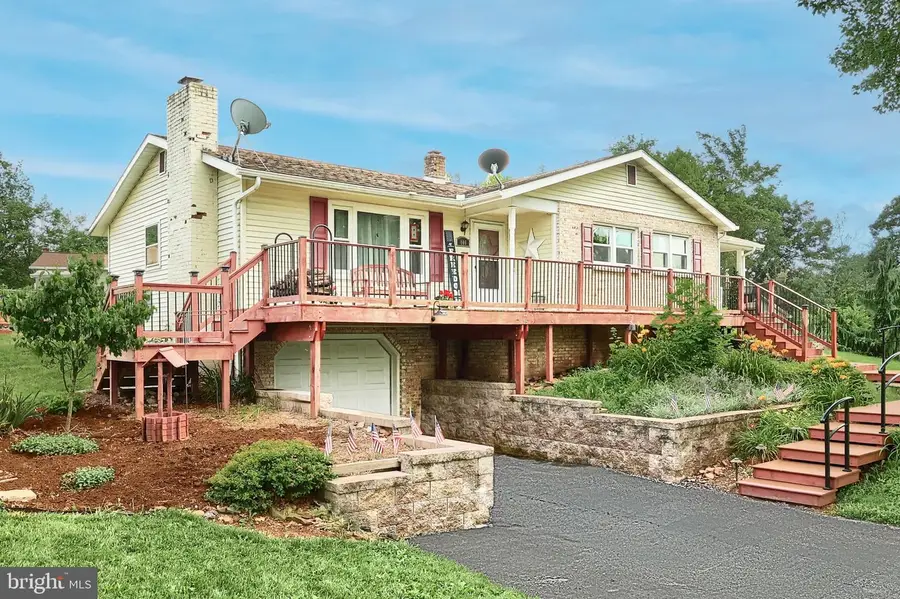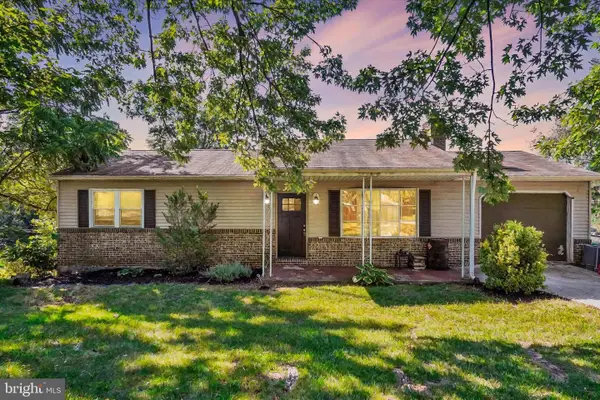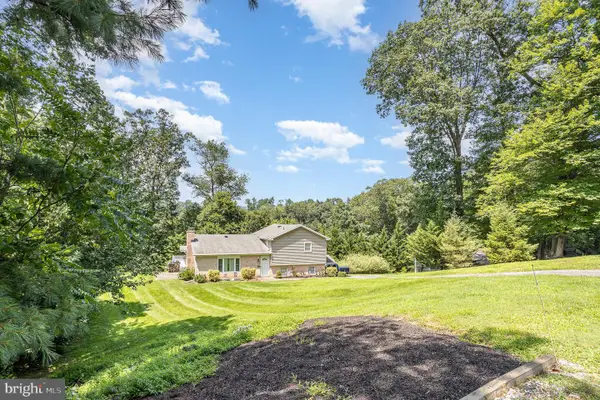400 Fairway Dr, ETTERS, PA 17319
Local realty services provided by:O'BRIEN REALTY ERA POWERED



400 Fairway Dr,ETTERS, PA 17319
$249,900
- 3 Beds
- 2 Baths
- 1,835 sq. ft.
- Single family
- Pending
Listed by:ryan sigel
Office:the exchange real estate company llc.
MLS#:PAYK2085474
Source:BRIGHTMLS
Price summary
- Price:$249,900
- Price per sq. ft.:$136.19
About this home
Nestled within a vibrant golf course neighborhood served by West Shore Schools, this charming single-story rancher boasts a generous corner lot that invites endless possibilities. The heart of the home shines with a chic kitchen featuring sleek GE appliances and ceramic flooring. Sunlight pours through a large dual-pane window above the stainless steel sink and a charming 12-pane door, creating a bright and airy ambiance. The open-plan dining area seamlessly blends with the living spaces, enhanced by soft recessed lighting, elegant crown molding, and rich engineered hardwood floors. A cozy wood-burning fireplace, paired with a wide picture window, infuses the space with a welcoming, rustic allure. The primary suite offers generous closet space to meet all your needs. The main bathroom dazzles with a custom tile-surrounded tub/shower, sleek tile flooring, and a spacious vanity with a contemporary design. The finished basement transforms into an entertainer’s paradise, complete with a newly updated half-bathroom. This low-maintenance retreat includes a roomy attached garage with a handy workshop area, a secluded backyard, and a delightful outdoor deck perfect for gatherings. Schedule your showing today!
Contact an agent
Home facts
- Year built:1975
- Listing Id #:PAYK2085474
- Added:38 day(s) ago
- Updated:August 15, 2025 at 07:30 AM
Rooms and interior
- Bedrooms:3
- Total bathrooms:2
- Full bathrooms:1
- Half bathrooms:1
- Living area:1,835 sq. ft.
Heating and cooling
- Cooling:Central A/C
- Heating:Electric, Hot Water
Structure and exterior
- Year built:1975
- Building area:1,835 sq. ft.
- Lot area:0.43 Acres
Utilities
- Water:Public
- Sewer:Public Sewer
Finances and disclosures
- Price:$249,900
- Price per sq. ft.:$136.19
- Tax amount:$3,445 (2024)
New listings near 400 Fairway Dr
- Coming Soon
 $722,000Coming Soon6 beds 5 baths
$722,000Coming Soon6 beds 5 baths150 Hunters Chase, ETTERS, PA 17319
MLS# PAYK2088138Listed by: KELLER WILLIAMS REALTY - Coming Soon
 $475,000Coming Soon4 beds 3 baths
$475,000Coming Soon4 beds 3 baths100 Wedgewood Cir, ETTERS, PA 17319
MLS# PAYK2087890Listed by: TURN KEY REALTY GROUP - New
 $242,500Active3 beds 2 baths2,100 sq. ft.
$242,500Active3 beds 2 baths2,100 sq. ft.50 Sugar Maple Dr, ETTERS, PA 17319
MLS# PAYK2087594Listed by: KELLER WILLIAMS KEYSTONE REALTY - New
 $419,900Active-- beds -- baths4,576 sq. ft.
$419,900Active-- beds -- baths4,576 sq. ft.21-23-25 First Ave, ETTERS, PA 17319
MLS# PAYK2087670Listed by: HOUSE BROKER REALTY LLC - Open Sun, 1 to 3pmNew
 $334,900Active3 beds 2 baths1,788 sq. ft.
$334,900Active3 beds 2 baths1,788 sq. ft.40 Scarlet Oak Dr, ETTERS, PA 17319
MLS# PAYK2087588Listed by: IRON VALLEY REAL ESTATE OF CENTRAL PA - New
 $700,000Active4 beds 4 baths5,009 sq. ft.
$700,000Active4 beds 4 baths5,009 sq. ft.120 Hunters Chase, ETTERS, PA 17319
MLS# PAYK2087434Listed by: IRON VALLEY REAL ESTATE OF CENTRAL PA  $425,000Pending3 beds 3 baths2,004 sq. ft.
$425,000Pending3 beds 3 baths2,004 sq. ft.30 Bittersweet Ln, ETTERS, PA 17319
MLS# PAYK2086370Listed by: BERKSHIRE HATHAWAY HOMESERVICES HOMESALE REALTY $289,900Pending3 beds 1 baths1,813 sq. ft.
$289,900Pending3 beds 1 baths1,813 sq. ft.29 Eagle Ln, ETTERS, PA 17319
MLS# PAYK2086702Listed by: COLDWELL BANKER REALTY $275,000Pending3 beds 2 baths1,362 sq. ft.
$275,000Pending3 beds 2 baths1,362 sq. ft.619 Overlook Dr, ETTERS, PA 17319
MLS# PAYK2086166Listed by: IRON VALLEY REAL ESTATE OF CENTRAL PA $275,000Active4 beds 2 baths2,008 sq. ft.
$275,000Active4 beds 2 baths2,008 sq. ft.35 Locust Cir, ETTERS, PA 17319
MLS# PAYK2086924Listed by: BERKSHIRE HATHAWAY HOMESERVICES HOMESALE REALTY
