414 Whittier Dr, Feasterville Trevose, PA 19053
Local realty services provided by:ERA Byrne Realty
414 Whittier Dr,Feasterville Trevose, PA 19053
$410,000
- 2 Beds
- 3 Baths
- 1,866 sq. ft.
- Townhouse
- Active
Listed by: robert fisher, catherine fisher
Office: re/max one realty
MLS#:PABU2110180
Source:BRIGHTMLS
Price summary
- Price:$410,000
- Price per sq. ft.:$219.72
- Monthly HOA dues:$116.67
About this home
Welcome to this beautifully updated townhome in the desirable Woodlyn Crossing community.
Step inside and you’re immediately greeted by a freshly renovated first floor featuring luxury laminate flooring that flows seamlessly throughout. The open-concept layout creates the perfect setting for everyday living or hosting family and friends.
The bright and inviting living room opens directly to a large deck, giving you an effortless indoor–outdoor connection and plenty of space to relax or entertain. The adjoining kitchen features granite countertops, ample cabinetry, and a functional layout ideal for cooking and gathering.
Head upstairs to find a spacious primary suite complete with its own en suite bathroom, offering comfort and privacy. A well-sized second bedroom, an additional hall bath, and a conveniently located laundry room round out the upper level.
Located in a community known for its easy lifestyle, Woodlyn Crossing offers great HOA amenities including a swimming pool, playground, and tennis courts.
This home combines modern updates, low-maintenance living, and fantastic amenities in a prime location. Come see all that Woodlyn Crossing has to offer!
Contact an agent
Home facts
- Year built:1985
- Listing ID #:PABU2110180
- Added:1 day(s) ago
- Updated:November 28, 2025 at 04:48 PM
Rooms and interior
- Bedrooms:2
- Total bathrooms:3
- Full bathrooms:2
- Half bathrooms:1
- Living area:1,866 sq. ft.
Heating and cooling
- Cooling:Central A/C
- Heating:Electric, Forced Air
Structure and exterior
- Year built:1985
- Building area:1,866 sq. ft.
- Lot area:0.08 Acres
Utilities
- Water:Public
- Sewer:Public Sewer
Finances and disclosures
- Price:$410,000
- Price per sq. ft.:$219.72
- Tax amount:$4,617 (2025)
New listings near 414 Whittier Dr
- New
 $490,000Active3 beds 2 baths1,132 sq. ft.
$490,000Active3 beds 2 baths1,132 sq. ft.2016 Shadybrook Ln, FEASTERVILLE TREVOSE, PA 19053
MLS# PABU2110042Listed by: KELLER WILLIAMS REAL ESTATE TRI-COUNTY - Coming Soon
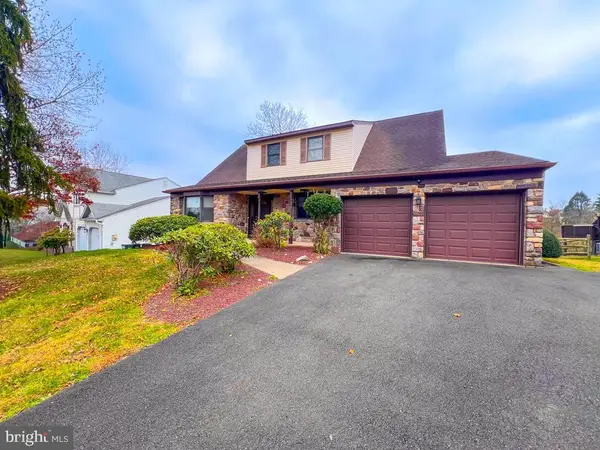 $660,000Coming Soon4 beds 4 baths
$660,000Coming Soon4 beds 4 baths418 Fox Hollow Dr, FEASTERVILLE TREVOSE, PA 19053
MLS# PABU2103518Listed by: KELLER WILLIAMS REAL ESTATE-LANGHORNE - Open Sat, 12 to 2pmNew
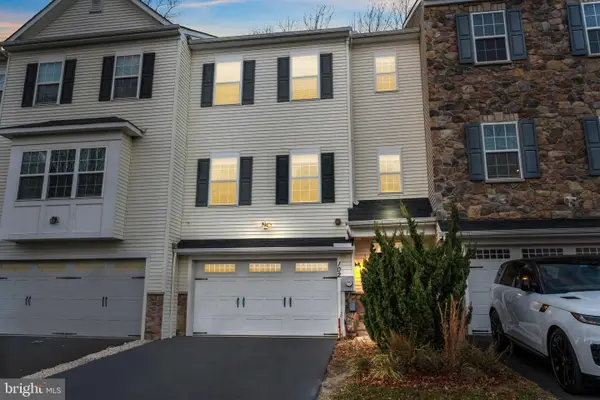 $529,900Active3 beds 4 baths2,523 sq. ft.
$529,900Active3 beds 4 baths2,523 sq. ft.102 Carters Mill Rd, FEASTERVILLE TREVOSE, PA 19053
MLS# PABU2109786Listed by: KELLER WILLIAMS REAL ESTATE - NEWTOWN  $365,000Pending3 beds 2 baths1,535 sq. ft.
$365,000Pending3 beds 2 baths1,535 sq. ft.911 Wood Rd, FEASTERVILLE TREVOSE, PA 19053
MLS# PABU2107758Listed by: LONG & FOSTER REAL ESTATE, INC.- New
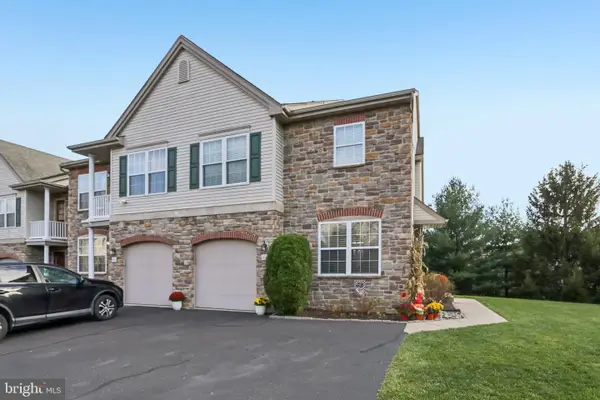 $550,000Active3 beds 3 baths2,152 sq. ft.
$550,000Active3 beds 3 baths2,152 sq. ft.47 Sunrise Ct, FEASTERVILLE TREVOSE, PA 19053
MLS# PABU2109524Listed by: REDFIN CORPORATION  $599,900Active3 beds 4 baths2,230 sq. ft.
$599,900Active3 beds 4 baths2,230 sq. ft.70 Platt Pl, FEASTERVILLE TREVOSE, PA 19053
MLS# PABU2109610Listed by: LISTWITHFREEDOM.COM $650,000Pending4 beds 4 baths3,585 sq. ft.
$650,000Pending4 beds 4 baths3,585 sq. ft.1305 Roberts Ave, FEASTERVILLE TREVOSE, PA 19053
MLS# PABU2108758Listed by: CG REALTY, LLC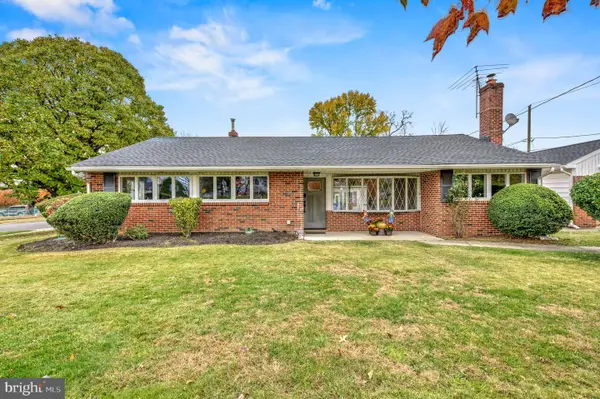 $435,000Active3 beds 2 baths1,340 sq. ft.
$435,000Active3 beds 2 baths1,340 sq. ft.4255 Somerton Rd, FEASTERVILLE TREVOSE, PA 19053
MLS# PABU2109568Listed by: RE/MAX PREFERRED - CHERRY HILL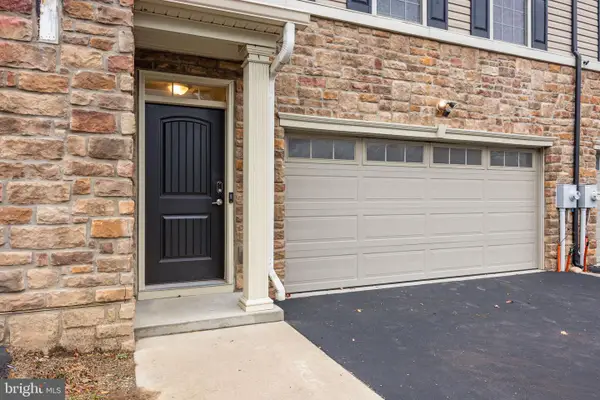 $599,900Pending3 beds 4 baths2,637 sq. ft.
$599,900Pending3 beds 4 baths2,637 sq. ft.160 Platt Pl, FEASTERVILLE TREVOSE, PA 19053
MLS# PABU2107686Listed by: RE/MAX PROPERTIES - NEWTOWN
