4905 Farrcroft Drive #84C, Forks Twp, PA 18040
Local realty services provided by:ERA One Source Realty

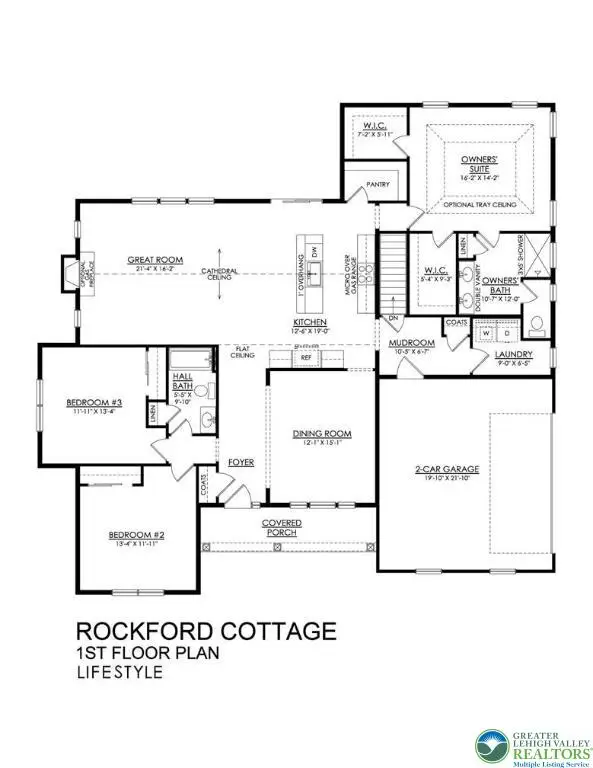
4905 Farrcroft Drive #84C,Forks Twp, PA 18040
$723,900
- 3 Beds
- 2 Baths
- 2,124 sq. ft.
- Single family
- Active
Listed by:miranda l. lane
Office:tuskes realty
MLS#:756755
Source:PA_LVAR
Price summary
- Price:$723,900
- Price per sq. ft.:$340.82
About this home
Introducing the Rockford, an inviting Ranch home designed for both comfort and style and offers a thoughtful layout that maximizes space and functionality. At the heart of the home, the open-concept design of the Great Room and Kitchen creates a welcoming atmosphere. With a grand cathedral ceiling and a wall of windows, there is a sense of openness so that no matter how many people visit, you will never feel cramped. The Owner's Suite tucked away in the back of the home includes two spacious Walk-In Closets, as well as its own ensuite bathroom for added privacy. The Rockford also features two additional Bedrooms that offer flexibility for guests, a home office, or other uses to suit your needs. With thoughtfully designed spaces and a layout that promotes flow and functionality, this home is a perfect retreat for those seeking easy living without sacrificing style or comfort. Still time to choose colors!!!
Contact an agent
Home facts
- Year built:2025
- Listing Id #:756755
- Added:48 day(s) ago
- Updated:August 14, 2025 at 02:43 PM
Rooms and interior
- Bedrooms:3
- Total bathrooms:2
- Full bathrooms:2
- Living area:2,124 sq. ft.
Heating and cooling
- Cooling:Central Air, Zoned
- Heating:Forced Air, Gas, Zoned
Structure and exterior
- Roof:Asphalt, Fiberglass
- Year built:2025
- Building area:2,124 sq. ft.
- Lot area:0.55 Acres
Utilities
- Water:Public
- Sewer:Public Sewer
Finances and disclosures
- Price:$723,900
- Price per sq. ft.:$340.82
New listings near 4905 Farrcroft Drive #84C
- New
 $623,490Active4 beds 3 baths2,775 sq. ft.
$623,490Active4 beds 3 baths2,775 sq. ft.127 Winding Road, Forks Twp, PA 18040
MLS# 762419Listed by: D. R. HORTON REALTY OF PA 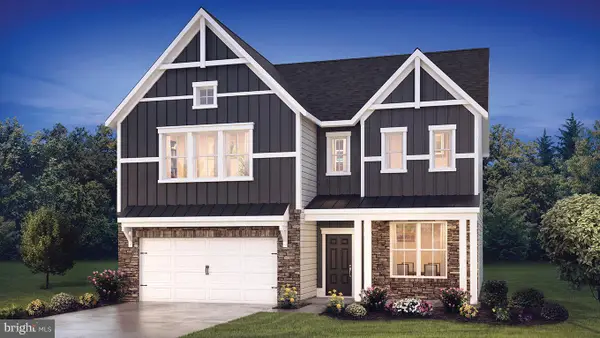 $623,490Active4 beds 3 baths2,775 sq. ft.
$623,490Active4 beds 3 baths2,775 sq. ft.127 Winding Rd, FORKS TOWNSHIP, PA 18040
MLS# PANH2007784Listed by: D.R. HORTON REALTY OF PENNSYLVANIA- Open Sun, 1 to 3pm
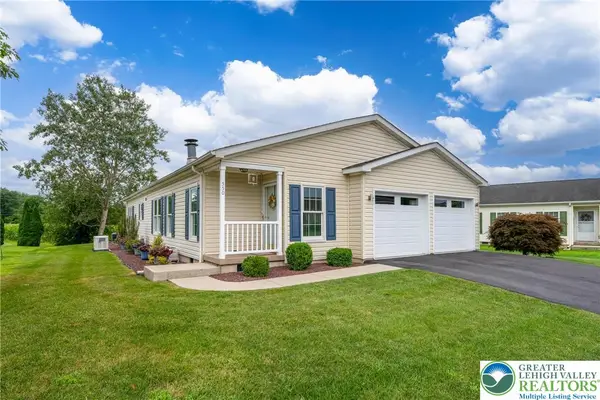 $295,000Active2 beds 2 baths1,732 sq. ft.
$295,000Active2 beds 2 baths1,732 sq. ft.550 Biltmore Avenue, Forks Twp, PA 18040
MLS# 762217Listed by: IRONVALLEY RE OF LEHIGH VALLEY 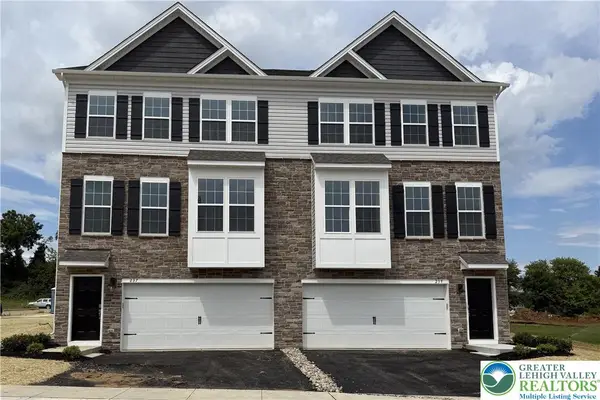 $417,990Active3 beds 3 baths2,208 sq. ft.
$417,990Active3 beds 3 baths2,208 sq. ft.239 Winding Road, Forks Twp, PA 18040
MLS# 761450Listed by: D. R. HORTON REALTY OF PA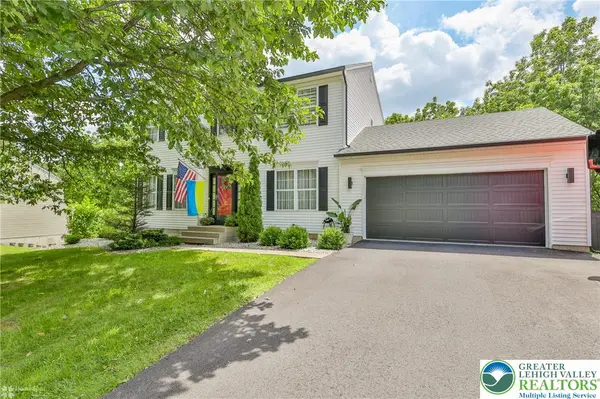 $695,000Active5 beds 4 baths3,006 sq. ft.
$695,000Active5 beds 4 baths3,006 sq. ft.307 Ramblewood Drive, Forks Twp, PA 18040
MLS# 760924Listed by: CENTURY 21 RAMOS REALTY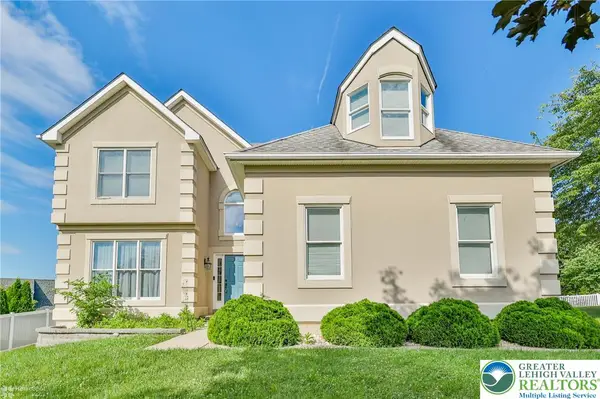 $650,000Active5 beds 4 baths4,197 sq. ft.
$650,000Active5 beds 4 baths4,197 sq. ft.1902 Grouse Court, Forks Twp, PA 18040
MLS# 761258Listed by: RUDY AMELIO REAL ESTATE $609,490Active4 beds 3 baths2,762 sq. ft.
$609,490Active4 beds 3 baths2,762 sq. ft.121 Winding Road, Forks Twp, PA 18040
MLS# 761186Listed by: D. R. HORTON REALTY OF PA $606,490Active4 beds 3 baths2,533 sq. ft.
$606,490Active4 beds 3 baths2,533 sq. ft.129 Winding Rd, FORKS TOWNSHIP, PA 18040
MLS# PANH2008244Listed by: D.R. HORTON REALTY OF PENNSYLVANIA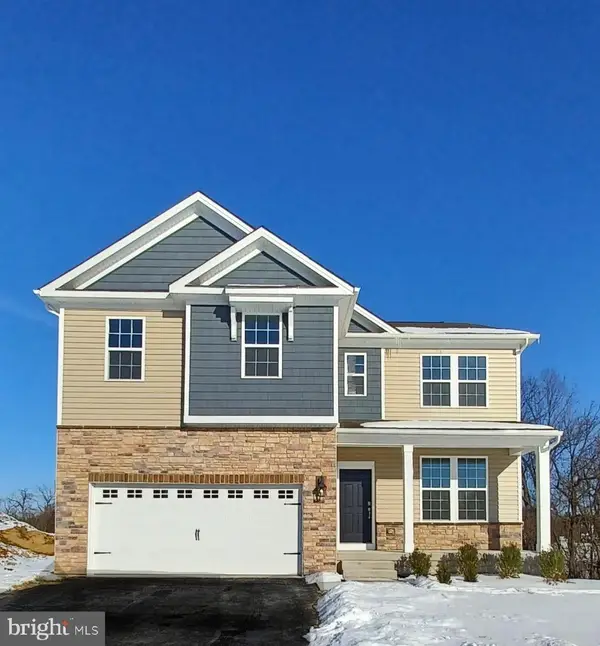 $609,490Active4 beds 3 baths2,762 sq. ft.
$609,490Active4 beds 3 baths2,762 sq. ft.121 Winding Rd, FORKS TOWNSHIP, PA 18040
MLS# PANH2008246Listed by: D.R. HORTON REALTY OF PENNSYLVANIA
