2056 Derbyshire Rd, FURLONG, PA 18925
Local realty services provided by:ERA Valley Realty
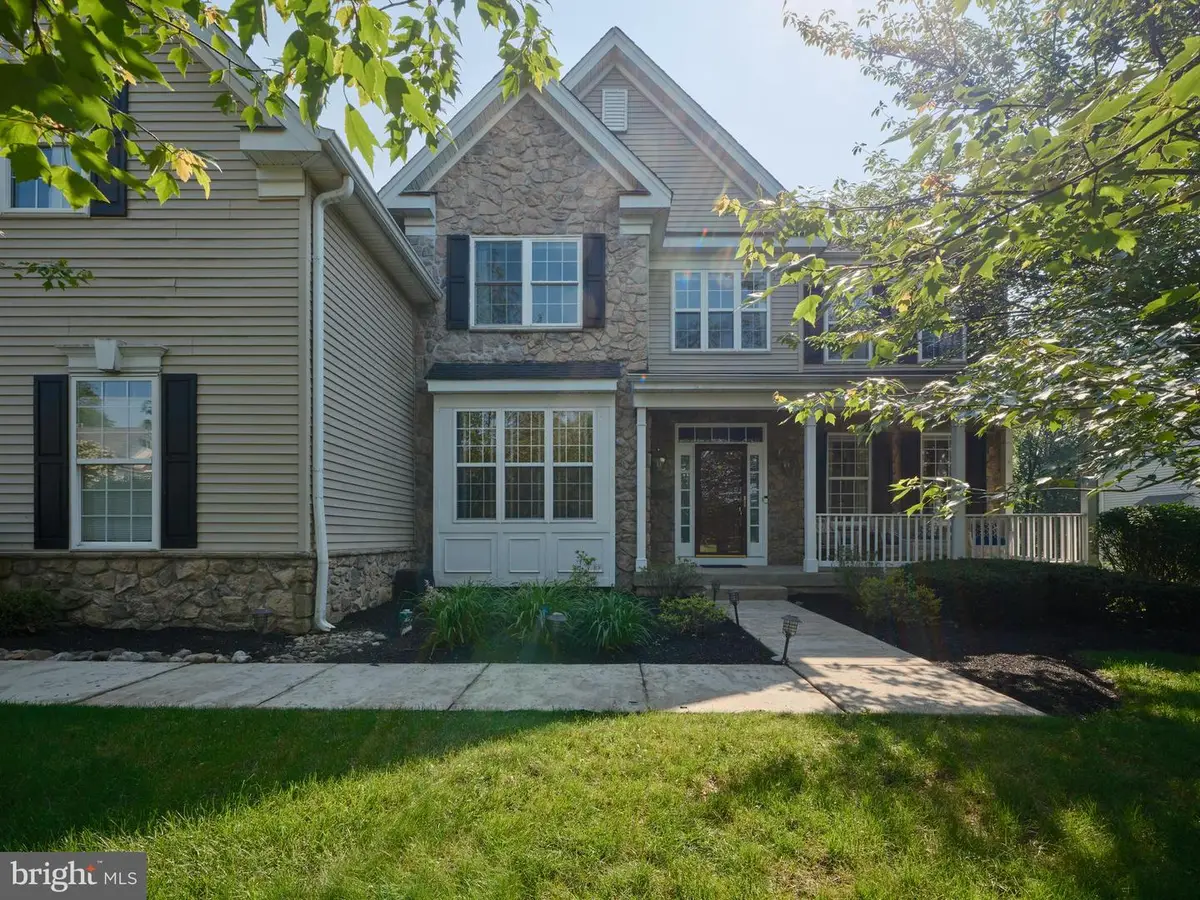
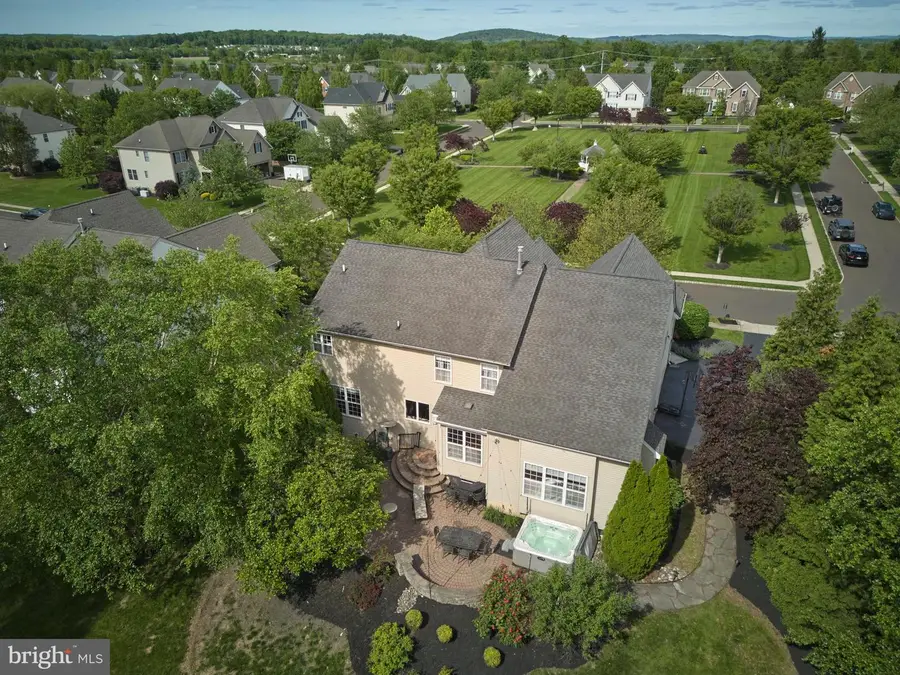
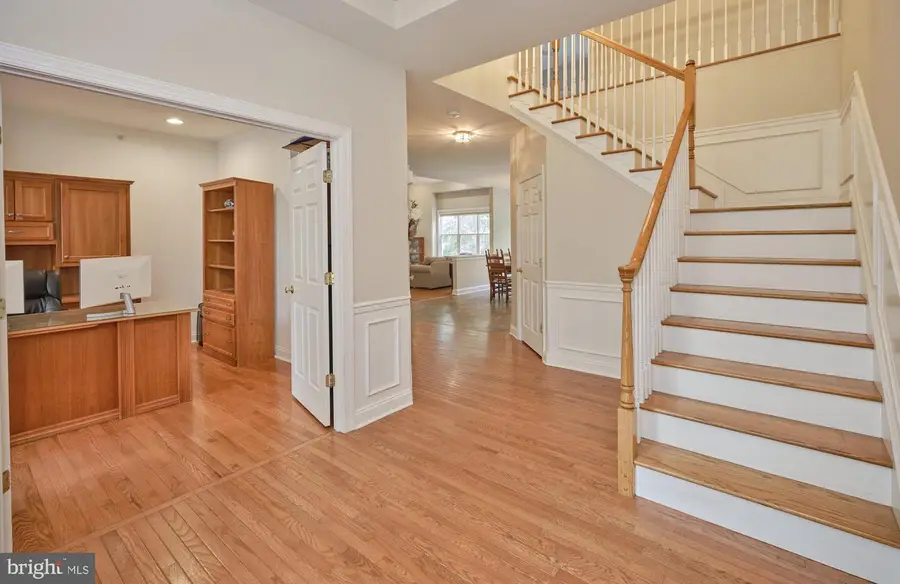
2056 Derbyshire Rd,FURLONG, PA 18925
$975,000
- 5 Beds
- 5 Baths
- 4,628 sq. ft.
- Single family
- Pending
Listed by:sheila jones-wilson
Office:coldwell banker hearthside-lahaska
MLS#:PABU2096280
Source:BRIGHTMLS
Price summary
- Price:$975,000
- Price per sq. ft.:$210.67
- Monthly HOA dues:$100
About this home
Welcome to 2056 Derbyshire Road, a true masterpiece nestled in the highly coveted Devonshire Estates, proudly occupying one of the most desirable lots in this sought-after neighborhood. This exquisite 4/5 bedroom, 4.1 bathroom residence is the embodiment of luxury and elegance, a haven that fulfills every homeowner's dream. Prepare to be captivated from the moment you pull up to the home. The front porch is the perfect place to enjoy your coffee in the morning and overlook the park. Freshly adorned with new carpet throughout, this residence exudes an air of refinement and sophistication. The ambiance is both inviting and rejuvenating, a testament to the meticulous care lavished on every detail. Outdoors you will find a meticulously landscaped backyard that transports you into your own private oasis. Ideally located, this lovely home faces the gazebo park and backs to open space providing both tranquility and privacy. Upon entering, you're welcomed by hardwood floors that usher you towards the heart of the home. The kitchen is adorned with an abundance of cabinets that elegantly complement the granite countertops and a sprawling enlarged Quartzite island that invites culinary creativity. The kitchen has a door that leads to the paver patio with hot tub overlooking the private yard that backs to trees. Adjacent to the kitchen, the family room boasts a majestic gas fireplace, providing a cozy sanctuary for cherished moments. An ample sized office has multiple windows that overlook the scenic park. The newly painted living and dining rooms have wainscoting, crown molding and chair railing. The powder room and laundry room complete the first level. Ascend the secondary staircase to discover four spacious bedrooms with custom closets, each a testament to comfort and style. Three full bathrooms on this level ensures seamless mornings and restful nights. The main bedroom has beautiful hardwood floors and has a large sitting area that can be used as a second office, exercise room or reading area. Two walk-in closet awaits you in the master suite. The secondary bedroom is an ensuite that contains a full bathroom. The second floor includes a bonus room that can be used as a second family room, guest room, office, etc. as the new owner sees fit. For the consummate entertainer, a finished daylight basement awaits, with yet another full bathroom and a bedroom perfect for an in law / au pair or guests. This versatile space is tailor-made for hosting gatherings that leave a lasting impression on family and friends. There is also a spacious 3 car garage. Nestled within the esteemed Central Bucks School District, this residence not only promises an opulent lifestyle within its walls but also offers the privilege of a top-tier education for your loved ones. In summary, 2056 Derbyshire Road embodies the pinnacle of luxury, where every facet of living has been elevated to an art form. Don't miss the opportunity to claim this treasure as your own. Your dream home has arrived.
Contact an agent
Home facts
- Year built:2003
- Listing Id #:PABU2096280
- Added:76 day(s) ago
- Updated:August 13, 2025 at 07:30 AM
Rooms and interior
- Bedrooms:5
- Total bathrooms:5
- Full bathrooms:4
- Half bathrooms:1
- Living area:4,628 sq. ft.
Heating and cooling
- Cooling:Central A/C
- Heating:Forced Air, Natural Gas
Structure and exterior
- Year built:2003
- Building area:4,628 sq. ft.
- Lot area:0.47 Acres
Schools
- High school:CENTRAL BUCKS HIGH SCHOOL EAST
- Middle school:HOLICONG
- Elementary school:BRIDGE VALLEY
Utilities
- Water:Public
- Sewer:Public Sewer
Finances and disclosures
- Price:$975,000
- Price per sq. ft.:$210.67
- Tax amount:$10,604 (2025)
New listings near 2056 Derbyshire Rd
 $349,000Pending2.43 Acres
$349,000Pending2.43 Acres0 Creamery, FURLONG, PA 18925
MLS# PABU2102228Listed by: BHHS FOX & ROACH-NEW HOPE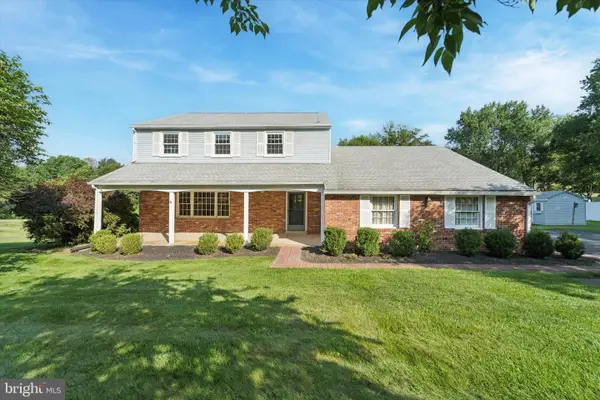 $574,900Pending4 beds 3 baths2,312 sq. ft.
$574,900Pending4 beds 3 baths2,312 sq. ft.3154 Cloverly Dr, FURLONG, PA 18925
MLS# PABU2101554Listed by: RE/MAX CENTRE REALTORS $539,000Pending3 beds 3 baths1,902 sq. ft.
$539,000Pending3 beds 3 baths1,902 sq. ft.3049 E Brighton St, FURLONG, PA 18925
MLS# PABU2101620Listed by: KW EMPOWER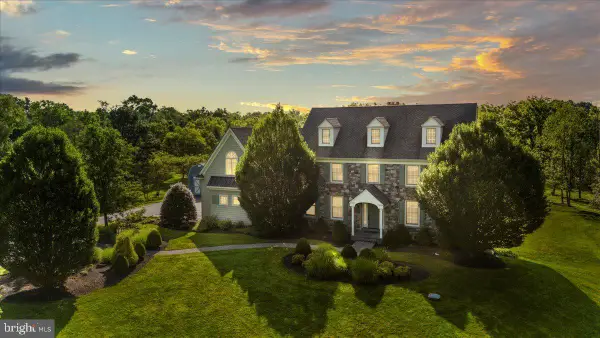 $1,495,000Pending4 beds 5 baths5,244 sq. ft.
$1,495,000Pending4 beds 5 baths5,244 sq. ft.4599 New Hope Rd, FURLONG, PA 18925
MLS# PABU2101520Listed by: REAL OF PENNSYLVANIA $675,000Pending4 beds 2 baths2,312 sq. ft.
$675,000Pending4 beds 2 baths2,312 sq. ft.3422 Lower Mountain Rd, FURLONG, PA 18925
MLS# PABU2101242Listed by: CLASS-HARLAN REAL ESTATE, LLC- Open Sun, 12 to 2pm
 $525,000Active3 beds 3 baths2,566 sq. ft.
$525,000Active3 beds 3 baths2,566 sq. ft.3138 E Brighton St #37, FURLONG, PA 18925
MLS# PABU2101172Listed by: J CARROLL MOLLOY  $995,000Pending4 beds 4 baths3,882 sq. ft.
$995,000Pending4 beds 4 baths3,882 sq. ft.3723 Green Ridge Rd, FURLONG, PA 18925
MLS# PABU2100916Listed by: CLASS-HARLAN REAL ESTATE, LLC $525,000Pending3 beds 3 baths2,402 sq. ft.
$525,000Pending3 beds 3 baths2,402 sq. ft.3033 E Brighton St, FURLONG, PA 18925
MLS# PABU2099884Listed by: CLASS-HARLAN REAL ESTATE, LLC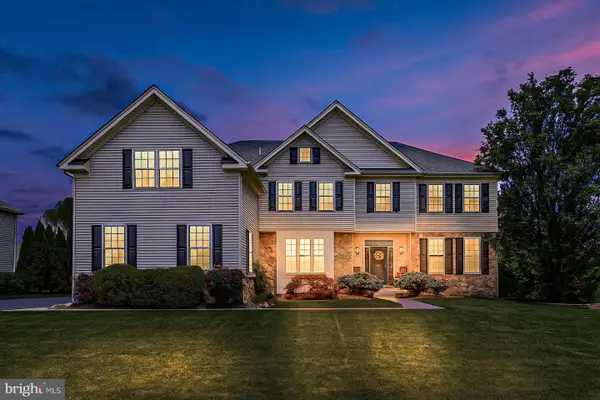 $1,150,000Pending5 beds 5 baths5,842 sq. ft.
$1,150,000Pending5 beds 5 baths5,842 sq. ft.2071 Derbyshire Rd, FURLONG, PA 18925
MLS# PABU2100180Listed by: KELLER WILLIAMS REAL ESTATE-DOYLESTOWN $575,000Pending3 beds 3 baths2,456 sq. ft.
$575,000Pending3 beds 3 baths2,456 sq. ft.2390 Dorchester St W, FURLONG, PA 18925
MLS# PABU2099798Listed by: BHHS FOX & ROACH-JENKINTOWN
