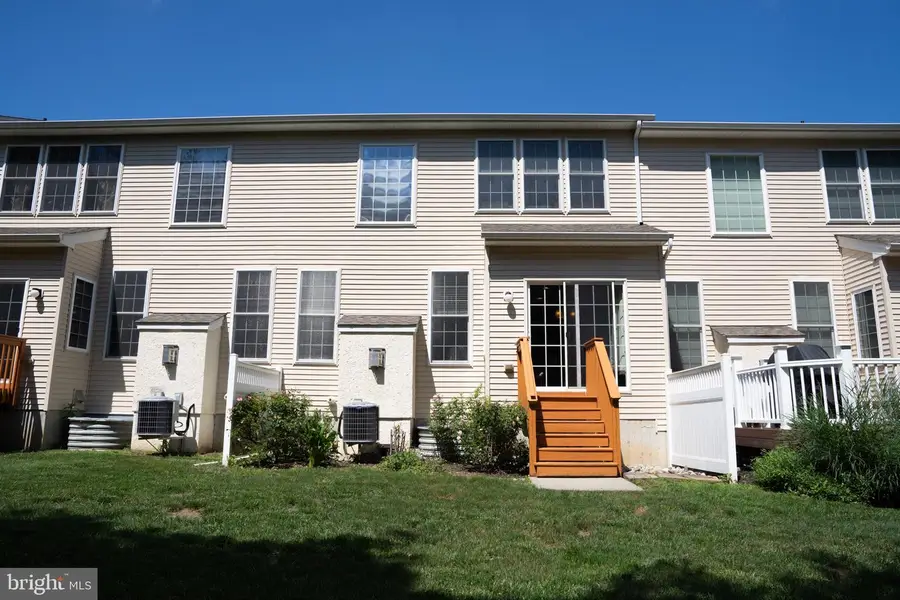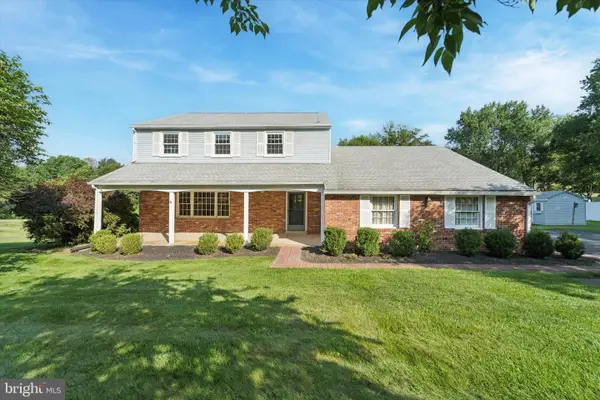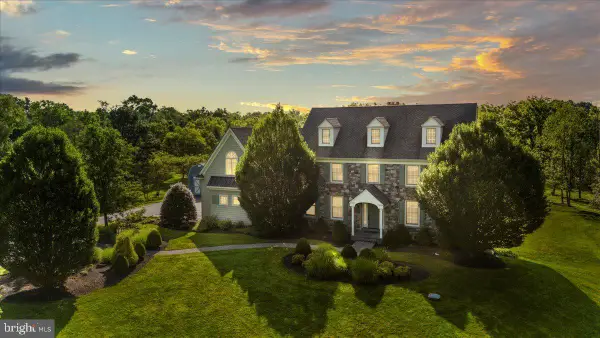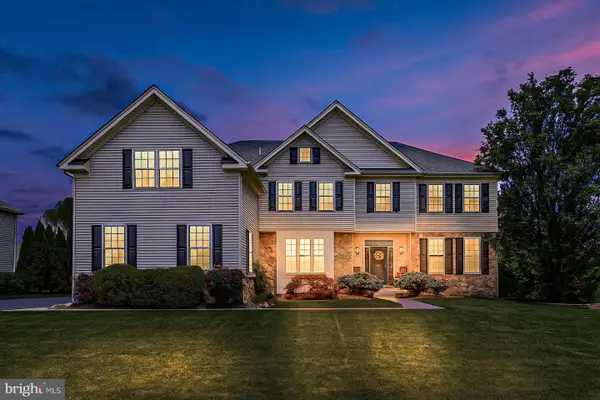2296 S Whittmore St, FURLONG, PA 18925
Local realty services provided by:ERA Byrne Realty



2296 S Whittmore St,FURLONG, PA 18925
$539,900
- 3 Beds
- 3 Baths
- 2,682 sq. ft.
- Townhouse
- Pending
Listed by:lauren m arechaga
Office:keller williams real estate-montgomeryville
MLS#:PABU2099978
Source:BRIGHTMLS
Price summary
- Price:$539,900
- Price per sq. ft.:$201.3
- Monthly HOA dues:$269
About this home
Gorgeous townhome located in Arbor Point, Buckingham Twp , Central Bucks School District. Arbor Point offers a Clubhouse with pool, and fitness center. The first floor features Living Room and Dining Room combination that is separated by columns, crown molding, and hardwood flooring that runs through the 1st floor. The 2 story great room has abundance of natural light, gas fireplace, and opens to the Kitchen area. The Kitchen is beautiful with 42" cabinets, crown molding, 2 tiered island with granite countertops throughout, ceramic tile backsplash, and a Breakfast Room with slider that leads out to the Backyard. The backyard does not disappoint with the premium lot that backs to wooded area. Back inside to finish the first floor you have a powder room and a 1 car attached garage. Upstairs is a lovely primary that overlooks the Backyard, coffered ceilings, walk in closet, and a full updated primary bath. Double bowl vanity, ceramic tile flooring, walk in shower, and a soaking tub. There are 2 other Bedrooms that are generous in size, full bathroom, and laundry Room. We can't forget about the finished Basement. Approximately 500 sq ft of finished space with an Egress window. You will also find 2 storage areas. Updated Photos to be uploaded early evening on Wednesday!
Contact an agent
Home facts
- Year built:2009
- Listing Id #:PABU2099978
- Added:36 day(s) ago
- Updated:August 13, 2025 at 07:30 AM
Rooms and interior
- Bedrooms:3
- Total bathrooms:3
- Full bathrooms:2
- Half bathrooms:1
- Living area:2,682 sq. ft.
Heating and cooling
- Cooling:Central A/C
- Heating:Forced Air, Natural Gas
Structure and exterior
- Year built:2009
- Building area:2,682 sq. ft.
- Lot area:0.07 Acres
Utilities
- Water:Public
- Sewer:Public Sewer
Finances and disclosures
- Price:$539,900
- Price per sq. ft.:$201.3
- Tax amount:$6,227 (2025)
New listings near 2296 S Whittmore St
 $349,000Pending2.43 Acres
$349,000Pending2.43 Acres0 Creamery, FURLONG, PA 18925
MLS# PABU2102228Listed by: BHHS FOX & ROACH-NEW HOPE $574,900Pending4 beds 3 baths2,312 sq. ft.
$574,900Pending4 beds 3 baths2,312 sq. ft.3154 Cloverly Dr, FURLONG, PA 18925
MLS# PABU2101554Listed by: RE/MAX CENTRE REALTORS $539,000Pending3 beds 3 baths1,902 sq. ft.
$539,000Pending3 beds 3 baths1,902 sq. ft.3049 E Brighton St, FURLONG, PA 18925
MLS# PABU2101620Listed by: KW EMPOWER $1,495,000Pending4 beds 5 baths5,244 sq. ft.
$1,495,000Pending4 beds 5 baths5,244 sq. ft.4599 New Hope Rd, FURLONG, PA 18925
MLS# PABU2101520Listed by: REAL OF PENNSYLVANIA $675,000Pending4 beds 2 baths2,312 sq. ft.
$675,000Pending4 beds 2 baths2,312 sq. ft.3422 Lower Mountain Rd, FURLONG, PA 18925
MLS# PABU2101242Listed by: CLASS-HARLAN REAL ESTATE, LLC- Open Sun, 12 to 2pm
 $525,000Active3 beds 3 baths2,566 sq. ft.
$525,000Active3 beds 3 baths2,566 sq. ft.3138 E Brighton St #37, FURLONG, PA 18925
MLS# PABU2101172Listed by: J CARROLL MOLLOY  $995,000Pending4 beds 4 baths3,882 sq. ft.
$995,000Pending4 beds 4 baths3,882 sq. ft.3723 Green Ridge Rd, FURLONG, PA 18925
MLS# PABU2100916Listed by: CLASS-HARLAN REAL ESTATE, LLC $525,000Pending3 beds 3 baths2,402 sq. ft.
$525,000Pending3 beds 3 baths2,402 sq. ft.3033 E Brighton St, FURLONG, PA 18925
MLS# PABU2099884Listed by: CLASS-HARLAN REAL ESTATE, LLC $1,150,000Pending5 beds 5 baths5,842 sq. ft.
$1,150,000Pending5 beds 5 baths5,842 sq. ft.2071 Derbyshire Rd, FURLONG, PA 18925
MLS# PABU2100180Listed by: KELLER WILLIAMS REAL ESTATE-DOYLESTOWN $575,000Pending3 beds 3 baths2,456 sq. ft.
$575,000Pending3 beds 3 baths2,456 sq. ft.2390 Dorchester St W, FURLONG, PA 18925
MLS# PABU2099798Listed by: BHHS FOX & ROACH-JENKINTOWN
