2350 Rosemont Ter, FURLONG, PA 18925
Local realty services provided by:ERA Reed Realty, Inc.
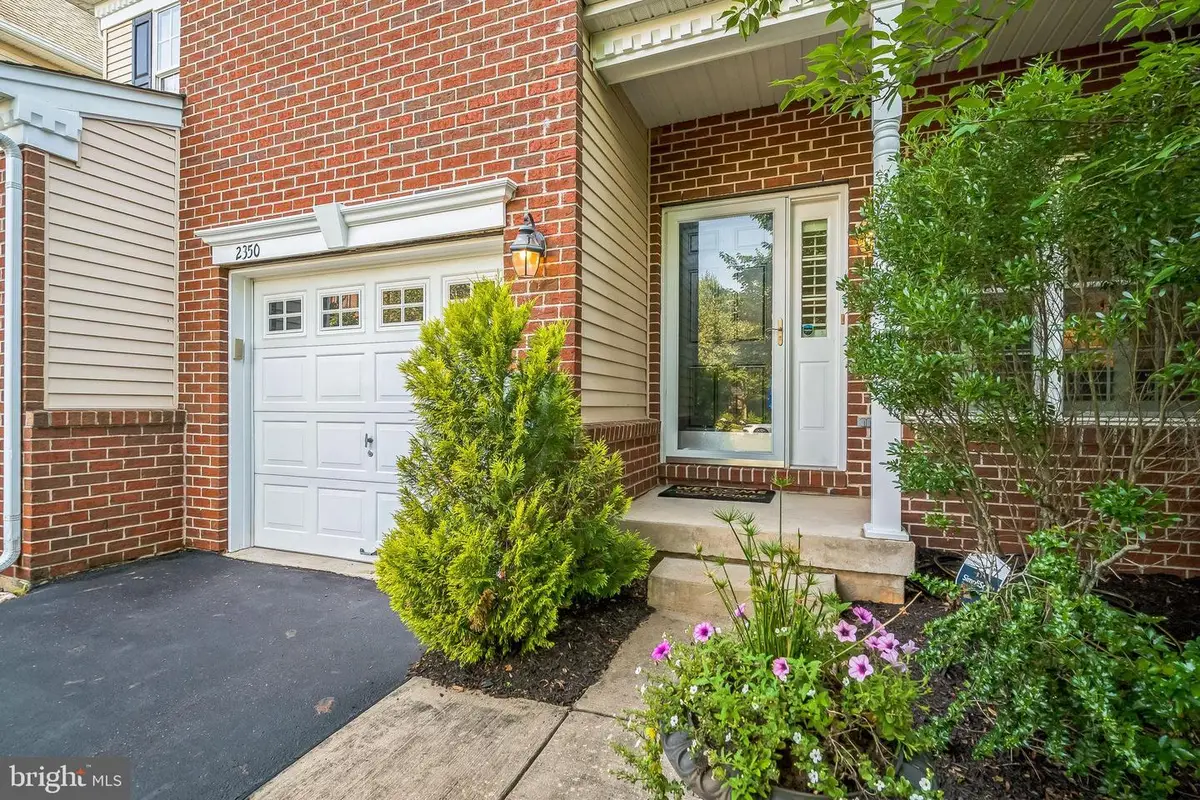
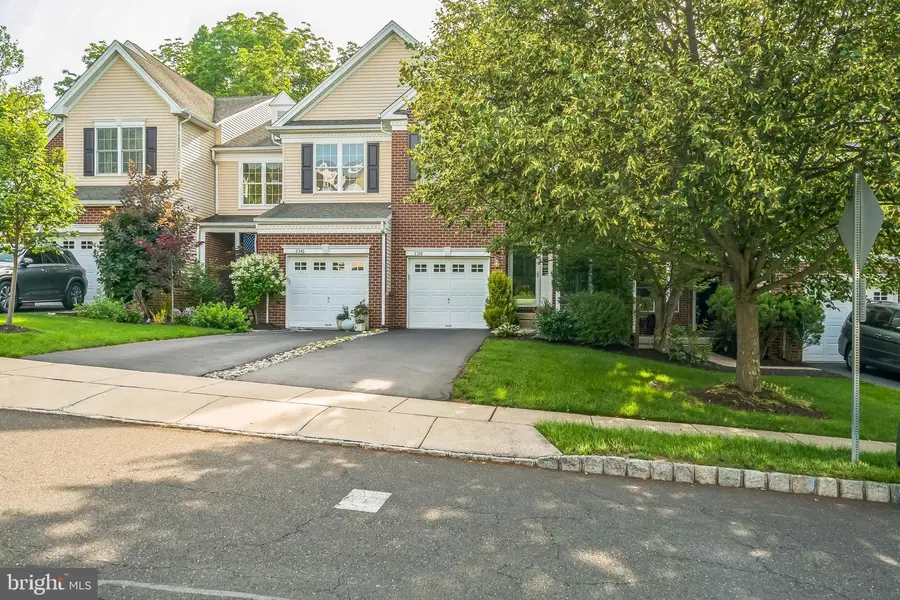
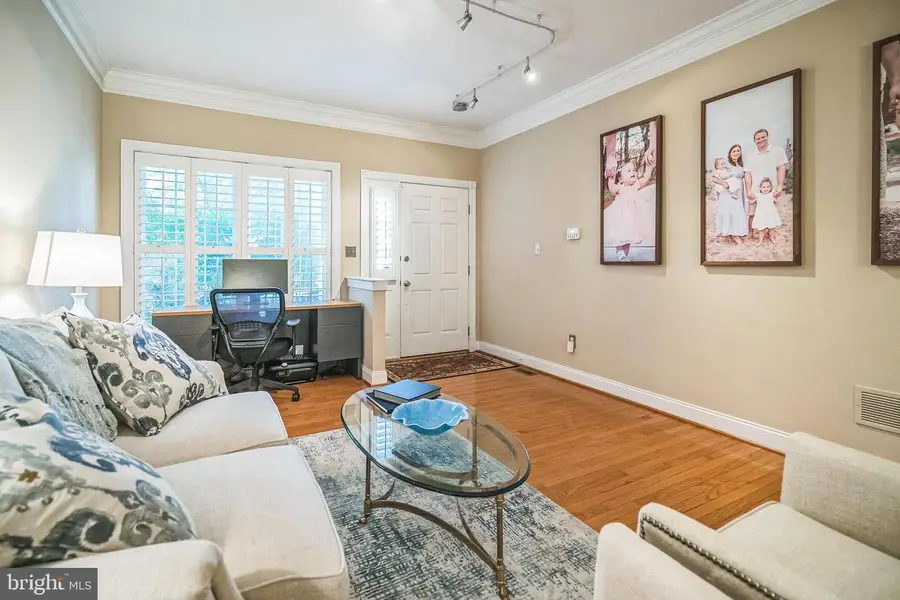
2350 Rosemont Ter,FURLONG, PA 18925
$529,900
- 3 Beds
- 3 Baths
- 2,182 sq. ft.
- Townhouse
- Pending
Listed by:laura dau
Office:exp realty, llc.
MLS#:PABU2098770
Source:BRIGHTMLS
Price summary
- Price:$529,900
- Price per sq. ft.:$242.85
- Monthly HOA dues:$278
About this home
Nestled in the heart of Furlong, PA, in the prestigious Arbor Point, this beautifully maintained townhome offers the perfect blend of privacy, style, and convenience. Located in the highly rated Central Bucks School District, 2350 Rosemont Terrace backs to a tranquil wooded area, providing scenic views and a peaceful backdrop that are hard to find in a community setting.
From the moment you arrive, the home’s charming brick façade and covered front entry create a welcoming first impression. Step inside to find gleaming hardwood floors that flow throughout the main level, setting the stage for a warm, elegant interior. The formal living room features bold crown and base molding, along with plantation shutters that add a touch of sophistication and privacy. Architectural columns define the space and lead seamlessly into the formal dining room, which also features detailed molding, perfect for hosting guests or enjoying quiet family dinners.
At the heart of the home is a dramatic two-story family room with tall windows that flood the space with natural light. A gas fireplace with a marble surround adds warmth and charm, making this space ideal for cozy evenings or entertaining. The adjacent kitchen is a dream for any home chef, complete with 42-inch cabinetry, granite countertops, stainless steel appliances, and an undermounted sink. A half-wall opens the space to the family room, creating an open-concept feel while maintaining a sense of separation.
The breakfast area is filled with morning light and offers sliding glass doors that lead out to a private deck overlooking the woods—your own serene outdoor escape.
Upstairs, the spacious primary suite is a true retreat, featuring a tray ceiling, two large closets, and a luxurious en-suite bath with a soaking tub, recently updated shower stall with custom glass door and chrome finishes, commode room, and dual vanities. Two additional bedrooms share a full bath, providing ample space for family, guests, or a home office. A large laundry room with ample storage rounds out the second floor.
The full unfinished basement includes an egress window, making it easy to finish and expand your living space, whether you're thinking of a home gym, media room, or play area. The attached one-car garage, community-maintained landscaping, and access to amenities such as a clubhouse, pool, and fitness center complete the picture of easy, luxurious living.
Located just minutes from Doylestown, Peddler’s Village, and major commuter routes like PA-263, this home offers convenient access to shopping, dining, and cultural attractions—all within a quiet, tree-lined neighborhood.
Recent updates include a newer hot water heater (2024), HVAC (2024 and 2022), and radon fan (2025). Whether you're looking for a move-in-ready home with premium finishes or a peaceful setting in one of Bucks County’s most desirable communities, 2350 Rosemont Terrace is a rare opportunity you won't want to miss!
Contact an agent
Home facts
- Year built:2005
- Listing Id #:PABU2098770
- Added:48 day(s) ago
- Updated:August 11, 2025 at 07:26 AM
Rooms and interior
- Bedrooms:3
- Total bathrooms:3
- Full bathrooms:2
- Half bathrooms:1
- Living area:2,182 sq. ft.
Heating and cooling
- Cooling:Central A/C
- Heating:Forced Air, Natural Gas
Structure and exterior
- Year built:2005
- Building area:2,182 sq. ft.
Schools
- High school:CENTRAL BUCKS HIGH SCHOOL WEST
- Middle school:LENAPE
- Elementary school:BRIDGE VALLEY
Utilities
- Water:Public
- Sewer:Public Sewer
Finances and disclosures
- Price:$529,900
- Price per sq. ft.:$242.85
- Tax amount:$6,268 (2025)
New listings near 2350 Rosemont Ter
- New
 $349,000Active2.43 Acres
$349,000Active2.43 Acres0 Creamery, FURLONG, PA 18925
MLS# PABU2102228Listed by: BHHS FOX & ROACH-NEW HOPE 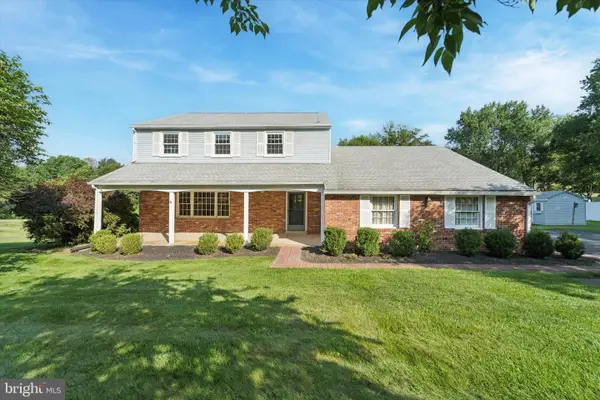 $574,900Pending4 beds 3 baths2,312 sq. ft.
$574,900Pending4 beds 3 baths2,312 sq. ft.3154 Cloverly Dr, FURLONG, PA 18925
MLS# PABU2101554Listed by: RE/MAX CENTRE REALTORS $539,000Pending3 beds 3 baths1,902 sq. ft.
$539,000Pending3 beds 3 baths1,902 sq. ft.3049 E Brighton St, FURLONG, PA 18925
MLS# PABU2101620Listed by: KW EMPOWER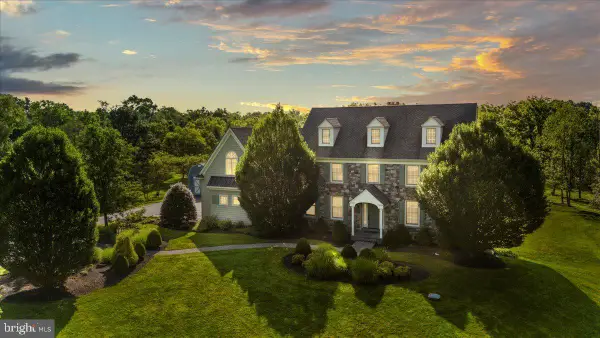 $1,495,000Pending4 beds 5 baths5,244 sq. ft.
$1,495,000Pending4 beds 5 baths5,244 sq. ft.4599 New Hope Rd, FURLONG, PA 18925
MLS# PABU2101520Listed by: REAL OF PENNSYLVANIA $675,000Pending4 beds 2 baths2,312 sq. ft.
$675,000Pending4 beds 2 baths2,312 sq. ft.3422 Lower Mountain Rd, FURLONG, PA 18925
MLS# PABU2101242Listed by: CLASS-HARLAN REAL ESTATE, LLC $535,000Active3 beds 3 baths2,566 sq. ft.
$535,000Active3 beds 3 baths2,566 sq. ft.3138 E Brighton St #37, FURLONG, PA 18925
MLS# PABU2101172Listed by: J CARROLL MOLLOY $995,000Pending4 beds 4 baths3,882 sq. ft.
$995,000Pending4 beds 4 baths3,882 sq. ft.3723 Green Ridge Rd, FURLONG, PA 18925
MLS# PABU2100916Listed by: CLASS-HARLAN REAL ESTATE, LLC $525,000Pending3 beds 3 baths2,402 sq. ft.
$525,000Pending3 beds 3 baths2,402 sq. ft.3033 E Brighton St, FURLONG, PA 18925
MLS# PABU2099884Listed by: CLASS-HARLAN REAL ESTATE, LLC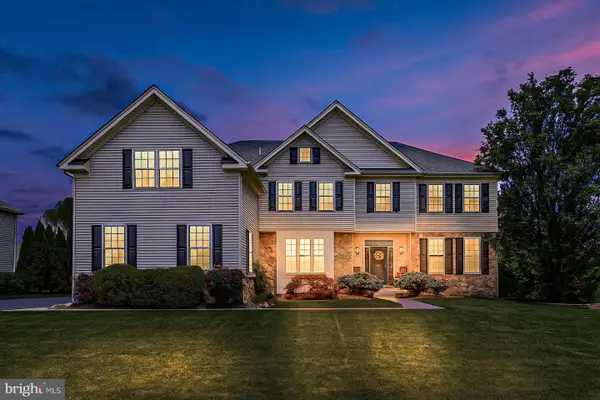 $1,150,000Pending5 beds 5 baths5,842 sq. ft.
$1,150,000Pending5 beds 5 baths5,842 sq. ft.2071 Derbyshire Rd, FURLONG, PA 18925
MLS# PABU2100180Listed by: KELLER WILLIAMS REAL ESTATE-DOYLESTOWN $575,000Pending3 beds 3 baths2,456 sq. ft.
$575,000Pending3 beds 3 baths2,456 sq. ft.2390 Dorchester St W, FURLONG, PA 18925
MLS# PABU2099798Listed by: BHHS FOX & ROACH-JENKINTOWN
