3040 Dorchester St E, FURLONG, PA 18925
Local realty services provided by:ERA Reed Realty, Inc.
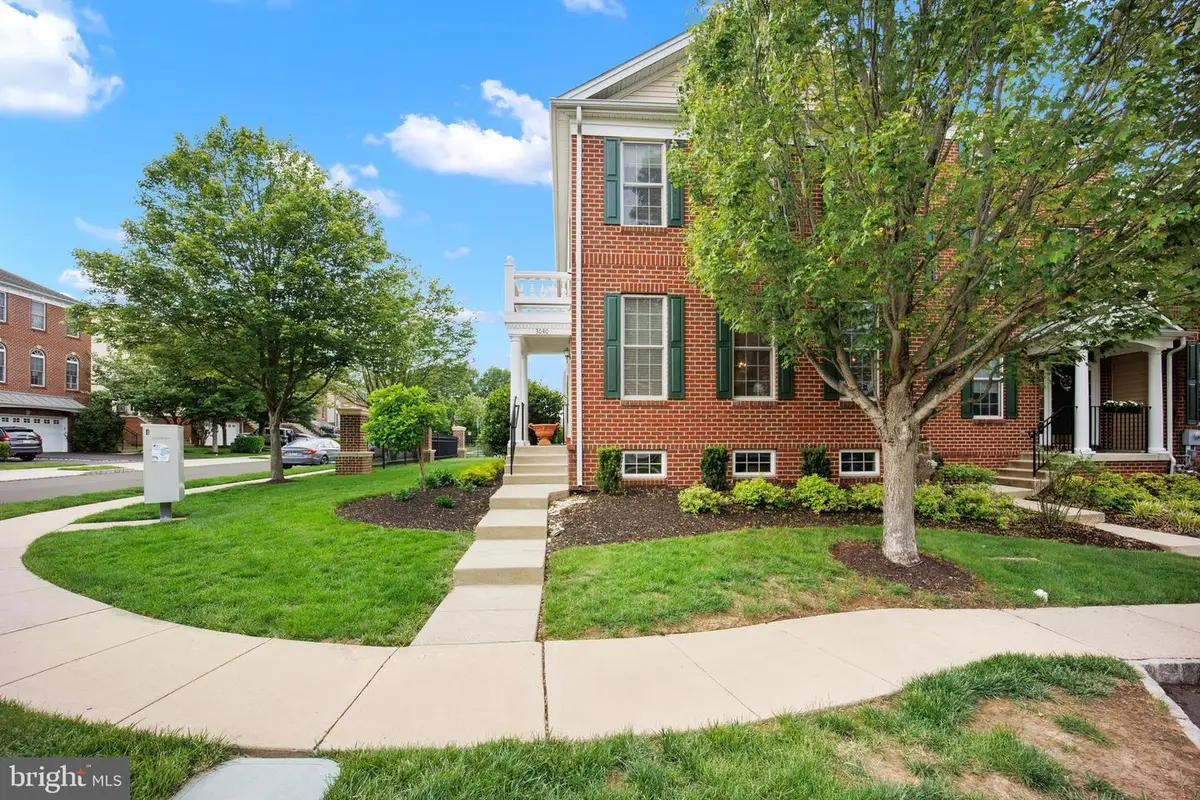

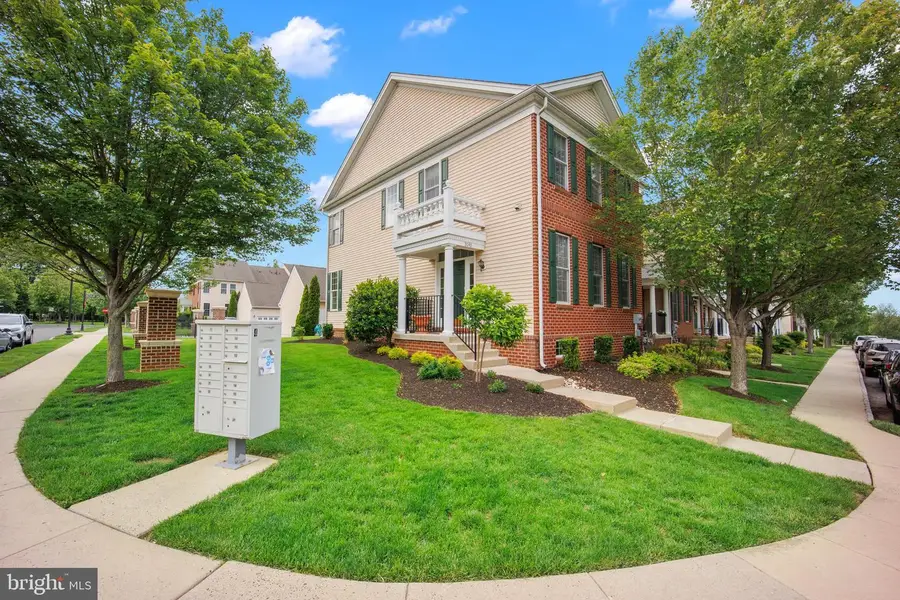
3040 Dorchester St E,FURLONG, PA 18925
$550,000
- 3 Beds
- 3 Baths
- 2,526 sq. ft.
- Townhouse
- Pending
Listed by:frank dolski
Office:coldwell banker hearthside-lahaska
MLS#:PABU2097076
Source:BRIGHTMLS
Price summary
- Price:$550,000
- Price per sq. ft.:$217.74
- Monthly HOA dues:$389
About this home
Seize this rare opportunity to own a beautifully appointed end-unit townhouse, ideally situated on a premium lot in the highly desirable Arbor Point community. This meticulously maintained residence offers three bedrooms, 2.5 bathrooms, and a wealth of thoughtful upgrades throughout‹”perfect for modern living with timeless style. The classic brick exterior is complemented by a charming front walkway leading to a covered portico and welcoming foyer, setting the stage for the elegance within. Inside, the expansive living and dining rooms are adorned with rich architectural details, including crown molding, chair rails, and dentil trim, creating an inviting atmosphere for both relaxing and entertaining. The heart of the home is the gourmet kitchen, recently updated with refinished hardwood flooring (October 2024), featuring Yorktown Cider finish cabinetry, luxurious Gallio Fiorito‹ granite countertops, and a striking diagonally cut terracotta tile backsplash. High-quality Kenmore appliances, a new GE microwave (installed November 2024), Bosch dishwasher, and a gas range add both functionality and flair. Additional highlights include recessed lighting, a generous pantry, and a two-tier island with an under-mount stainless steel sink, added storage, and seating‹”ideal for casual dining.A sunlit breakfast area with volume ceiling and updated lighting opens to the private side and rear yards, leading to the detached one-car garage and private driveway. Adjacent to the kitchen, the cozy family room features a gas fireplace with a marble surround‹”perfect for cool autumn evenings. New carpeting was just installed on 6/3/2025. A stylish powder room completes the main level. Upstairs, the private owner's suite offers a peaceful retreat with vaulted ceilings, a ceiling fan, brand-new carpeting, and fresh paint (December 2024). The spacious walk-in closet features custom-built-ins, while the en-suite bath includes dual vanities, 12" x 12" ceramic tile flooring, a Delta garden tub, and a large walk-in shower with tile surround. Two additional bedrooms‹”each with vaulted ceilings and ample closet space‹”share a hall bath with ceramic tile finishes. The second floor also includes a convenient laundry area with a Kenmore washer and dryer and access to a freshly painted hallway leading to the lower level. The finished basement (23' x 20') offers versatile space for a home theater, gym, or playroom. It includes recessed lighting, built-in shelving, a storage closet, and a separate utility/storage room (20' x 15'). Notable recent upgrades include a foundation membrane system installed during construction, new windows (2019, with the exception of one in Bedroom 2), a new heating system (October 2019), and a new A/C unit (August 2018). The rare, partially fenced side yard provides added privacy and outdoor enjoyment, while the detached garage and rear-entry driveway offer convenience and security. Residents of Arbor Point enjoy access to a private clubhouse with an outdoor pool, indoor fitness center, and more. Located in the award-winning Blue Ribbon Central Bucks School District and just minutes from historic Doylestown, major highways (PA Turnpike, I-476), shopping, dining, and recreational destinations, this home also offers easy commutes to Philadelphia, New Jersey, New York, and the Lehigh Valley. This move-in-ready home blends comfort, functionality, and exceptional value‹”schedule your tour today!
Contact an agent
Home facts
- Year built:2006
- Listing Id #:PABU2097076
- Added:75 day(s) ago
- Updated:August 14, 2025 at 09:41 PM
Rooms and interior
- Bedrooms:3
- Total bathrooms:3
- Full bathrooms:2
- Half bathrooms:1
- Living area:2,526 sq. ft.
Heating and cooling
- Cooling:Central A/C
- Heating:Central, Forced Air, Natural Gas
Structure and exterior
- Roof:Asphalt, Shingle
- Year built:2006
- Building area:2,526 sq. ft.
Schools
- High school:CENTRAL BUCKS HIGH SCHOOL WEST
- Middle school:LENAPE
- Elementary school:BRIDGE VALLEY
Utilities
- Water:Public
- Sewer:Public Sewer
Finances and disclosures
- Price:$550,000
- Price per sq. ft.:$217.74
- Tax amount:$7,257 (2025)
New listings near 3040 Dorchester St E
 $349,000Pending2.43 Acres
$349,000Pending2.43 Acres0 Creamery, FURLONG, PA 18925
MLS# PABU2102228Listed by: BHHS FOX & ROACH-NEW HOPE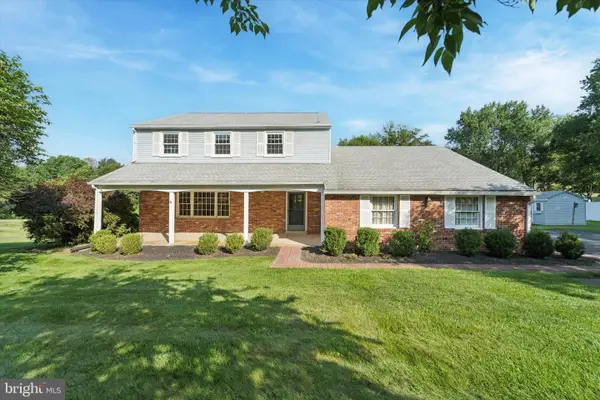 $574,900Pending4 beds 3 baths2,312 sq. ft.
$574,900Pending4 beds 3 baths2,312 sq. ft.3154 Cloverly Dr, FURLONG, PA 18925
MLS# PABU2101554Listed by: RE/MAX CENTRE REALTORS $539,000Pending3 beds 3 baths1,902 sq. ft.
$539,000Pending3 beds 3 baths1,902 sq. ft.3049 E Brighton St, FURLONG, PA 18925
MLS# PABU2101620Listed by: KW EMPOWER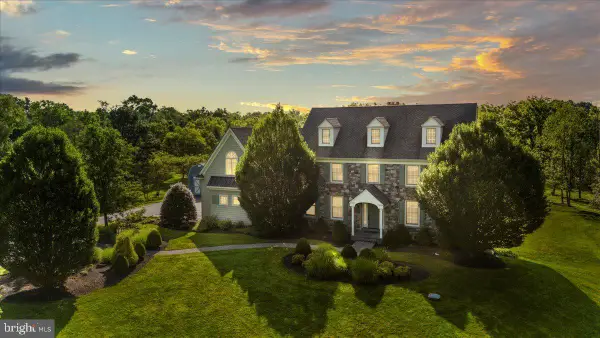 $1,495,000Pending4 beds 5 baths5,244 sq. ft.
$1,495,000Pending4 beds 5 baths5,244 sq. ft.4599 New Hope Rd, FURLONG, PA 18925
MLS# PABU2101520Listed by: REAL OF PENNSYLVANIA $675,000Pending4 beds 2 baths2,312 sq. ft.
$675,000Pending4 beds 2 baths2,312 sq. ft.3422 Lower Mountain Rd, FURLONG, PA 18925
MLS# PABU2101242Listed by: CLASS-HARLAN REAL ESTATE, LLC- Open Sun, 12 to 2pm
 $525,000Active3 beds 3 baths2,566 sq. ft.
$525,000Active3 beds 3 baths2,566 sq. ft.3138 E Brighton St #37, FURLONG, PA 18925
MLS# PABU2101172Listed by: J CARROLL MOLLOY  $995,000Pending4 beds 4 baths3,882 sq. ft.
$995,000Pending4 beds 4 baths3,882 sq. ft.3723 Green Ridge Rd, FURLONG, PA 18925
MLS# PABU2100916Listed by: CLASS-HARLAN REAL ESTATE, LLC $525,000Pending3 beds 3 baths2,402 sq. ft.
$525,000Pending3 beds 3 baths2,402 sq. ft.3033 E Brighton St, FURLONG, PA 18925
MLS# PABU2099884Listed by: CLASS-HARLAN REAL ESTATE, LLC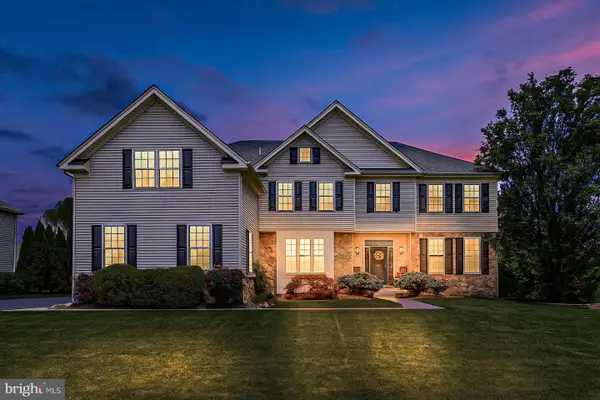 $1,150,000Pending5 beds 5 baths5,842 sq. ft.
$1,150,000Pending5 beds 5 baths5,842 sq. ft.2071 Derbyshire Rd, FURLONG, PA 18925
MLS# PABU2100180Listed by: KELLER WILLIAMS REAL ESTATE-DOYLESTOWN $575,000Pending3 beds 3 baths2,456 sq. ft.
$575,000Pending3 beds 3 baths2,456 sq. ft.2390 Dorchester St W, FURLONG, PA 18925
MLS# PABU2099798Listed by: BHHS FOX & ROACH-JENKINTOWN
