3341 Hertfordshire Rd, FURLONG, PA 18925
Local realty services provided by:ERA Martin Associates
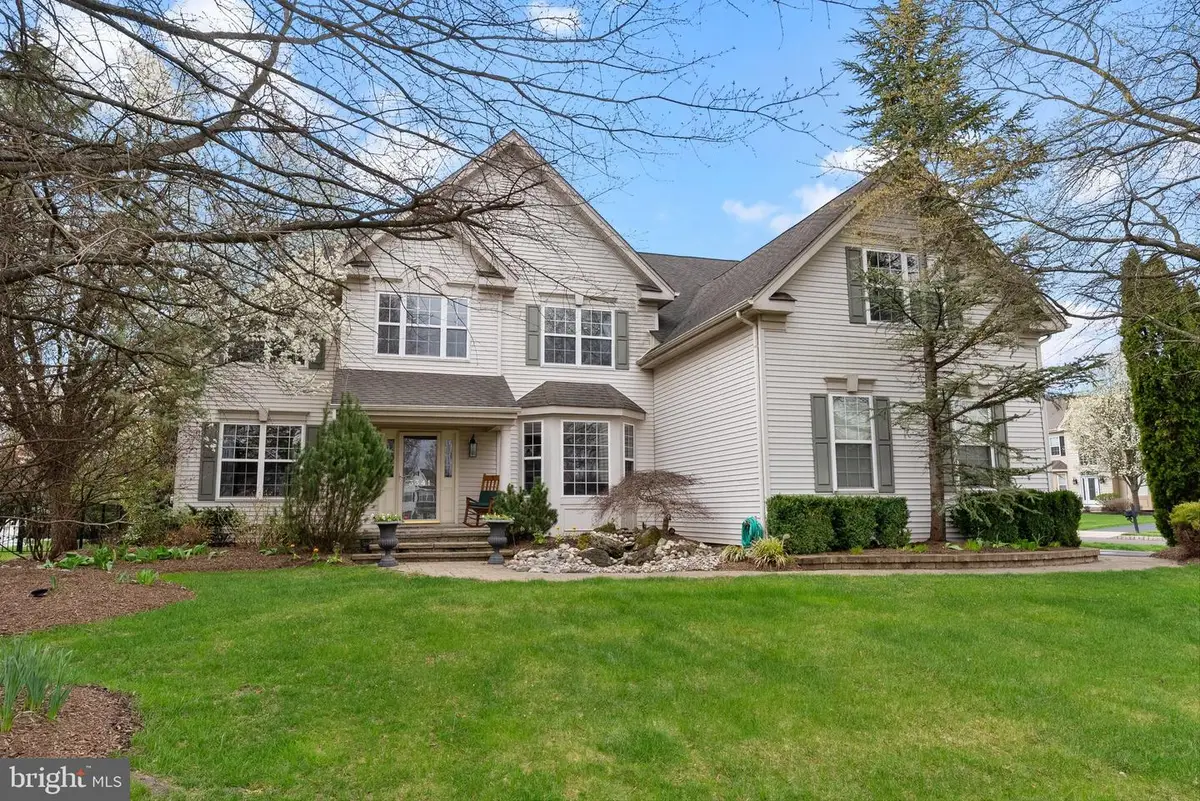
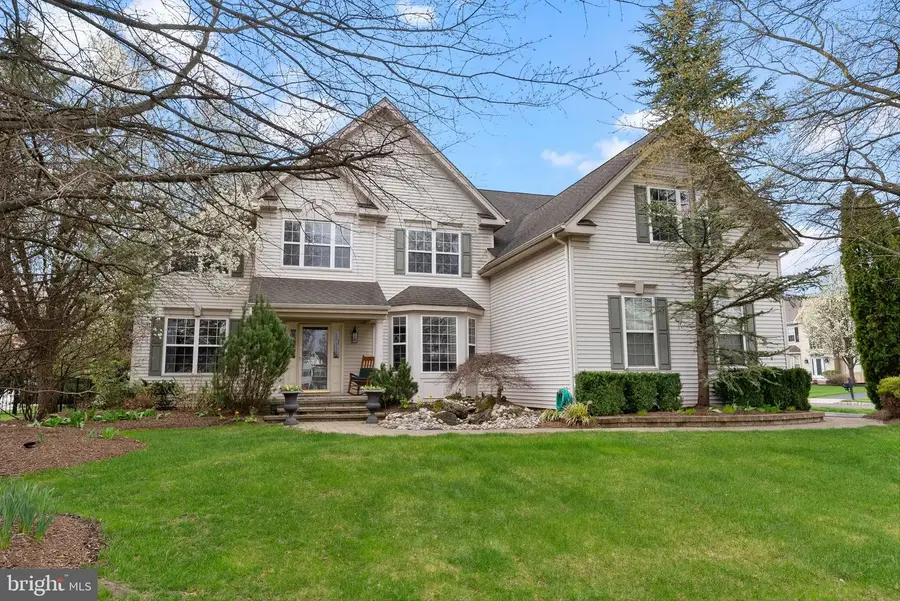

3341 Hertfordshire Rd,FURLONG, PA 18925
$1,049,000
- 4 Beds
- 5 Baths
- 4,337 sq. ft.
- Single family
- Pending
Listed by:mike desiderio
Office:kw empower
MLS#:PABU2092522
Source:BRIGHTMLS
Price summary
- Price:$1,049,000
- Price per sq. ft.:$241.87
- Monthly HOA dues:$100
About this home
Welcome to 3341 Hertfordshire Rd nestled in the heart of the esteemed Devonshire Estates of Bucks County. This home features 4 nicely sized bedrooms and a total of 5 baths with a very large 3 car garage space for the car enthusiast or for extra storage area! This property is loaded with impressive features including a 2 - zone heating and cooling system, motorized blinds, irrigation system for the lawn, recently installed gutter guards, a large cedar closet area in basement and so much more. Once inside you will enter a center large hallway with butterfly staircase and beautiful hardwood floors throughout. There is a spacious first floor office for remote work or can be used as a 5th bedroom. Also featuring a huge gourmet kitchen, a culinary haven for the creative chef in the family and a perfect gathering spot for family and friends. You can also use the dining room area for the holidays too! A first-floor large family room with a gas fireplace for those cozy nights at home. Enter into the amazing fully finished basement area with top-of-the-line entertainment system and projection tv for watching movies with family and friends and a bar area too! There is a game room - exercise area and half bath that completes this incredible lower level you would need to see to truly appreciate all this area has to offer.
Once outdoors, there's wrap around pavers to walk and view the professional designed landscaping that's spectacular with beautiful waterfalls, ponds and shrubs for privacy for your perfect back yard oasis! Best of all you have top rated schools in the Central Bucks School district and all just minutes from Doylestown, Peddler’s Village, New Hope, and major routes to Philadelphia, New York, and New Jersey. This residence features suburban living with a harmonious blend of sophistication, comfort and convenience. Schedule your tour today!
Contact an agent
Home facts
- Year built:2002
- Listing Id #:PABU2092522
- Added:106 day(s) ago
- Updated:August 01, 2025 at 07:29 AM
Rooms and interior
- Bedrooms:4
- Total bathrooms:5
- Full bathrooms:3
- Half bathrooms:2
- Living area:4,337 sq. ft.
Heating and cooling
- Cooling:Central A/C
- Heating:Forced Air, Natural Gas
Structure and exterior
- Year built:2002
- Building area:4,337 sq. ft.
- Lot area:0.34 Acres
Schools
- High school:CENTRAL BUCKS HIGH SCHOOL EAST
- Middle school:HOLICONG
- Elementary school:BRIDGE VALLEY
Utilities
- Water:Public
- Sewer:Public Sewer
Finances and disclosures
- Price:$1,049,000
- Price per sq. ft.:$241.87
- Tax amount:$10,923 (2025)
New listings near 3341 Hertfordshire Rd
- New
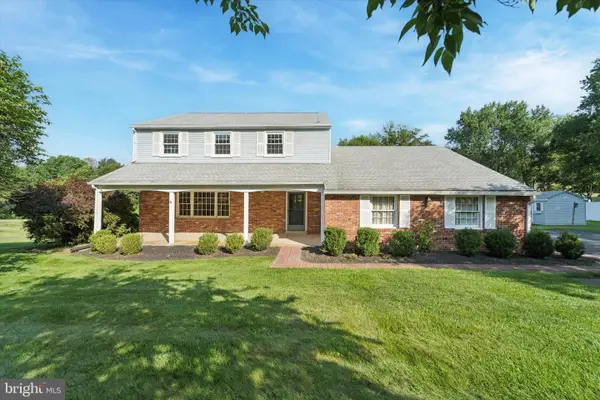 $574,900Active4 beds 3 baths2,312 sq. ft.
$574,900Active4 beds 3 baths2,312 sq. ft.3154 Cloverly Dr, FURLONG, PA 18925
MLS# PABU2101554Listed by: RE/MAX CENTRE REALTORS - New
 $539,000Active3 beds 3 baths1,902 sq. ft.
$539,000Active3 beds 3 baths1,902 sq. ft.3049 E Brighton St, FURLONG, PA 18925
MLS# PABU2101620Listed by: KW EMPOWER - Open Sat, 12 to 2pmNew
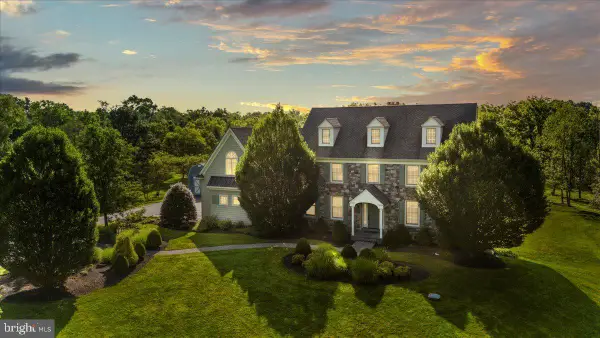 $1,495,000Active4 beds 5 baths5,244 sq. ft.
$1,495,000Active4 beds 5 baths5,244 sq. ft.4599 New Hope Rd, FURLONG, PA 18925
MLS# PABU2101520Listed by: REAL OF PENNSYLVANIA - Open Sat, 1 to 3pmNew
 $675,000Active4 beds 2 baths2,312 sq. ft.
$675,000Active4 beds 2 baths2,312 sq. ft.3422 Lower Mountain Rd, FURLONG, PA 18925
MLS# PABU2101242Listed by: CLASS-HARLAN REAL ESTATE, LLC - Open Sat, 11:30am to 1:30pmNew
 $535,000Active3 beds 3 baths2,566 sq. ft.
$535,000Active3 beds 3 baths2,566 sq. ft.3138 E Brighton St #37, FURLONG, PA 18925
MLS# PABU2101172Listed by: J CARROLL MOLLOY  $995,000Pending4 beds 4 baths3,882 sq. ft.
$995,000Pending4 beds 4 baths3,882 sq. ft.3723 Green Ridge Rd, FURLONG, PA 18925
MLS# PABU2100916Listed by: CLASS-HARLAN REAL ESTATE, LLC $525,000Active3 beds 3 baths2,402 sq. ft.
$525,000Active3 beds 3 baths2,402 sq. ft.3033 E Brighton St, FURLONG, PA 18925
MLS# PABU2099884Listed by: CLASS-HARLAN REAL ESTATE, LLC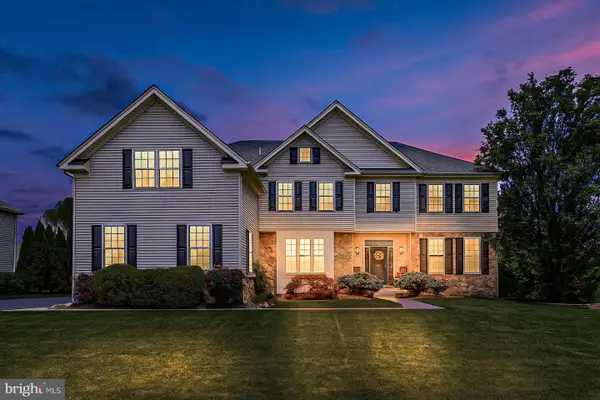 $1,150,000Pending5 beds 5 baths5,842 sq. ft.
$1,150,000Pending5 beds 5 baths5,842 sq. ft.2071 Derbyshire Rd, FURLONG, PA 18925
MLS# PABU2100180Listed by: KELLER WILLIAMS REAL ESTATE-DOYLESTOWN $575,000Pending3 beds 3 baths2,456 sq. ft.
$575,000Pending3 beds 3 baths2,456 sq. ft.2390 Dorchester St W, FURLONG, PA 18925
MLS# PABU2099798Listed by: BHHS FOX & ROACH-JENKINTOWN $525,000Pending3 beds 3 baths1,902 sq. ft.
$525,000Pending3 beds 3 baths1,902 sq. ft.3017 E Brighton St #79, FURLONG, PA 18925
MLS# PABU2099878Listed by: HOMESTARR REALTY
