115 Westbury Dr, GILBERTSVILLE, PA 19525
Local realty services provided by:ERA Reed Realty, Inc.
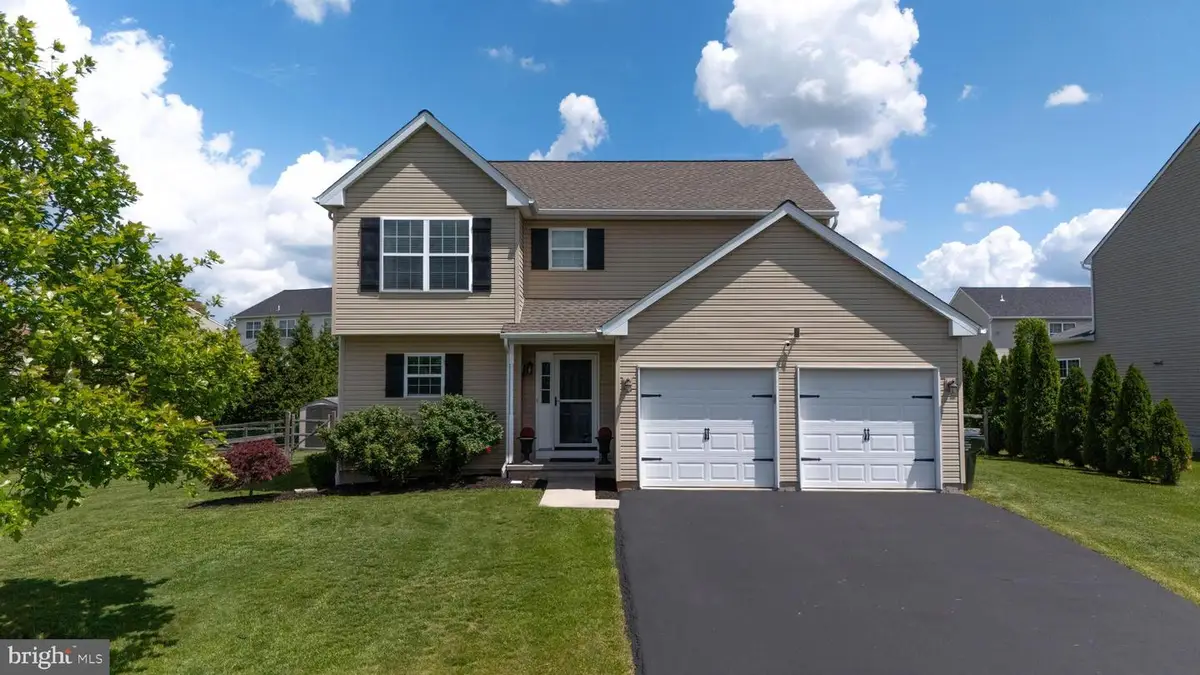


115 Westbury Dr,GILBERTSVILLE, PA 19525
$450,000
- 3 Beds
- 3 Baths
- 1,572 sq. ft.
- Single family
- Pending
Listed by:andrew s herb
Office:herb real estate, inc.
MLS#:PAMC2139782
Source:BRIGHTMLS
Price summary
- Price:$450,000
- Price per sq. ft.:$286.26
- Monthly HOA dues:$3.75
About this home
Back on market at no fault to seller or property! Step into comfort and style with this beautifully maintained 3-bedroom, 2.5-bath Gilbertsville home built in 2010, offering a thoughtful layout and an array of recent upgrades. The first floor greets you with newer luxury vinyl plank flooring, creating a warm and durable foundation for everyday life. Recessed lighting, recently installed throughout the main level, highlights the open-concept living and dining areas. The updated kitchen is a chef’s delight, boasting elegant quartz countertops, a classic subway tile backsplash, and ample cabinetry – ideal for both entertaining and daily functionality. Upstairs, you'll find all three bedrooms, including a spacious primary suite with a private bath and walk-in closet. Updated light fixtures in the upstairs hallway add a touch of contemporary elegance, while the convenient 2nd-floor laundry makes chores a breeze. Enjoy peace of mind with a new roof installed in 2024, and energy-efficient comfort with natural gas heat and upgraded 2x6 construction. The full basement features 10' ceilings, offering endless potential for finishing to your liking. Step outside to a fenced backyard, perfect outdoor gatherings. Schedule your showing before it's too late! Check out the virtual & video tours of this property.
Contact an agent
Home facts
- Year built:2010
- Listing Id #:PAMC2139782
- Added:97 day(s) ago
- Updated:August 15, 2025 at 07:30 AM
Rooms and interior
- Bedrooms:3
- Total bathrooms:3
- Full bathrooms:2
- Half bathrooms:1
- Living area:1,572 sq. ft.
Heating and cooling
- Cooling:Central A/C
- Heating:Forced Air, Natural Gas
Structure and exterior
- Roof:Shingle
- Year built:2010
- Building area:1,572 sq. ft.
- Lot area:0.28 Acres
Utilities
- Water:Public
- Sewer:Public Sewer
Finances and disclosures
- Price:$450,000
- Price per sq. ft.:$286.26
- Tax amount:$5,523 (2024)
New listings near 115 Westbury Dr
- Open Sun, 1 to 3pmNew
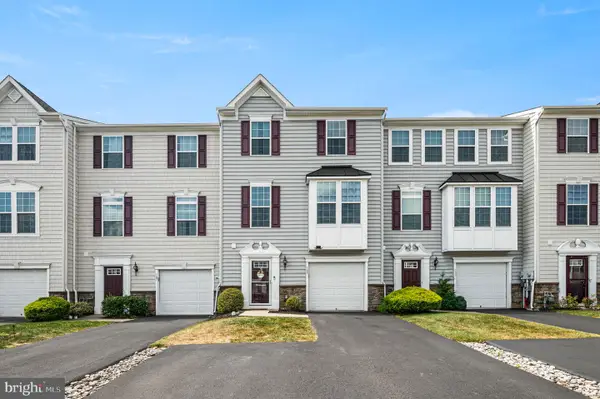 $375,000Active3 beds 3 baths2,026 sq. ft.
$375,000Active3 beds 3 baths2,026 sq. ft.109 Tulip Ln, GILBERTSVILLE, PA 19525
MLS# PAMC2150620Listed by: KELLY REAL ESTATE, INC. - New
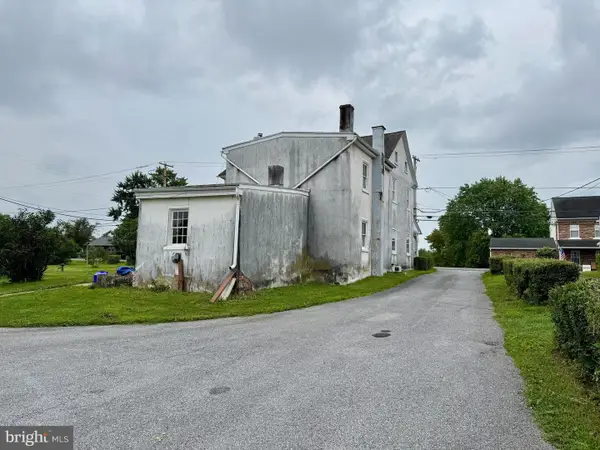 $225,000Active0.75 Acres
$225,000Active0.75 Acres1675 Swamp Pike, GILBERTSVILLE, PA 19525
MLS# PAMC2151418Listed by: HERB REAL ESTATE, INC. - Coming SoonOpen Sat, 10 to 11:30am
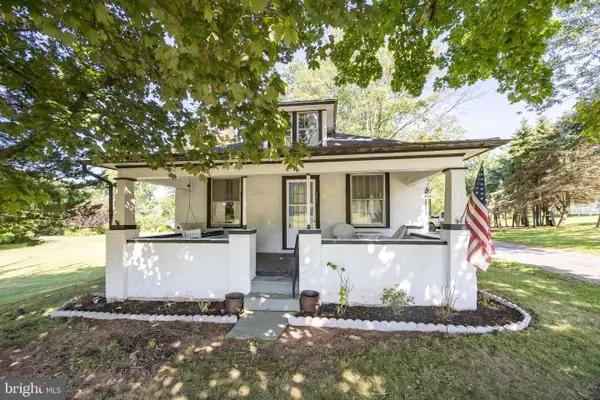 $389,000Coming Soon3 beds 1 baths
$389,000Coming Soon3 beds 1 baths52 Wilson Ave, GILBERTSVILLE, PA 19525
MLS# PAMC2151422Listed by: KELLER WILLIAMS REAL ESTATE -EXTON - New
 $385,000Active3 beds 2 baths1,840 sq. ft.
$385,000Active3 beds 2 baths1,840 sq. ft.2400 Romig Rd, GILBERTSVILLE, PA 19525
MLS# PAMC2151368Listed by: RE/MAX ACHIEVERS-COLLEGEVILLE 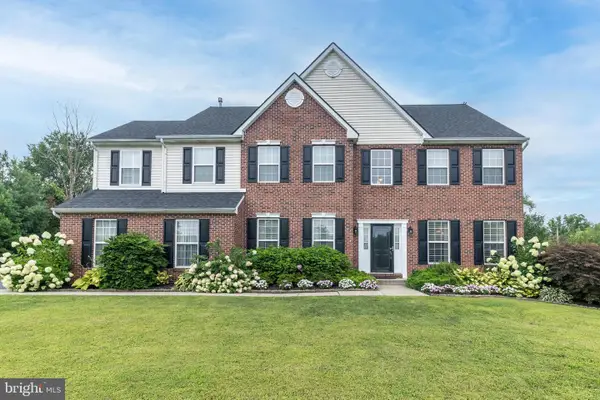 $599,999Pending4 beds 4 baths5,153 sq. ft.
$599,999Pending4 beds 4 baths5,153 sq. ft.70 Jamie Cir, GILBERTSVILLE, PA 19525
MLS# PAMC2150364Listed by: BHHS FOX & ROACH-BLUE BELL- New
 $300,000Active3 beds 3 baths1,520 sq. ft.
$300,000Active3 beds 3 baths1,520 sq. ft.76 Douglas St, BOYERTOWN, PA 19512
MLS# PAMC2150300Listed by: HERB REAL ESTATE, INC. - New
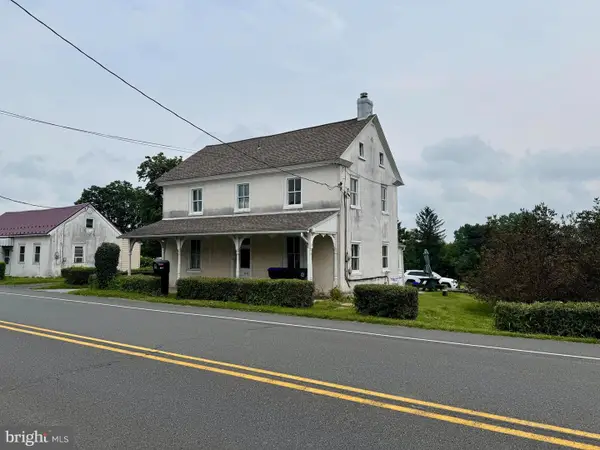 $225,000Active3 beds 1 baths2,136 sq. ft.
$225,000Active3 beds 1 baths2,136 sq. ft.1675 Swamp Pike, GILBERTSVILLE, PA 19525
MLS# PAMC2150298Listed by: HERB REAL ESTATE, INC. 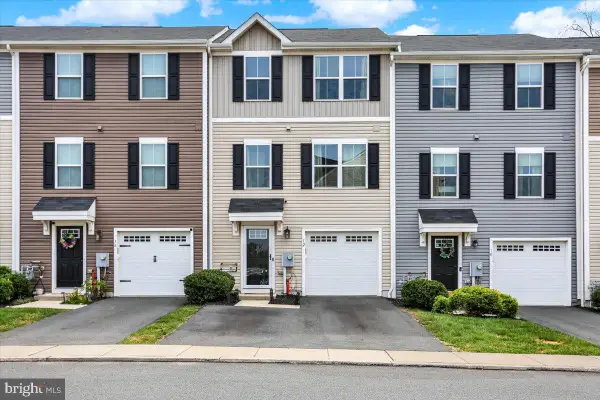 $324,900Pending3 beds 3 baths1,282 sq. ft.
$324,900Pending3 beds 3 baths1,282 sq. ft.12 Foxwood Dr, GILBERTSVILLE, PA 19525
MLS# PAMC2149680Listed by: COLDWELL BANKER REALTY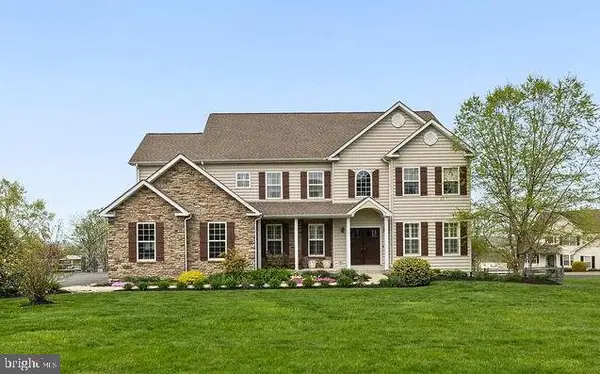 $699,900Pending4 beds 4 baths3,310 sq. ft.
$699,900Pending4 beds 4 baths3,310 sq. ft.2531 Tracy Ln, GILBERTSVILLE, PA 19525
MLS# PAMC2149426Listed by: KELLER WILLIAMS REALTY GROUP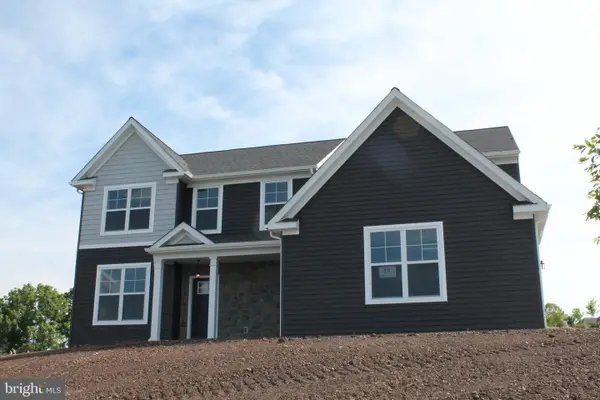 $725,036Active4 beds 3 baths2,376 sq. ft.
$725,036Active4 beds 3 baths2,376 sq. ft.288 Buchert Road #2, GILBERTSVILLE, PA 19525
MLS# PAMC2092518Listed by: KELLER WILLIAMS REALTY GROUP
