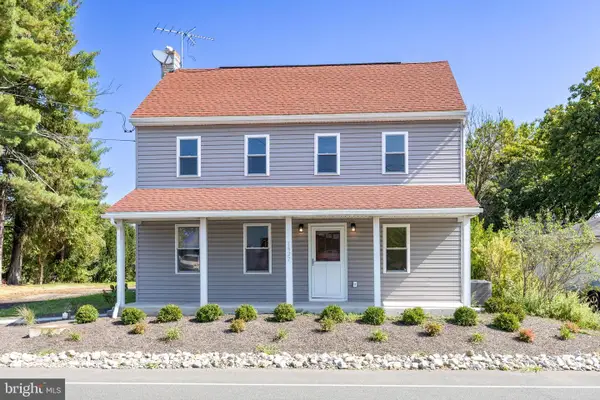2312 Cassard Cir, Gilbertsville, PA 19525
Local realty services provided by:ERA Liberty Realty
2312 Cassard Cir,Gilbertsville, PA 19525
$515,000
- 3 Beds
- 3 Baths
- 2,257 sq. ft.
- Single family
- Pending
Listed by:connie dolansky
Office:richard a zuber realty-boyertown
MLS#:PAMC2156734
Source:BRIGHTMLS
Price summary
- Price:$515,000
- Price per sq. ft.:$228.18
About this home
Move right into this absolutely beautiful 2 story Colonial with an ideal location at end of cul-de-sac. First floor boasts a Beautiful custom kitchen with tasteful granite counter tops, glass tile backsplash, Double oven – one serves as convection oven as well as regular oven – built in stainless steel dishwasher, flat top built in range, stainless steel refrigerator, Bar counter with stools and dining area with luxury vinyl tile flooring. This opens into an absolutely gorgeous family room with cathedral ceiling with ceiling fan and mini-split. Doors lead from the family room to a deck on the one side and a hot tub on the other side. There is an office off of the dining area separated by glass barn doors which makes an ideal office with counters and storage cabinet or you could convert to a first floor bedroom. Off of the kitchen you will find the carpeted formal living room with lots of natural light to the front yard. There is a half bath on this level off the foyer area. Upstairs you will find a Master bedroom with Bruce Hardwood floors and a master bath, 2 other nice size bedrooms with new carpeting in one and engineered wood flooring in the other. The laundry hookups are located on this second floor level in the hall closet adding convenience. Downstairs is a fully finished family room large enough for entertaining as well as another finished room for whatever you desire, previously used as a playroom. The utility/storage area is separate from these areas. There is a 2 car attached garage with automatic garage door openers and a macadam driveway. There is a shed out back with a rear yard backing to trees. Newer replacement windows installed and many other upgrades listed in attached document. Coy pond in front of front porch area. This meticulously cared for home can be yours!
Contact an agent
Home facts
- Year built:1987
- Listing ID #:PAMC2156734
- Added:6 day(s) ago
- Updated:October 07, 2025 at 08:44 PM
Rooms and interior
- Bedrooms:3
- Total bathrooms:3
- Full bathrooms:2
- Half bathrooms:1
- Living area:2,257 sq. ft.
Heating and cooling
- Cooling:Central A/C
- Heating:Electric, Forced Air, Heat Pump - Electric BackUp
Structure and exterior
- Roof:Architectural Shingle
- Year built:1987
- Building area:2,257 sq. ft.
- Lot area:0.23 Acres
Utilities
- Water:Public
- Sewer:Public Sewer
Finances and disclosures
- Price:$515,000
- Price per sq. ft.:$228.18
- Tax amount:$6,390 (2025)
New listings near 2312 Cassard Cir
- New
 $570,000Active4 beds 3 baths2,798 sq. ft.
$570,000Active4 beds 3 baths2,798 sq. ft.75 Walter Dr, GILBERTSVILLE, PA 19525
MLS# PAMC2157574Listed by: RE/MAX ACCESS - New
 $475,000Active3 beds 2 baths1,738 sq. ft.
$475,000Active3 beds 2 baths1,738 sq. ft.305 Summer Hill Dr, GILBERTSVILLE, PA 19525
MLS# PAMC2156728Listed by: KELLER WILLIAMS REALTY DEVON-WAYNE - Coming SoonOpen Sat, 11am to 1pm
 $385,000Coming Soon3 beds 3 baths
$385,000Coming Soon3 beds 3 baths16 Hunters Dr, GILBERTSVILLE, PA 19525
MLS# PAMC2155884Listed by: RE/MAX MAIN LINE-WEST CHESTER - New
 $400,000Active3 beds 2 baths1,386 sq. ft.
$400,000Active3 beds 2 baths1,386 sq. ft.1565 E Philadelphia Ave, GILBERTSVILLE, PA 19525
MLS# PAMC2155774Listed by: COMPASS PENNSYLVANIA, LLC - New
 $300,000Active2 beds 1 baths1,480 sq. ft.
$300,000Active2 beds 1 baths1,480 sq. ft.108 Jackson Rd, GILBERTSVILLE, PA 19525
MLS# PAMC2156626Listed by: IRON VALLEY REAL ESTATE LEGACY  $600,000Pending4 beds 4 baths3,238 sq. ft.
$600,000Pending4 beds 4 baths3,238 sq. ft.113 Lilac Ln, GILBERTSVILLE, PA 19525
MLS# PAMC2156454Listed by: KELLER WILLIAMS REAL ESTATE-BLUE BELL- New
 $499,900Active4 beds 3 baths1,992 sq. ft.
$499,900Active4 beds 3 baths1,992 sq. ft.1627 Swamp Pike, GILBERTSVILLE, PA 19525
MLS# PAMC2156230Listed by: COLDWELL BANKER HEARTHSIDE REALTORS-COLLEGEVILLE  $419,990Pending3 beds 3 baths2,245 sq. ft.
$419,990Pending3 beds 3 baths2,245 sq. ft.152 Fawn Dr, GILBERTSVILLE, PA 19525
MLS# PAMC2155958Listed by: HOMEZU BY SIMPLE CHOICE $299,999Active3 beds 1 baths1,088 sq. ft.
$299,999Active3 beds 1 baths1,088 sq. ft.3146 Middle Creek Rd, GILBERTSVILLE, PA 19525
MLS# PAMC2155820Listed by: KELLER WILLIAMS REAL ESTATE -EXTON
