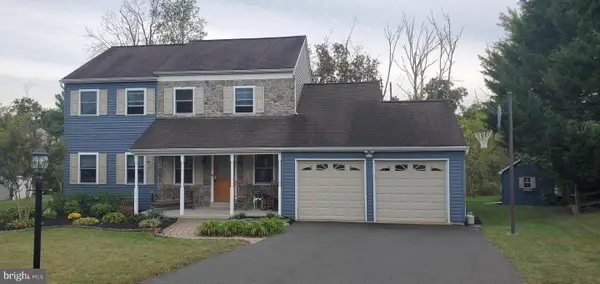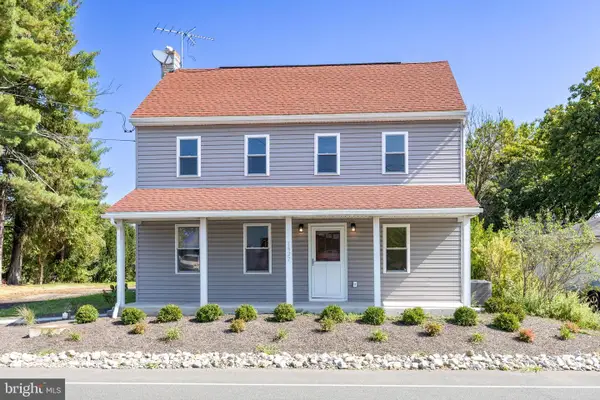305 Summer Hill Dr, Gilbertsville, PA 19525
Local realty services provided by:ERA Cole Realty
305 Summer Hill Dr,Gilbertsville, PA 19525
$475,000
- 3 Beds
- 2 Baths
- 1,738 sq. ft.
- Single family
- Active
Listed by:mary robins
Office:keller williams realty devon-wayne
MLS#:PAMC2156728
Source:BRIGHTMLS
Price summary
- Price:$475,000
- Price per sq. ft.:$273.3
- Monthly HOA dues:$4.17
About this home
Welcome to this beautifully updated and well-maintained ranch home in the desirable community of Summer Hill. Offering 3 bedrooms, 2 bathrooms, and an open floor plan, this home combines comfort, style, and convenience. Step inside to find gleaming wood floors that flow through the foyer, living room, dining room, hallways, and all bedrooms. The updated kitchen, featuring crisp white cabinetry and some newer appliances, opens seamlessly to the living room, creating the perfect space for entertaining or everyday living. From the living room, a hallway leads into the spacious primary suite. This retreat boasts wood floors, two closets—including a walk-in—and a luxurious bathroom with tile flooring, a soaking tub, a large shower stall, and double sinks with extended counter space. On the opposite side of the home, two generously sized bedrooms share a full bathroom with tile flooring and a tub/shower combination. From the living room, sliding doors open to a covered porch and paver patio, where you can relax and enjoy serene views of the backyard and surrounding farmland. Additional highlights include a 2-car garage with an electric car outlet, a full unfinished basement with high ceilings for storage or future finishing, and numerous recent updates: new roof (2025), new electric meter (2025), water softener system (2022), sump pump (2018), and radon mitigation system (2018). Summer Hill is a peaceful setting with low association fees and no age restrictions, making this ranch home a wonderful alternative to 55+ communities while offering some accessibility features including smooth, no-step access to the front door and lower light switches and HVAC controls. Conveniently located just minutes from Wawa, Lehigh Valley Hospital/Health Center, and Route 100 with shopping, and dining. This home provides both tranquility and accessibility.
Contact an agent
Home facts
- Year built:2003
- Listing ID #:PAMC2156728
- Added:3 day(s) ago
- Updated:October 07, 2025 at 01:37 PM
Rooms and interior
- Bedrooms:3
- Total bathrooms:2
- Full bathrooms:2
- Living area:1,738 sq. ft.
Heating and cooling
- Cooling:Central A/C
- Heating:Forced Air, Natural Gas
Structure and exterior
- Roof:Shingle
- Year built:2003
- Building area:1,738 sq. ft.
- Lot area:0.35 Acres
Utilities
- Water:Public
- Sewer:Public Sewer
Finances and disclosures
- Price:$475,000
- Price per sq. ft.:$273.3
- Tax amount:$6,742 (2025)
New listings near 305 Summer Hill Dr
- New
 $570,000Active4 beds 3 baths2,798 sq. ft.
$570,000Active4 beds 3 baths2,798 sq. ft.75 Walter Dr, GILBERTSVILLE, PA 19525
MLS# PAMC2157574Listed by: RE/MAX ACCESS - Coming Soon
 $385,000Coming Soon3 beds 3 baths
$385,000Coming Soon3 beds 3 baths16 Hunters Dr, GILBERTSVILLE, PA 19525
MLS# PAMC2155884Listed by: RE/MAX MAIN LINE-WEST CHESTER - New
 $515,000Active3 beds 3 baths2,257 sq. ft.
$515,000Active3 beds 3 baths2,257 sq. ft.2312 Cassard Cir, GILBERTSVILLE, PA 19525
MLS# PAMC2156734Listed by: RICHARD A ZUBER REALTY-BOYERTOWN - New
 $400,000Active3 beds 2 baths1,386 sq. ft.
$400,000Active3 beds 2 baths1,386 sq. ft.1565 E Philadelphia Ave, GILBERTSVILLE, PA 19525
MLS# PAMC2155774Listed by: COMPASS PENNSYLVANIA, LLC - New
 $300,000Active2 beds 1 baths1,480 sq. ft.
$300,000Active2 beds 1 baths1,480 sq. ft.108 Jackson Rd, GILBERTSVILLE, PA 19525
MLS# PAMC2156626Listed by: IRON VALLEY REAL ESTATE LEGACY  $600,000Pending4 beds 4 baths3,238 sq. ft.
$600,000Pending4 beds 4 baths3,238 sq. ft.113 Lilac Ln, GILBERTSVILLE, PA 19525
MLS# PAMC2156454Listed by: KELLER WILLIAMS REAL ESTATE-BLUE BELL- New
 $499,900Active4 beds 3 baths1,992 sq. ft.
$499,900Active4 beds 3 baths1,992 sq. ft.1627 Swamp Pike, GILBERTSVILLE, PA 19525
MLS# PAMC2156230Listed by: COLDWELL BANKER HEARTHSIDE REALTORS-COLLEGEVILLE  $419,990Pending3 beds 3 baths2,245 sq. ft.
$419,990Pending3 beds 3 baths2,245 sq. ft.152 Fawn Dr, GILBERTSVILLE, PA 19525
MLS# PAMC2155958Listed by: HOMEZU BY SIMPLE CHOICE $299,999Active3 beds 1 baths1,088 sq. ft.
$299,999Active3 beds 1 baths1,088 sq. ft.3146 Middle Creek Rd, GILBERTSVILLE, PA 19525
MLS# PAMC2155820Listed by: KELLER WILLIAMS REAL ESTATE -EXTON
