2655 Owl Ct, GILBERTSVILLE, PA 19525
Local realty services provided by:ERA Central Realty Group
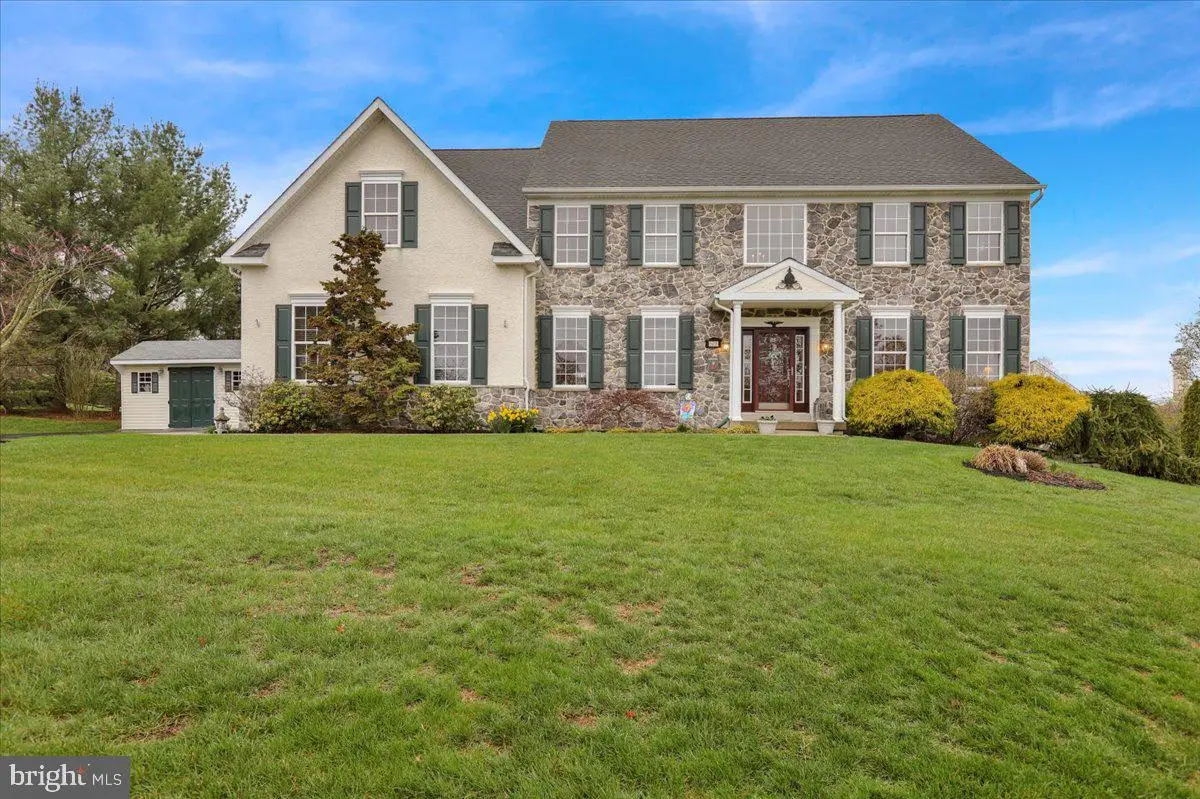


2655 Owl Ct,GILBERTSVILLE, PA 19525
$674,900
- 4 Beds
- 3 Baths
- 3,872 sq. ft.
- Single family
- Pending
Listed by:david m hinkel
Office:coldwell banker realty
MLS#:PAMC2133030
Source:BRIGHTMLS
Price summary
- Price:$674,900
- Price per sq. ft.:$174.3
About this home
Welcome to 2655 Owl Court, a dazzling 2-story colonial home in the highly coveted Hanover Hunt community! This beautifully maintained gem offers over 3800 square feet of living space, featuring 4 spacious bedrooms and 2.5 bathrooms. The home also includes an unfinished basement with 9' ceilings, providing endless possibilities for customization.
Step inside and be wowed by the formal living room with gleaming hardwood floors, complemented by elegant hardwood stairs and a dining room adorned with crown moldings and chair rails. The family room is a cozy haven with a gas fireplace and vaulted ceilings, perfect for relaxing evenings. The updated kitchen boasts modern cabinets and stunning granite countertops, while the sunroom offers a bright and inviting space to unwind.
But the real showstopper is the outdoor oasis! The first floor includes a convenient laundry room. From the Sunroom access to your 2-tier deck that overlooks the sparkling in-ground swimming pool—a true paradise for summer fun! Imagine hosting lively pool parties, lounging on the deck, or taking a refreshing dip in the Gunite Fronheiser pool. The backyard also features a handy shed for storage and a 2-car garage. With 2 AC units, 2-zone heating and air, and a 5-year-old hot water heater, this home is equipped for modern living.
The primary suite is a luxurious retreat with two walk-in closets and a sitting room, while the guest bathroom features a tile floor and double sink. This exceptional home is perfect for those seeking a blend of elegance, comfort, and modern amenities.
Don't miss the chance to make 2655 Owl Court your new home! Ready to see it in person? Schedule a tour today and experience the magic of 2655 Owl Court for yourself!
Contact an agent
Home facts
- Year built:2004
- Listing Id #:PAMC2133030
- Added:149 day(s) ago
- Updated:August 15, 2025 at 07:30 AM
Rooms and interior
- Bedrooms:4
- Total bathrooms:3
- Full bathrooms:2
- Half bathrooms:1
- Living area:3,872 sq. ft.
Heating and cooling
- Cooling:Central A/C
- Heating:Forced Air, Natural Gas
Structure and exterior
- Roof:Architectural Shingle
- Year built:2004
- Building area:3,872 sq. ft.
- Lot area:0.53 Acres
Schools
- High school:BOYERTOWN AREA SENIOR
Utilities
- Water:Public
- Sewer:Public Sewer
Finances and disclosures
- Price:$674,900
- Price per sq. ft.:$174.3
- Tax amount:$10,368 (2024)
New listings near 2655 Owl Ct
- Open Sun, 1 to 3pmNew
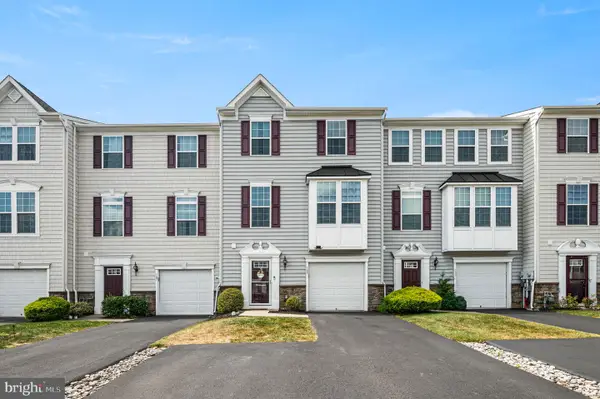 $375,000Active3 beds 3 baths2,026 sq. ft.
$375,000Active3 beds 3 baths2,026 sq. ft.109 Tulip Ln, GILBERTSVILLE, PA 19525
MLS# PAMC2150620Listed by: KELLY REAL ESTATE, INC. - New
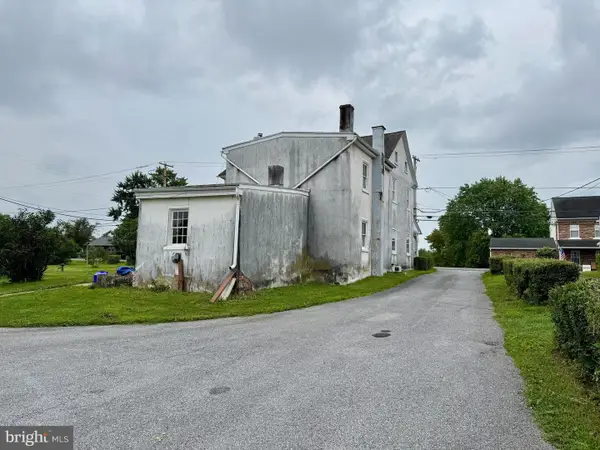 $225,000Active0.75 Acres
$225,000Active0.75 Acres1675 Swamp Pike, GILBERTSVILLE, PA 19525
MLS# PAMC2151418Listed by: HERB REAL ESTATE, INC. - Coming SoonOpen Sat, 10 to 11:30am
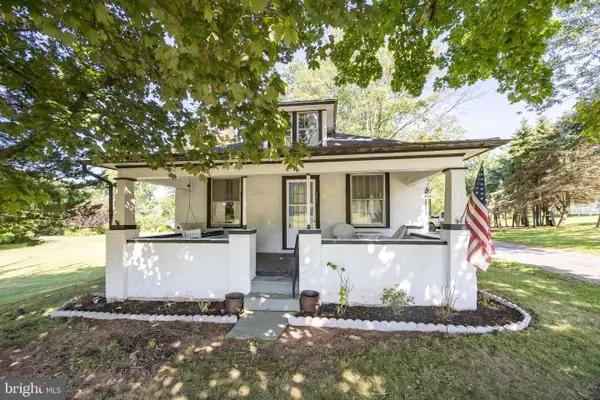 $389,000Coming Soon3 beds 1 baths
$389,000Coming Soon3 beds 1 baths52 Wilson Ave, GILBERTSVILLE, PA 19525
MLS# PAMC2151422Listed by: KELLER WILLIAMS REAL ESTATE -EXTON - New
 $385,000Active3 beds 2 baths1,840 sq. ft.
$385,000Active3 beds 2 baths1,840 sq. ft.2400 Romig Rd, GILBERTSVILLE, PA 19525
MLS# PAMC2151368Listed by: RE/MAX ACHIEVERS-COLLEGEVILLE 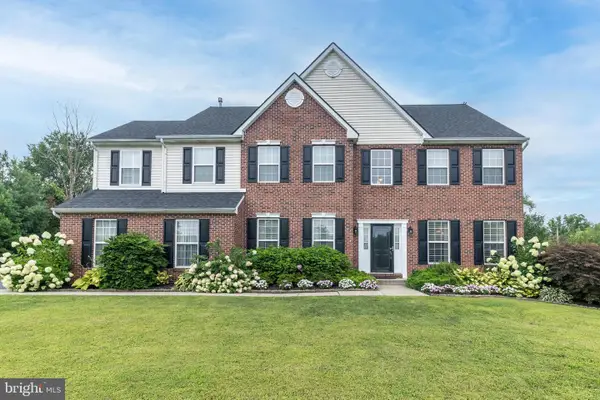 $599,999Pending4 beds 4 baths5,153 sq. ft.
$599,999Pending4 beds 4 baths5,153 sq. ft.70 Jamie Cir, GILBERTSVILLE, PA 19525
MLS# PAMC2150364Listed by: BHHS FOX & ROACH-BLUE BELL- New
 $300,000Active3 beds 3 baths1,520 sq. ft.
$300,000Active3 beds 3 baths1,520 sq. ft.76 Douglas St, BOYERTOWN, PA 19512
MLS# PAMC2150300Listed by: HERB REAL ESTATE, INC. - New
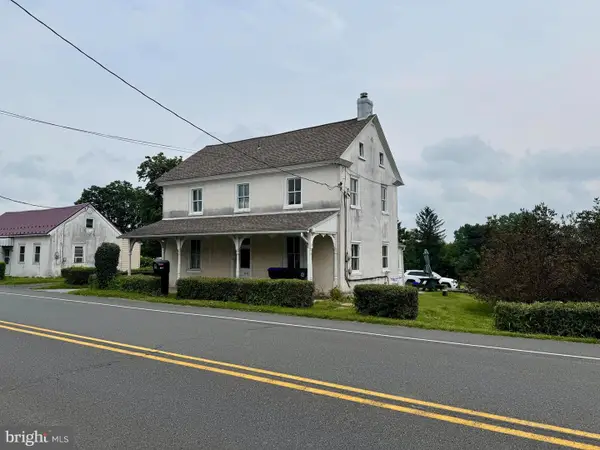 $225,000Active3 beds 1 baths2,136 sq. ft.
$225,000Active3 beds 1 baths2,136 sq. ft.1675 Swamp Pike, GILBERTSVILLE, PA 19525
MLS# PAMC2150298Listed by: HERB REAL ESTATE, INC. 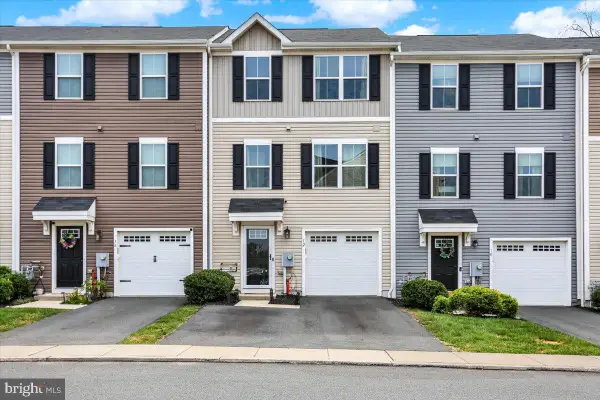 $324,900Pending3 beds 3 baths1,282 sq. ft.
$324,900Pending3 beds 3 baths1,282 sq. ft.12 Foxwood Dr, GILBERTSVILLE, PA 19525
MLS# PAMC2149680Listed by: COLDWELL BANKER REALTY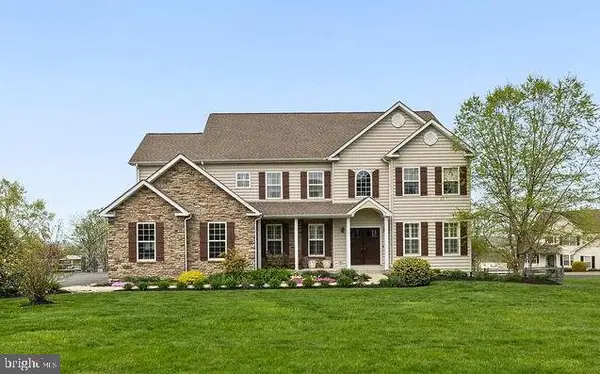 $699,900Pending4 beds 4 baths3,310 sq. ft.
$699,900Pending4 beds 4 baths3,310 sq. ft.2531 Tracy Ln, GILBERTSVILLE, PA 19525
MLS# PAMC2149426Listed by: KELLER WILLIAMS REALTY GROUP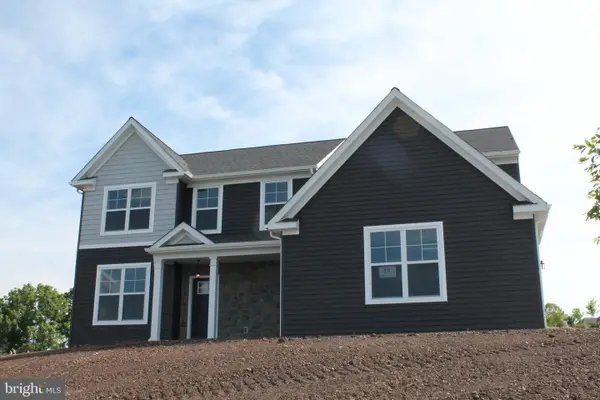 $725,036Active4 beds 3 baths2,376 sq. ft.
$725,036Active4 beds 3 baths2,376 sq. ft.288 Buchert Road #2, GILBERTSVILLE, PA 19525
MLS# PAMC2092518Listed by: KELLER WILLIAMS REALTY GROUP
