2759 Saint Anthony Way, GILBERTSVILLE, PA 19525
Local realty services provided by:ERA Cole Realty

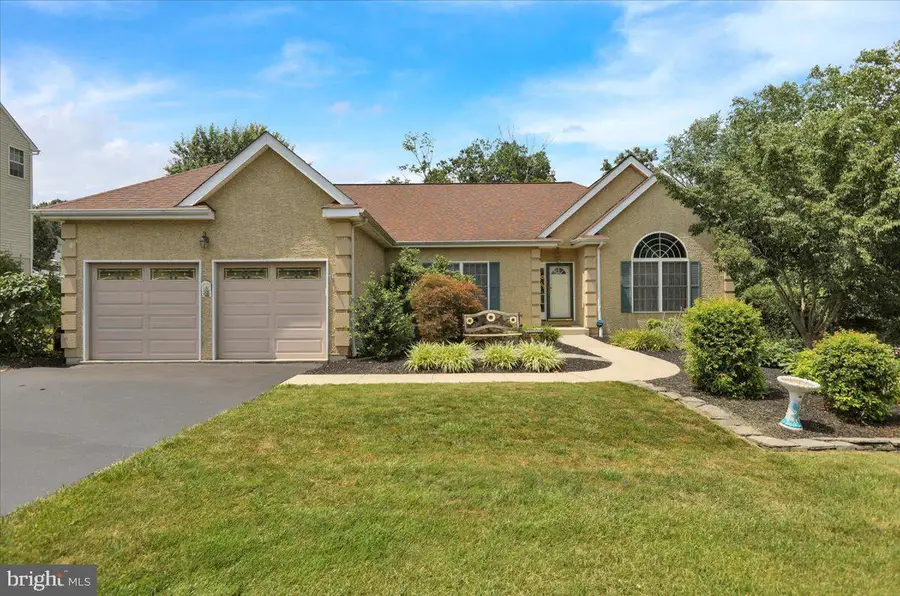
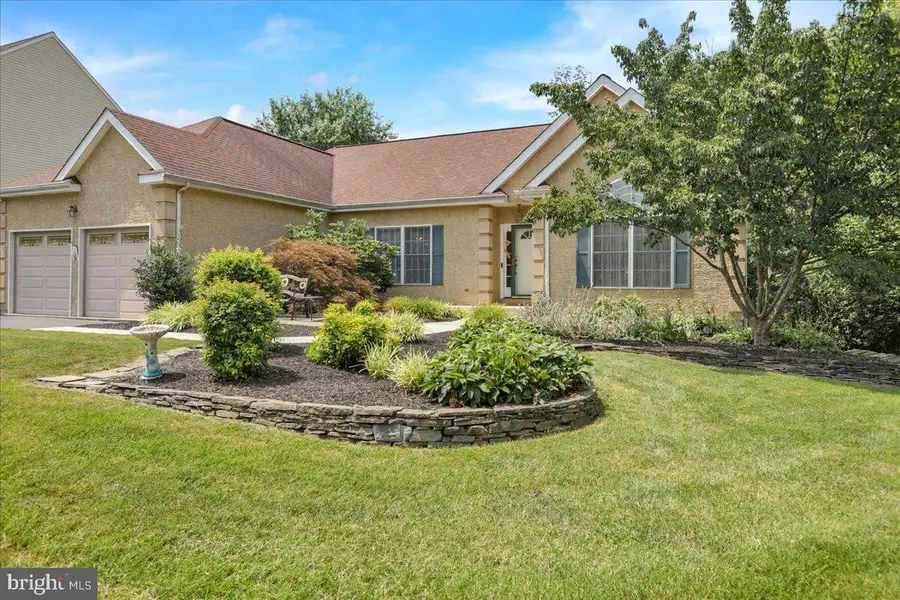
2759 Saint Anthony Way,GILBERTSVILLE, PA 19525
$599,900
- 3 Beds
- 3 Baths
- 4,024 sq. ft.
- Single family
- Pending
Listed by:dianne l beck
Office:keller williams platinum realty - wyomissing
MLS#:PAMC2147552
Source:BRIGHTMLS
Price summary
- Price:$599,900
- Price per sq. ft.:$149.08
About this home
First floor living at it's finest! From the first step inside to outside through the finished basement, this home screams PERFECT! The spacious open floor plan flows nicely from room to room. The living room boasts a gas fireplace with recessed lighting and ceiling fan that you can step right into the stunning sunporch. The updated kitchen has hardwood floors that extend into the dining room and to the front door/ foyer area. The kitchen also has a breakfast area, a beautiful island, plenty of counter & cabinet space and patio doors to the generously sized deck that overlooks the half acre backyard. Close your eyes and picture yourself on the porch drinking your morning coffee! The master bedroom suite has a true walk in closet and an updated large bathroom. The other side of the home boasts 2 nice sized bedrooms, with both of the bedrooms featuring double closets and a large window. The full hall bathroom has tile flooring and a walk in shower. To complete this level, there's also a nice size laundry room. But wait, there's more! The finished basement has a full bath, pool table, another gas fireplace, plenty of room to have a play area and a work out area, plus patio doors to the outside and the almost new hot tub! There are 2 garage spaces and plenty of parking in the driveway. Oh did I mention its on a cul-de-sac? Schedule your showing with me today!
Contact an agent
Home facts
- Year built:1997
- Listing Id #:PAMC2147552
- Added:21 day(s) ago
- Updated:August 15, 2025 at 07:30 AM
Rooms and interior
- Bedrooms:3
- Total bathrooms:3
- Full bathrooms:3
- Living area:4,024 sq. ft.
Heating and cooling
- Cooling:Central A/C
- Heating:Forced Air, Natural Gas
Structure and exterior
- Roof:Architectural Shingle, Asphalt
- Year built:1997
- Building area:4,024 sq. ft.
- Lot area:0.53 Acres
Schools
- High school:BOYERTOWN AREA SENIOR
- Middle school:BOYERTOWN-EAST
- Elementary school:GILBERTSVILLE
Utilities
- Water:Public
- Sewer:Public Sewer
Finances and disclosures
- Price:$599,900
- Price per sq. ft.:$149.08
- Tax amount:$6,897 (2024)
New listings near 2759 Saint Anthony Way
- Open Sun, 1 to 3pmNew
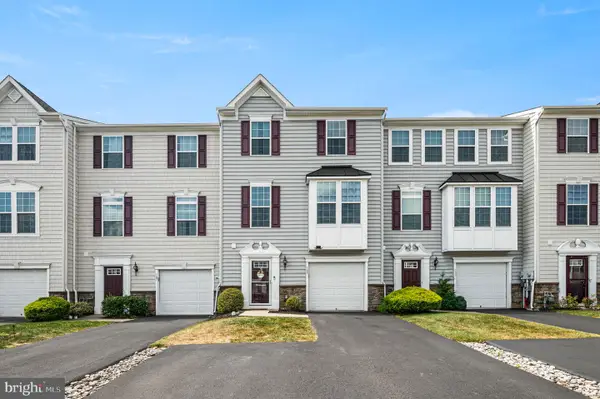 $375,000Active3 beds 3 baths2,026 sq. ft.
$375,000Active3 beds 3 baths2,026 sq. ft.109 Tulip Ln, GILBERTSVILLE, PA 19525
MLS# PAMC2150620Listed by: KELLY REAL ESTATE, INC. - New
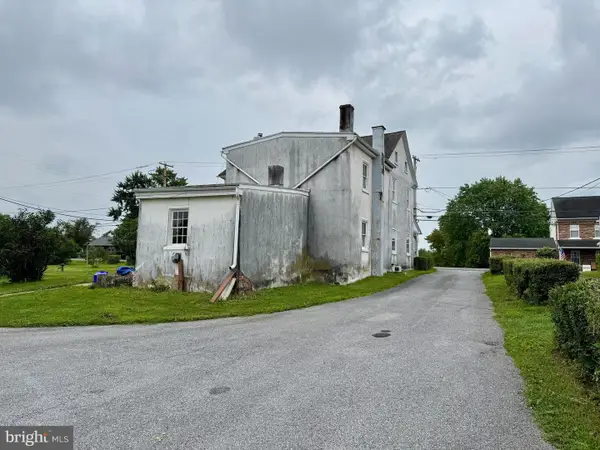 $225,000Active0.75 Acres
$225,000Active0.75 Acres1675 Swamp Pike, GILBERTSVILLE, PA 19525
MLS# PAMC2151418Listed by: HERB REAL ESTATE, INC. - Coming SoonOpen Sat, 10 to 11:30am
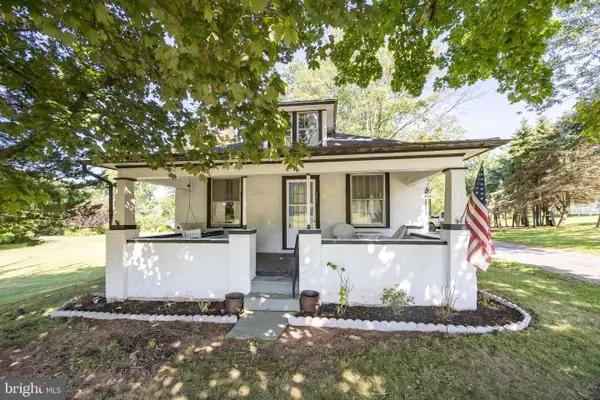 $389,000Coming Soon3 beds 1 baths
$389,000Coming Soon3 beds 1 baths52 Wilson Ave, GILBERTSVILLE, PA 19525
MLS# PAMC2151422Listed by: KELLER WILLIAMS REAL ESTATE -EXTON - New
 $385,000Active3 beds 2 baths1,840 sq. ft.
$385,000Active3 beds 2 baths1,840 sq. ft.2400 Romig Rd, GILBERTSVILLE, PA 19525
MLS# PAMC2151368Listed by: RE/MAX ACHIEVERS-COLLEGEVILLE 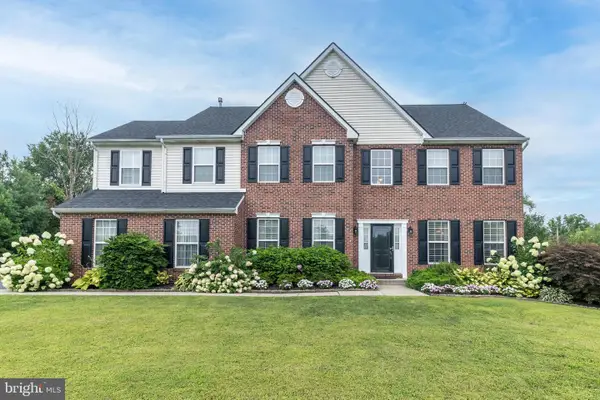 $599,999Pending4 beds 4 baths5,153 sq. ft.
$599,999Pending4 beds 4 baths5,153 sq. ft.70 Jamie Cir, GILBERTSVILLE, PA 19525
MLS# PAMC2150364Listed by: BHHS FOX & ROACH-BLUE BELL- New
 $300,000Active3 beds 3 baths1,520 sq. ft.
$300,000Active3 beds 3 baths1,520 sq. ft.76 Douglas St, BOYERTOWN, PA 19512
MLS# PAMC2150300Listed by: HERB REAL ESTATE, INC. - New
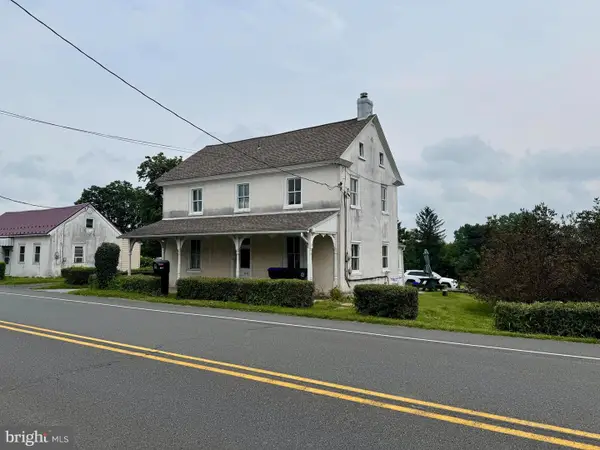 $225,000Active3 beds 1 baths2,136 sq. ft.
$225,000Active3 beds 1 baths2,136 sq. ft.1675 Swamp Pike, GILBERTSVILLE, PA 19525
MLS# PAMC2150298Listed by: HERB REAL ESTATE, INC. 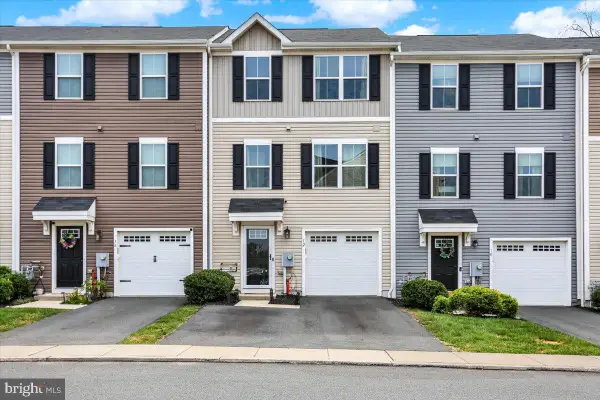 $324,900Pending3 beds 3 baths1,282 sq. ft.
$324,900Pending3 beds 3 baths1,282 sq. ft.12 Foxwood Dr, GILBERTSVILLE, PA 19525
MLS# PAMC2149680Listed by: COLDWELL BANKER REALTY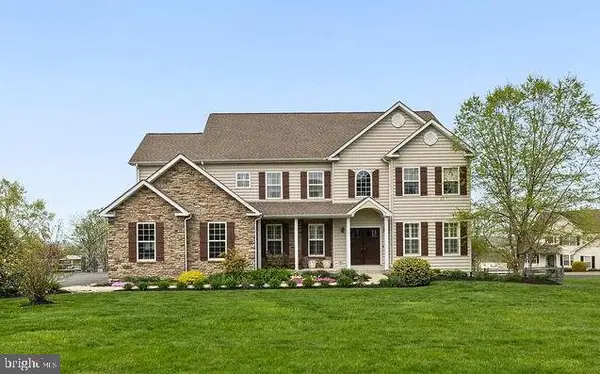 $699,900Pending4 beds 4 baths3,310 sq. ft.
$699,900Pending4 beds 4 baths3,310 sq. ft.2531 Tracy Ln, GILBERTSVILLE, PA 19525
MLS# PAMC2149426Listed by: KELLER WILLIAMS REALTY GROUP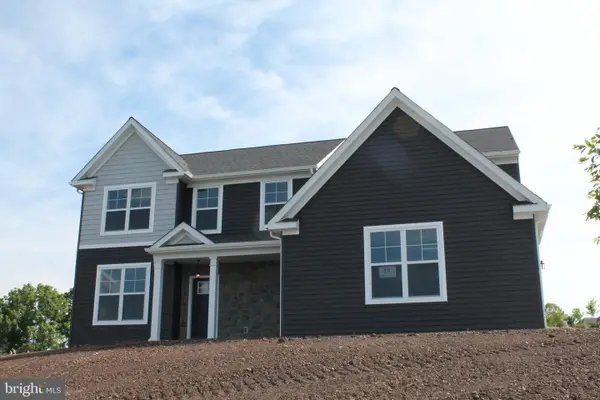 $725,036Active4 beds 3 baths2,376 sq. ft.
$725,036Active4 beds 3 baths2,376 sq. ft.288 Buchert Road #2, GILBERTSVILLE, PA 19525
MLS# PAMC2092518Listed by: KELLER WILLIAMS REALTY GROUP
