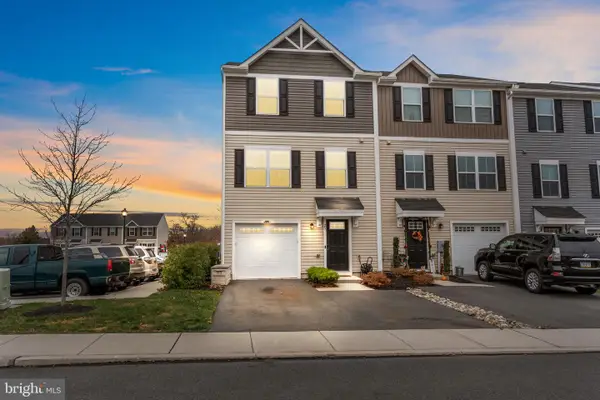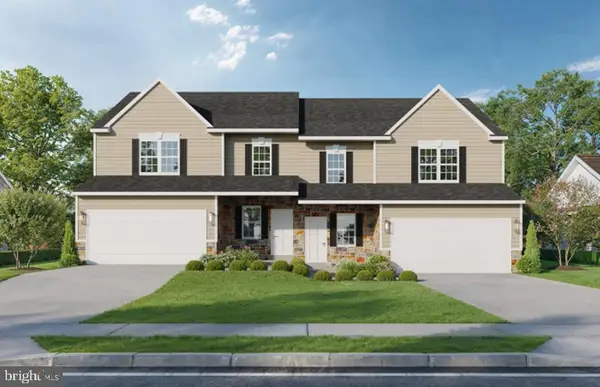2905 Burton Dr, Gilbertsville, PA 19525
Local realty services provided by:ERA Cole Realty
2905 Burton Dr,Gilbertsville, PA 19525
$555,000
- 3 Beds
- 4 Baths
- 2,562 sq. ft.
- Single family
- Pending
Listed by: rachel allison
Office: springer realty group
MLS#:PAMC2140760
Source:BRIGHTMLS
Price summary
- Price:$555,000
- Price per sq. ft.:$216.63
About this home
Back on the market with IMPROVED PRICE and a BRAND NEW ROOF!! Don't miss your opportunity to own this lovingly maintained 3-4 bedroom Custom-built, Paul Moyer home in Gilbertsville, New Hanover Township! WITH This is a fantastic and sought-after community with nice-sized lots, sidewalks and extra-wide streets with great curb appeal and No HOA fees! When you arrive, you will notice the newly paved driveway with added parking on the side, 2-car EXTENDED GARAGE and an oversized covered front porch. Step inside and you are greeted by the open foyer with the living room and dining room on either side and laminate wood floors throughout. The living room features a glass paneled pocket door, GAS fireplace with wood mantle, perfect for those cool winter nights to watch Netflix and enjoy a cup of hot chocolate. The dining room is currently being used as a multiple purpose room but would also make a great playroom or office. At the back of the home is the eat-in kitchen that has plenty of counter space, cabinets with soft-close hinges, pantry, island with more storage, and a desk area. Just off the kitchen is the powder room and conveniently located laundry room that has a large closet, utility sink for messy clean-ups, and a door to access the backyard and patio. Upstairs, you’ll find the PRIMARY bedroom that features a ceiling fan, walk-in closet with organizers and a bathroom ensuite with a walk-in shower and linen closet! There are also 2 generously sized bedrooms, one with a walk-in closet with a window for added natural light and a ceiling fan. The 2nd bedroom in the back has pull-down attic stairs to the floored attic for more storage! The full bathroom with tub/shower combo, linen closet and hall closet completes the second floor. The FINISHED basement will be a great space to entertain for those big baseball and football games, and adds an additional 550 sq ft of living space! There is a workout space, lots of closets, a storage area under the stairs, and a HALF BATH! In the back is a room that could be used as a 4th bedroom if needed or a craft room, playroom or office space. There are bilco doors and stairs to the side yard, making it easy to get large items in and out. The unfinished side of the basement houses the utilities and offers even more storage space! Relax this summer and stay cool under the covered concrete patio outback that has a ceiling fan and maintenance-free railings. Add a TV and you'll be all set! Step onto the pavers to a hot tub that is tucked in by huge arborvitae, offering a ton of privacy. The yard is open and flat and will be great for entertaining friends and family for BBQ’s and the invisible electric fence will keep your pup safe. Lastly, store your tools and mower in the nice-sized shed that also has a NEW ROOF. Sellers are offering a ONE-YEAR HOME WARRANTY for the Buyer's peace of mind! This home is conveniently located to Rt 100/Rt 422, parks and entertainment, shopping, COSTCO and Philadelphia Premium Outlets!! Don't miss your chance to enjoy all that this home has to offer and schedule your personal tour today!
Contact an agent
Home facts
- Year built:2002
- Listing ID #:PAMC2140760
- Added:178 day(s) ago
- Updated:November 14, 2025 at 08:39 AM
Rooms and interior
- Bedrooms:3
- Total bathrooms:4
- Full bathrooms:2
- Half bathrooms:2
- Living area:2,562 sq. ft.
Heating and cooling
- Cooling:Central A/C
- Heating:Forced Air, Heat Pump - Electric BackUp, Natural Gas
Structure and exterior
- Year built:2002
- Building area:2,562 sq. ft.
- Lot area:0.36 Acres
Utilities
- Water:Public
- Sewer:Public Sewer
Finances and disclosures
- Price:$555,000
- Price per sq. ft.:$216.63
New listings near 2905 Burton Dr
- Open Sun, 12 to 2pmNew
 $359,900Active3 beds 2 baths1,490 sq. ft.
$359,900Active3 beds 2 baths1,490 sq. ft.1539 Swamp Pike, GILBERTSVILLE, PA 19525
MLS# PAMC2161260Listed by: KELLER WILLIAMS REALTY GROUP - Coming SoonOpen Sat, 12 to 2pm
 $630,000Coming Soon4 beds 3 baths
$630,000Coming Soon4 beds 3 baths2871 New Hanover Square Rd, GILBERTSVILLE, PA 19525
MLS# PAMC2158344Listed by: KELLER WILLIAMS REALTY GROUP - New
 $394,500Active3 beds 2 baths1,710 sq. ft.
$394,500Active3 beds 2 baths1,710 sq. ft.201 Jackson Rd, GILBERTSVILLE, PA 19525
MLS# PAMC2160330Listed by: GLOCKER & COMPANY-BOYERTOWN - Open Sat, 1 to 3pmNew
 $325,000Active3 beds 3 baths1,535 sq. ft.
$325,000Active3 beds 3 baths1,535 sq. ft.23 Foxwood Dr, GILBERTSVILLE, PA 19525
MLS# PAMC2161250Listed by: BHHS FOX & ROACH -YARDLEY/NEWTOWN - New
 $529,900Active3 beds 3 baths2,036 sq. ft.
$529,900Active3 beds 3 baths2,036 sq. ft.2575 Romig Rd, GILBERTSVILLE, PA 19525
MLS# PAMC2160266Listed by: KELLER WILLIAMS ELITE - Open Sun, 2 to 4pmNew
 $364,900Active4 beds 1 baths1,775 sq. ft.
$364,900Active4 beds 1 baths1,775 sq. ft.1552 Swamp Pike, GILBERTSVILLE, PA 19525
MLS# PAMC2161014Listed by: SKYE REAL ESTATE, LLC - Open Sat, 12 to 3pmNew
 $644,999Active4 beds 4 baths2,240 sq. ft.
$644,999Active4 beds 4 baths2,240 sq. ft.15 Thomas Ln, GILBERTSVILLE, PA 19525
MLS# PAMC2160740Listed by: EXP REALTY, LLC - New
 $399,000Active4 beds 2 baths1,612 sq. ft.
$399,000Active4 beds 2 baths1,612 sq. ft.2951 N Charlotte St, GILBERTSVILLE, PA 19525
MLS# PAMC2160752Listed by: KW EMPOWER  $479,900Active3 beds 3 baths2,092 sq. ft.
$479,900Active3 beds 3 baths2,092 sq. ft.23 Castle Dr #lot 5, ROBESONIA, PA 19551
MLS# PABK2064928Listed by: BHHS HOMESALE REALTY- READING BERKS $479,900Active3 beds 3 baths2,092 sq. ft.
$479,900Active3 beds 3 baths2,092 sq. ft.25 Castle Dr #lot 6, ROBESONIA, PA 19551
MLS# PABK2064932Listed by: BHHS HOMESALE REALTY- READING BERKS
