523 Spring Manor Blvd, GILBERTSVILLE, PA 19525
Local realty services provided by:ERA Central Realty Group
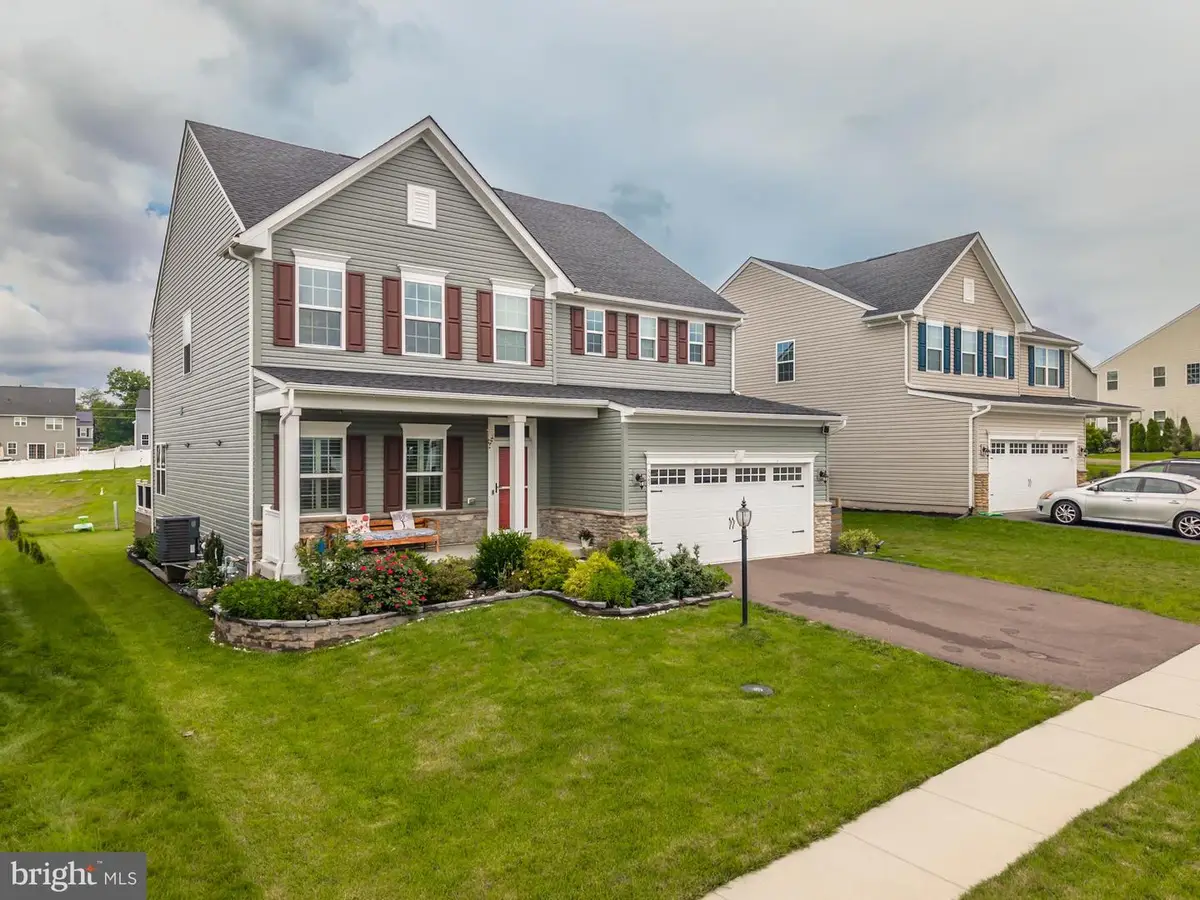
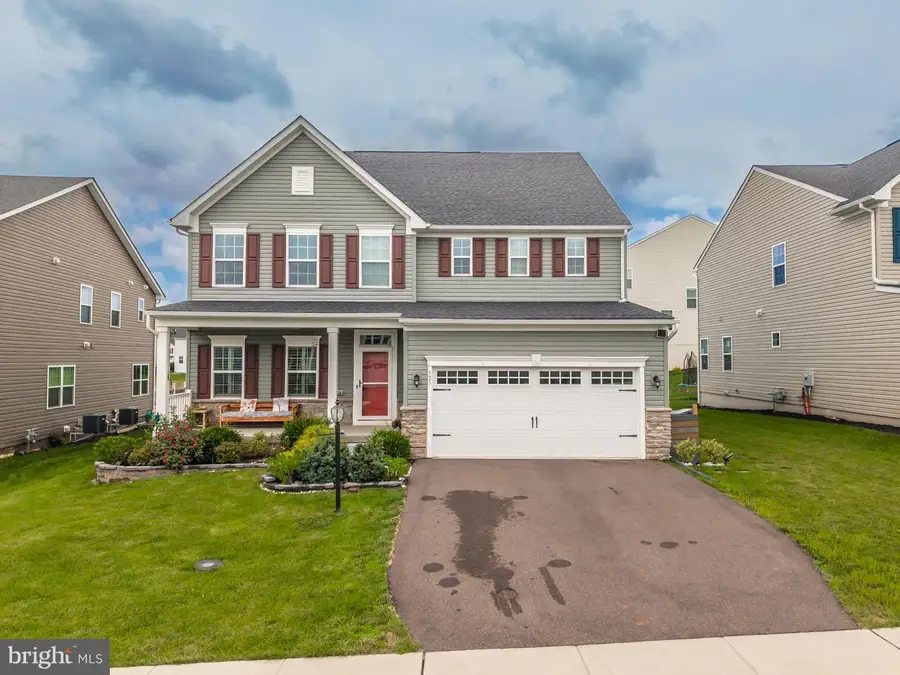

523 Spring Manor Blvd,GILBERTSVILLE, PA 19525
$659,000
- 5 Beds
- 4 Baths
- 3,840 sq. ft.
- Single family
- Active
Listed by:srinivas r chennareddy
Office:keller williams real estate - west chester
MLS#:PAMC2145694
Source:BRIGHTMLS
Price summary
- Price:$659,000
- Price per sq. ft.:$171.61
- Monthly HOA dues:$70
About this home
Why Wait for New Construction? Discover This Move-In Ready Gem! Welcome to 523 Spring Manor Blvd, a beautifully maintained four-year-young home nestled in the highly sought-after Woodfield Community. This modern residence blends timeless elegance with everyday comfort—perfect for those who want it all, without the wait. Step onto the welcoming covered front porch and into a home that immediately feels warm and refined. The open-concept layout is enhanced by gleaming hardwood floors, recessed lighting, and an elegant wooden staircase bathed in natural light.
The heart of the home is a fully upgraded kitchen featuring - An extra-large center island with breakfast bar, Quartz countertops and pantry cabinetry, Stainless steel appliances, including a 5-burner gas cooktop, built-in microwave and wall oven - Gourmet style Kitchen. The spacious master suite includes two generous walk-in closets as well as a large private ensuite bathroom with double-sinks, and walk-in shower. Three additional bedrooms—each with ample closet space—complete the second floor.
Upper and lower deck with pergola.
The fully finished basement expands your living space with a large great room perfect for movie nights, games, or a home gym, an additional full bathroom. Enjoy the best of suburban living with Scenic walking trails, tot lot playground and open green spaces. Extra guest parking throughout the neighborhood.
Easy access to Routes 422 & 100, the PA Turnpike, Philadelphia Premium Outlets, and a variety of shopping and dining options. Don’t miss your chance to own this turn-key home in a vibrant, well-connected community. Schedule your tour today and fall in love with 523 Spring Manor Blvd.
Contact an agent
Home facts
- Year built:2021
- Listing Id #:PAMC2145694
- Added:35 day(s) ago
- Updated:August 14, 2025 at 01:41 PM
Rooms and interior
- Bedrooms:5
- Total bathrooms:4
- Full bathrooms:4
- Living area:3,840 sq. ft.
Heating and cooling
- Cooling:Central A/C
- Heating:Energy Star Heating System, Forced Air, Natural Gas, Programmable Thermostat, Zoned
Structure and exterior
- Roof:Pitched, Shingle
- Year built:2021
- Building area:3,840 sq. ft.
- Lot area:0.18 Acres
Schools
- Elementary school:NEW HANOVER
Utilities
- Water:Public
- Sewer:Public Sewer
Finances and disclosures
- Price:$659,000
- Price per sq. ft.:$171.61
- Tax amount:$8,469 (2024)
New listings near 523 Spring Manor Blvd
- Open Sun, 1 to 3pmNew
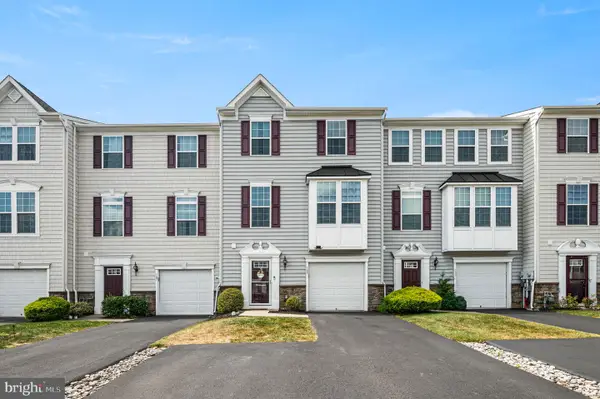 $375,000Active3 beds 3 baths2,026 sq. ft.
$375,000Active3 beds 3 baths2,026 sq. ft.109 Tulip Ln, GILBERTSVILLE, PA 19525
MLS# PAMC2150620Listed by: KELLY REAL ESTATE, INC. - New
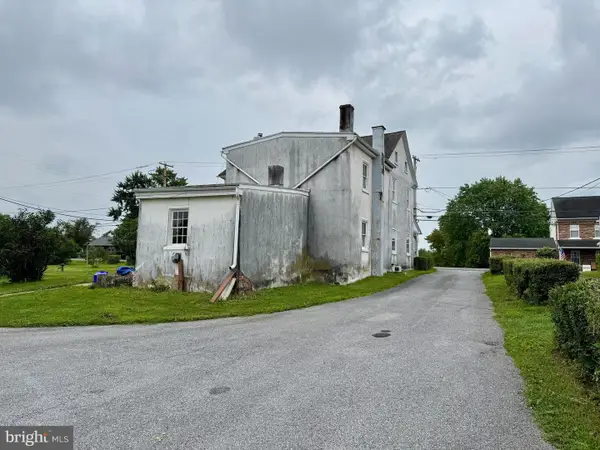 $225,000Active0.75 Acres
$225,000Active0.75 Acres1675 Swamp Pike, GILBERTSVILLE, PA 19525
MLS# PAMC2151418Listed by: HERB REAL ESTATE, INC. - Coming SoonOpen Sat, 10 to 11:30am
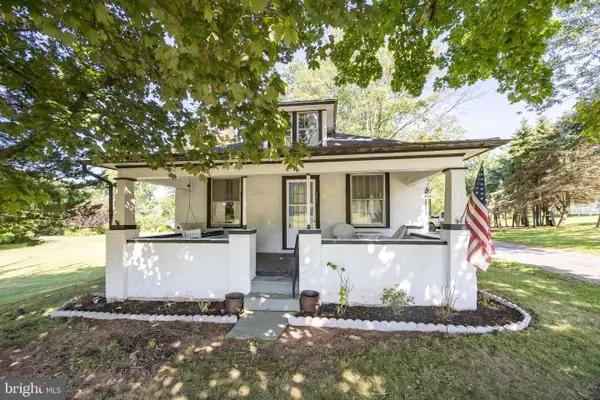 $389,000Coming Soon3 beds 1 baths
$389,000Coming Soon3 beds 1 baths52 Wilson Ave, GILBERTSVILLE, PA 19525
MLS# PAMC2151422Listed by: KELLER WILLIAMS REAL ESTATE -EXTON - Open Thu, 4:30 to 7pmNew
 $385,000Active3 beds 2 baths1,840 sq. ft.
$385,000Active3 beds 2 baths1,840 sq. ft.2400 Romig Rd, GILBERTSVILLE, PA 19525
MLS# PAMC2151368Listed by: RE/MAX ACHIEVERS-COLLEGEVILLE 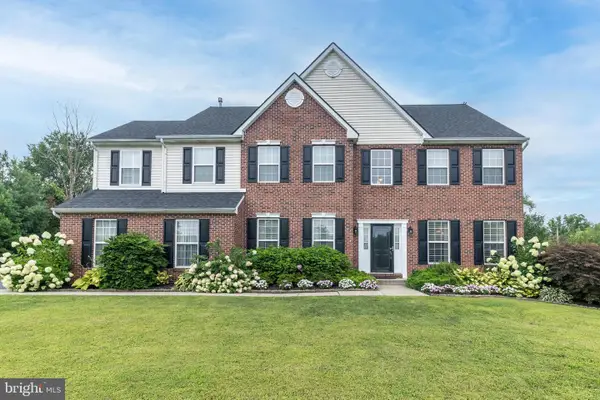 $599,999Pending4 beds 4 baths5,153 sq. ft.
$599,999Pending4 beds 4 baths5,153 sq. ft.70 Jamie Cir, GILBERTSVILLE, PA 19525
MLS# PAMC2150364Listed by: BHHS FOX & ROACH-BLUE BELL- New
 $300,000Active3 beds 3 baths1,520 sq. ft.
$300,000Active3 beds 3 baths1,520 sq. ft.76 Douglas St, BOYERTOWN, PA 19512
MLS# PAMC2150300Listed by: HERB REAL ESTATE, INC. - New
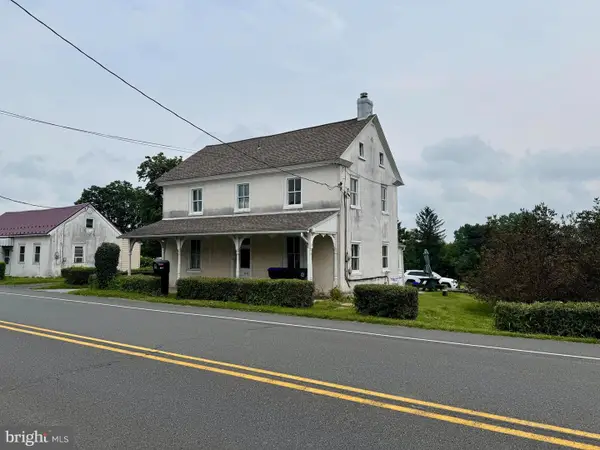 $225,000Active3 beds 1 baths2,136 sq. ft.
$225,000Active3 beds 1 baths2,136 sq. ft.1675 Swamp Pike, GILBERTSVILLE, PA 19525
MLS# PAMC2150298Listed by: HERB REAL ESTATE, INC. 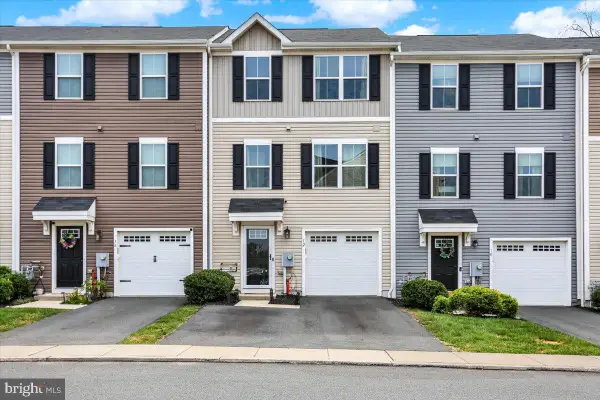 $324,900Pending3 beds 3 baths1,282 sq. ft.
$324,900Pending3 beds 3 baths1,282 sq. ft.12 Foxwood Dr, GILBERTSVILLE, PA 19525
MLS# PAMC2149680Listed by: COLDWELL BANKER REALTY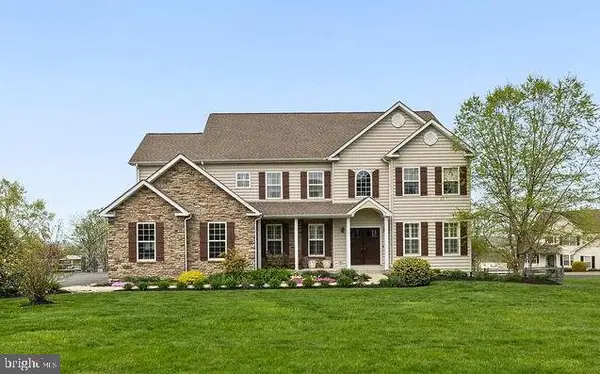 $699,900Pending4 beds 4 baths3,310 sq. ft.
$699,900Pending4 beds 4 baths3,310 sq. ft.2531 Tracy Ln, GILBERTSVILLE, PA 19525
MLS# PAMC2149426Listed by: KELLER WILLIAMS REALTY GROUP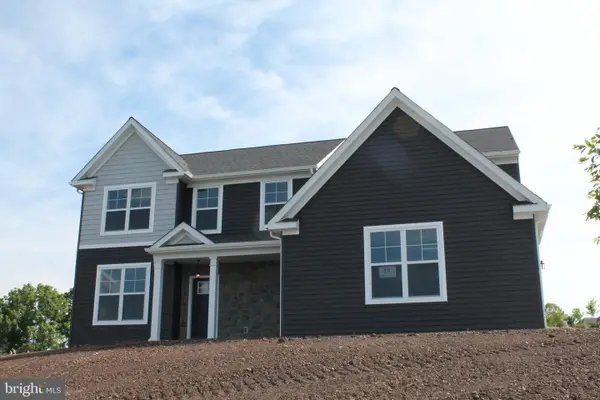 $725,036Active4 beds 3 baths2,376 sq. ft.
$725,036Active4 beds 3 baths2,376 sq. ft.288 Buchert Road #2, GILBERTSVILLE, PA 19525
MLS# PAMC2092518Listed by: KELLER WILLIAMS REALTY GROUP
