84 Hunters Dr, GILBERTSVILLE, PA 19525
Local realty services provided by:O'BRIEN REALTY ERA POWERED
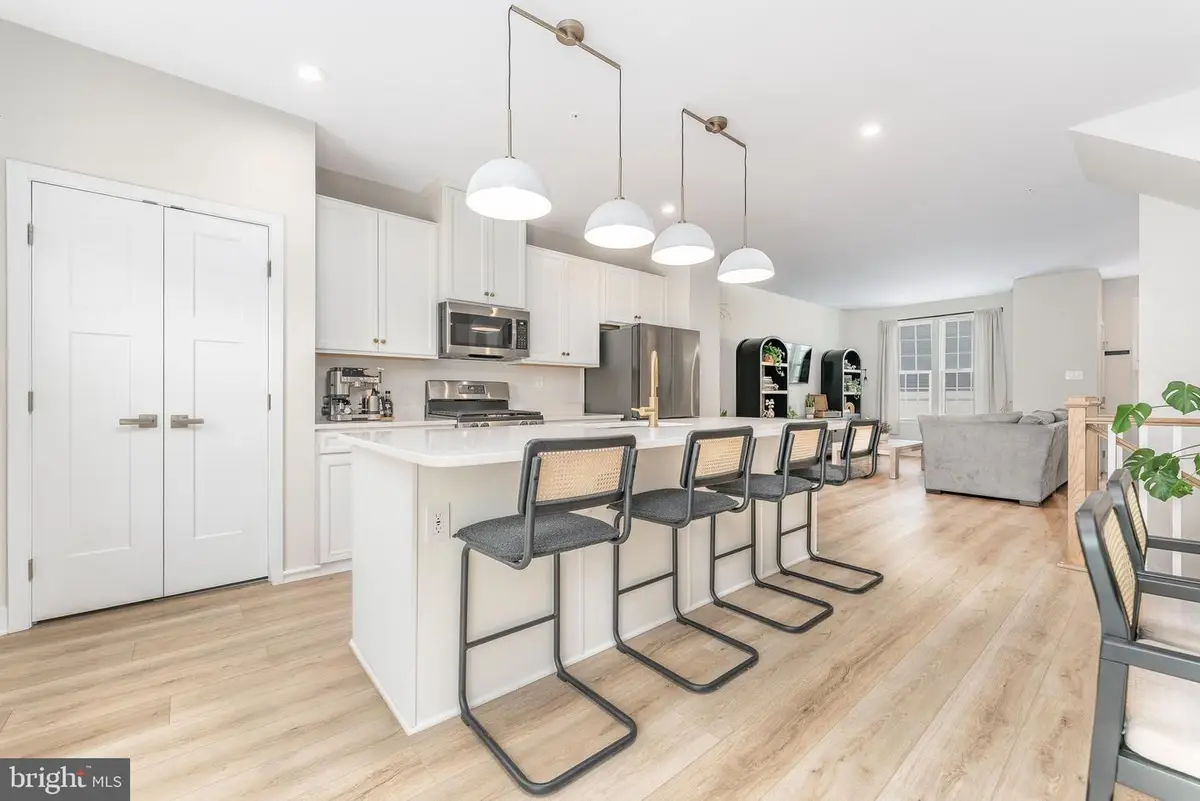


84 Hunters Dr,GILBERTSVILLE, PA 19525
$389,000
- 3 Beds
- 4 Baths
- 1,875 sq. ft.
- Townhouse
- Active
Upcoming open houses
- Sun, Aug 1701:00 pm - 03:00 pm
Listed by:thomas toole iii
Office:re/max main line-west chester
MLS#:PAMC2142732
Source:BRIGHTMLS
Price summary
- Price:$389,000
- Price per sq. ft.:$207.47
- Monthly HOA dues:$140
About this home
Welcome to 84 Hunters Drive — a beautifully upgraded 3-bedroom, 2-full and 2-half bathroom townhome located in the sought-after Foxwood Ridge community of Gilbertsville. Built just a year ago, this home feels practically brand new and showcases numerous custom upgrades inside and out. As you step inside, you’re greeted by a bright foyer featuring transom windows, luxury vinyl plank flooring, a coat closet, and a conveniently located powder room. To the right, the spacious living room boasts the same high-end flooring, a large double window, and seamlessly flows into the kitchen—perfect for both entertaining and everyday living. The kitchen is a true centerpiece, complete with quartz countertops, white cabinetry, GE stainless steel appliances, a gas range, an island with seating and pendant lighting, and a pantry with custom shelving. Just off the kitchen, the dining area features an elegant accent wall with molding and sconce lighting, as well as a sliding glass door that opens to the back deck. Step outside to your private retreat: a full-width Trex deck with solar-powered lighting, overlooking mature trees and the community common area—a perfect spot to relax or entertain. Upstairs, the primary bedroom offers plush carpeting, a tray ceiling with crown molding, an accent wall, a double window, and a spacious custom designed walk-in closet. The en-suite bathroom includes luxury vinyl plank flooring, a double vanity with quartz countertops, and a tiled walk-in shower. Down the hall, you’ll find a convenient laundry area with a washer, dryer, and built-in cabinetry. A full bathroom with a tiled tub/shower combo, single-sink vanity, and linen closet serves the two additional carpeted bedrooms—ideal for children, guests, or a home office. The finished lower level adds even more living space, featuring a family room with carpeted flooring and sliding door access to the backyard. This level also includes a second powder room with luxury vinyl plank flooring, a utility/storage area with a water softener, and ample room for relaxation or play. Beyond the home itself, the location is unbeatable—close to the Schuylkill River Trail, Boyertown Park, and Upland Square Town Center for shopping and dining. This stunning, move-in-ready townhome offers style, space, and convenience. Don’t miss your opportunity to make 84 Hunters Drive your new home!
Contact an agent
Home facts
- Year built:2024
- Listing Id #:PAMC2142732
- Added:42 day(s) ago
- Updated:August 15, 2025 at 01:53 PM
Rooms and interior
- Bedrooms:3
- Total bathrooms:4
- Full bathrooms:2
- Half bathrooms:2
- Living area:1,875 sq. ft.
Heating and cooling
- Cooling:Central A/C, Programmable Thermostat
- Heating:Forced Air, Natural Gas, Programmable Thermostat
Structure and exterior
- Roof:Pitched, Shingle
- Year built:2024
- Building area:1,875 sq. ft.
- Lot area:0.02 Acres
Schools
- High school:BOYERTOWN AREA SENIOR
- Elementary school:BOYERTOWN
Utilities
- Water:Conditioner, Public
- Sewer:Public Sewer
Finances and disclosures
- Price:$389,000
- Price per sq. ft.:$207.47
- Tax amount:$5,136 (2024)
New listings near 84 Hunters Dr
- Open Sun, 1 to 3pmNew
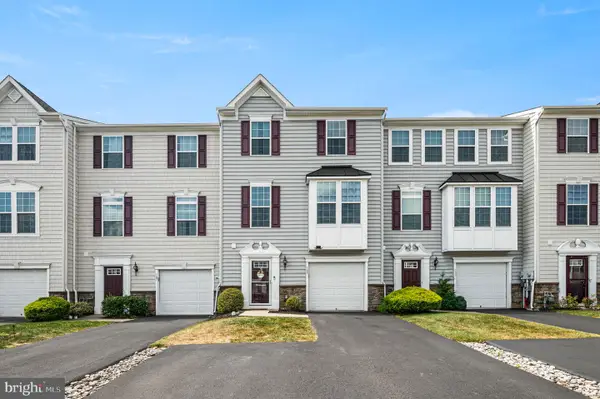 $375,000Active3 beds 3 baths2,026 sq. ft.
$375,000Active3 beds 3 baths2,026 sq. ft.109 Tulip Ln, GILBERTSVILLE, PA 19525
MLS# PAMC2150620Listed by: KELLY REAL ESTATE, INC. - New
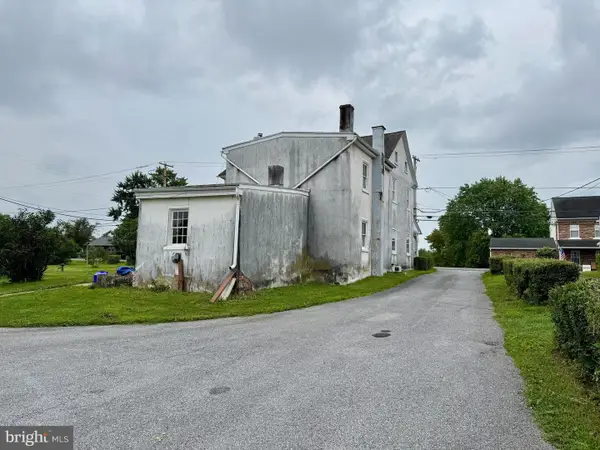 $225,000Active0.75 Acres
$225,000Active0.75 Acres1675 Swamp Pike, GILBERTSVILLE, PA 19525
MLS# PAMC2151418Listed by: HERB REAL ESTATE, INC. - Coming SoonOpen Sat, 10 to 11:30am
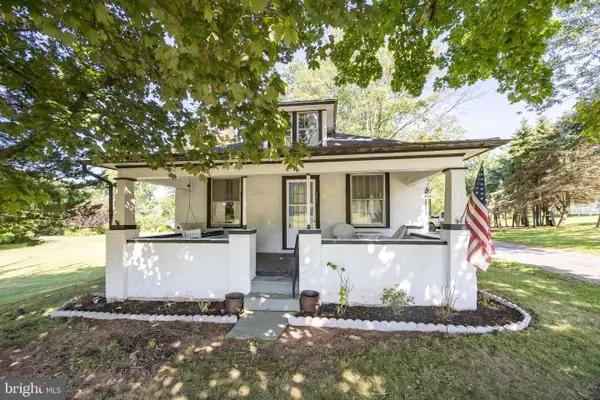 $389,000Coming Soon3 beds 1 baths
$389,000Coming Soon3 beds 1 baths52 Wilson Ave, GILBERTSVILLE, PA 19525
MLS# PAMC2151422Listed by: KELLER WILLIAMS REAL ESTATE -EXTON - New
 $385,000Active3 beds 2 baths1,840 sq. ft.
$385,000Active3 beds 2 baths1,840 sq. ft.2400 Romig Rd, GILBERTSVILLE, PA 19525
MLS# PAMC2151368Listed by: RE/MAX ACHIEVERS-COLLEGEVILLE 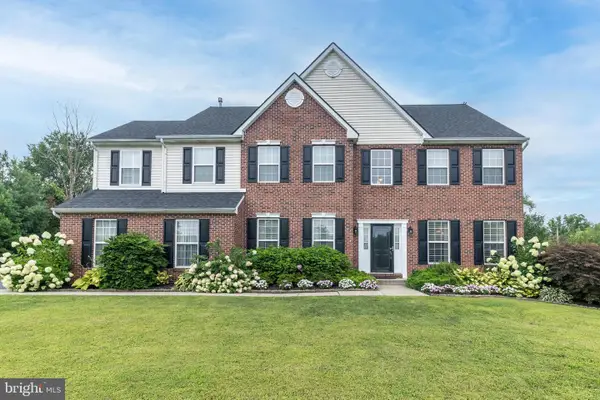 $599,999Pending4 beds 4 baths5,153 sq. ft.
$599,999Pending4 beds 4 baths5,153 sq. ft.70 Jamie Cir, GILBERTSVILLE, PA 19525
MLS# PAMC2150364Listed by: BHHS FOX & ROACH-BLUE BELL- New
 $300,000Active3 beds 3 baths1,520 sq. ft.
$300,000Active3 beds 3 baths1,520 sq. ft.76 Douglas St, BOYERTOWN, PA 19512
MLS# PAMC2150300Listed by: HERB REAL ESTATE, INC. - New
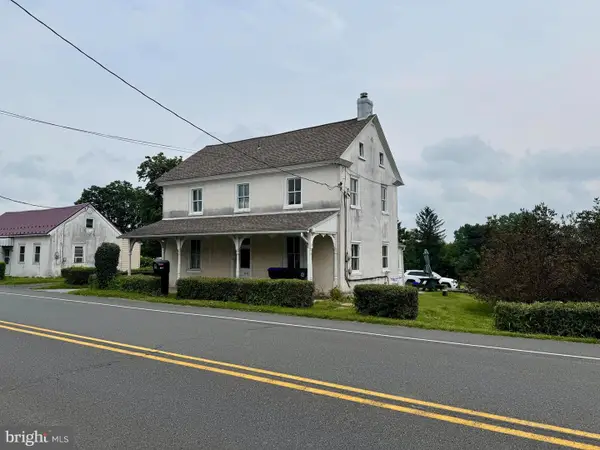 $225,000Active3 beds 1 baths2,136 sq. ft.
$225,000Active3 beds 1 baths2,136 sq. ft.1675 Swamp Pike, GILBERTSVILLE, PA 19525
MLS# PAMC2150298Listed by: HERB REAL ESTATE, INC. 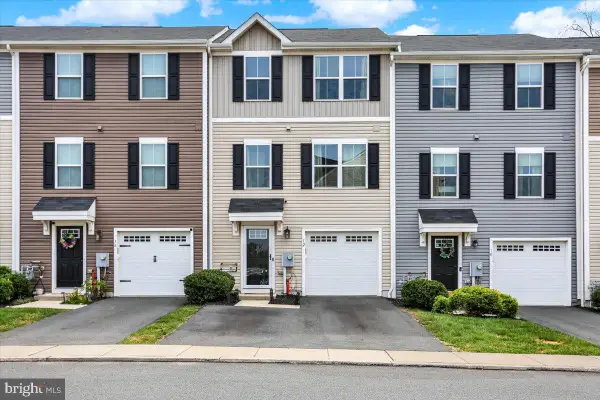 $324,900Pending3 beds 3 baths1,282 sq. ft.
$324,900Pending3 beds 3 baths1,282 sq. ft.12 Foxwood Dr, GILBERTSVILLE, PA 19525
MLS# PAMC2149680Listed by: COLDWELL BANKER REALTY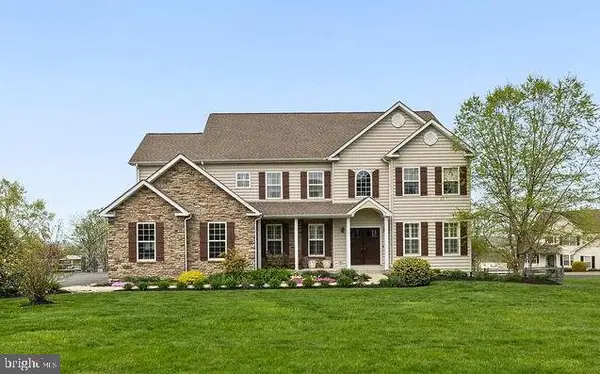 $699,900Pending4 beds 4 baths3,310 sq. ft.
$699,900Pending4 beds 4 baths3,310 sq. ft.2531 Tracy Ln, GILBERTSVILLE, PA 19525
MLS# PAMC2149426Listed by: KELLER WILLIAMS REALTY GROUP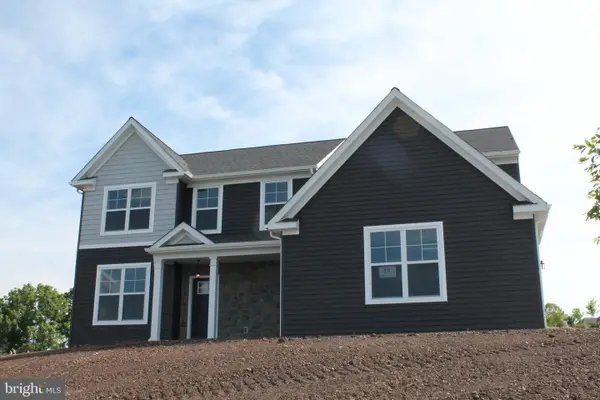 $725,036Active4 beds 3 baths2,376 sq. ft.
$725,036Active4 beds 3 baths2,376 sq. ft.288 Buchert Road #2, GILBERTSVILLE, PA 19525
MLS# PAMC2092518Listed by: KELLER WILLIAMS REALTY GROUP
