1723 Riverview Rd, Gladwyne, PA 19035
Local realty services provided by:ERA Byrne Realty
1723 Riverview Rd,Gladwyne, PA 19035
$2,395,000
- 5 Beds
- 5 Baths
- 5,100 sq. ft.
- Single family
- Active
Upcoming open houses
- Sat, Feb 1410:00 am - 11:00 am
- Sun, Feb 1511:00 am - 12:00 pm
Listed by: boris karasik
Office: united real estate
MLS#:PAMC2160198
Source:BRIGHTMLS
Price summary
- Price:$2,395,000
- Price per sq. ft.:$469.61
About this home
Make sure to watch the video tour! Magnificent transformation by Cunningham Construction in Gladwyne village! What once was a modest, red brick split level home is now transformed into a majestic, newly constructed home. This gorgeous, 5 bedroom/4.5 bathroom home is situated on a quiet cul-de-sac in sought after Gladwyne! The open first floor plan, with 9 foot ceilings, flows seamlessly between a gourmet kitchen with an oversized island, large formal living room, dining room, and family room. Step outside the kitchen into an oversized, partially covered deck and imagine spending your evenings outside and entertaining friends. Also included on the first floor is a butler pantry and powder room. The home office is just few steps up from the main level. Two bedrooms with two bathrooms are also located on the second floor level. The 3rd level of the home contains an extraordinary master suite with a luxury bathroom and a lot of closet space. Additionally, there is a generously sized guest room with full bath and primary laundry room. The lower level has a finished, walk out basement with about 1,000 square feet of space. This home is conveniently located with a short commute to a Center city, King of Prussia and Philadelphia International Airport. Award winning Lower Merion School District. Quality construction with attention to every detail, as well as a fabulous location, make this special home a must see! Real Estate taxes reflect the annual tax prior to the addition of an existing structure and complete renovation of the property.
Contact an agent
Home facts
- Year built:2025
- Listing ID #:PAMC2160198
- Added:162 day(s) ago
- Updated:February 13, 2026 at 05:37 AM
Rooms and interior
- Bedrooms:5
- Total bathrooms:5
- Full bathrooms:4
- Half bathrooms:1
- Living area:5,100 sq. ft.
Heating and cooling
- Cooling:Central A/C
- Heating:Forced Air, Propane - Owned
Structure and exterior
- Roof:Asphalt, Metal, Pitched
- Year built:2025
- Building area:5,100 sq. ft.
- Lot area:0.86 Acres
Schools
- High school:HARRITON SENIOR
- Middle school:WELSH VALLEY
- Elementary school:GLADWYNE
Utilities
- Water:Public
- Sewer:On Site Septic
Finances and disclosures
- Price:$2,395,000
- Price per sq. ft.:$469.61
- Tax amount:$13,612 (2025)
New listings near 1723 Riverview Rd
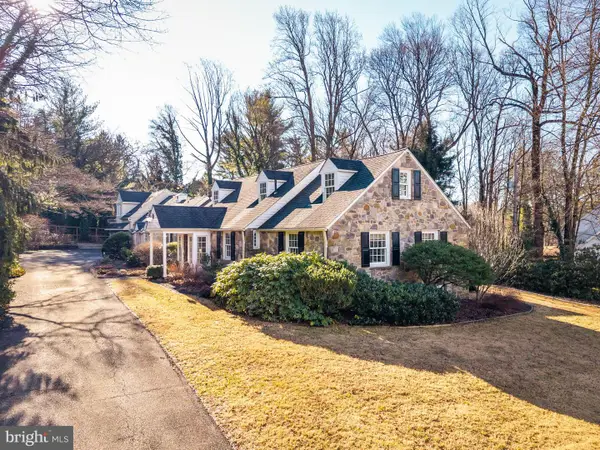 $1,400,000Pending5 beds 6 baths3,894 sq. ft.
$1,400,000Pending5 beds 6 baths3,894 sq. ft.719 Black Rock Rd, GLADWYNE, PA 19035
MLS# PAMC2165630Listed by: BHHS FOX & ROACH-HAVERFORD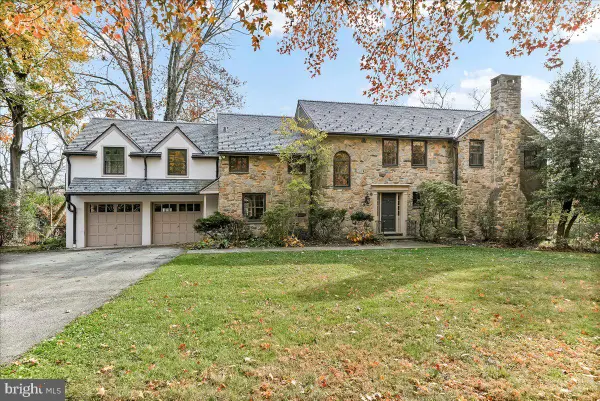 $2,000,000Pending4 beds 6 baths4,849 sq. ft.
$2,000,000Pending4 beds 6 baths4,849 sq. ft.723 Dixon Ln, GLADWYNE, PA 19035
MLS# PAMC2161032Listed by: LONG & FOSTER REAL ESTATE, INC.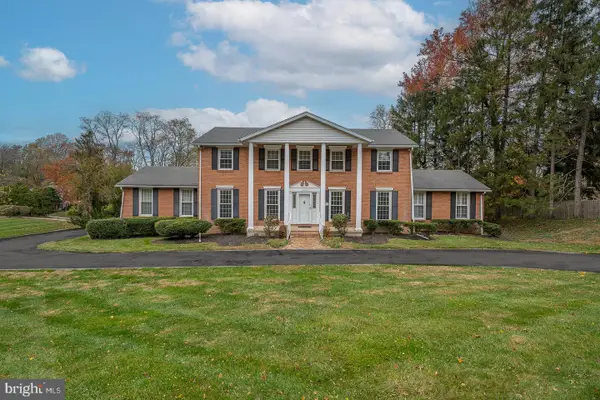 $1,399,000Pending6 beds 5 baths4,258 sq. ft.
$1,399,000Pending6 beds 5 baths4,258 sq. ft.1215 Club House Rd, GLADWYNE, PA 19035
MLS# PAMC2161226Listed by: KW MAIN LINE - NARBERTH $8,500,000Active6 beds 11 baths9,166 sq. ft.
$8,500,000Active6 beds 11 baths9,166 sq. ft.1225 Country Club Rd, GLADWYNE, PA 19035
MLS# PAMC2155888Listed by: KURFISS SOTHEBY'S INTERNATIONAL REALTY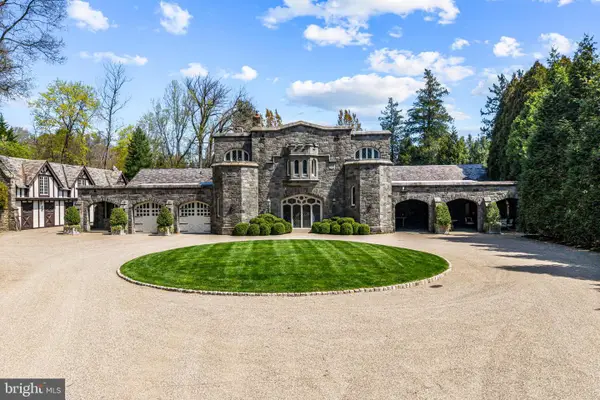 $5,950,000Active6 beds 8 baths9,065 sq. ft.
$5,950,000Active6 beds 8 baths9,065 sq. ft.56 Crosby Brown Rd, GLADWYNE, PA 19035
MLS# PAMC2153646Listed by: COMPASS PENNSYLVANIA, LLC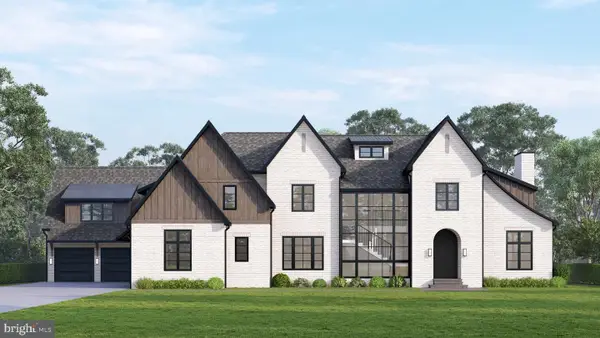 $4,950,000Pending6 beds 8 baths6,007 sq. ft.
$4,950,000Pending6 beds 8 baths6,007 sq. ft.1210 Rock Creek Rd, GLADWYNE, PA 19035
MLS# PAMC2152064Listed by: SERHANT PENNSYLVANIA LLC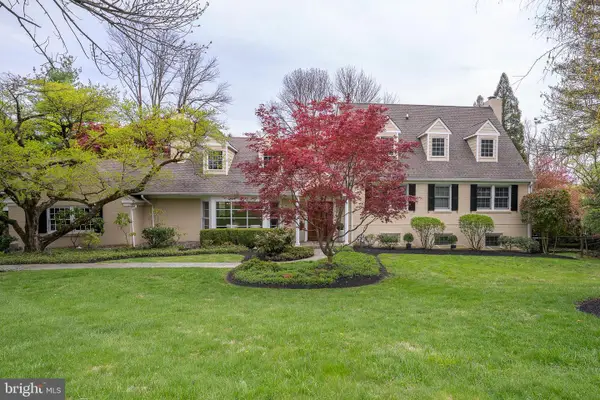 $1,950,000Active6 beds 6 baths5,282 sq. ft.
$1,950,000Active6 beds 6 baths5,282 sq. ft.1717 Martins Ln, GLADWYNE, PA 19035
MLS# PAMC2146882Listed by: COMPASS PENNSYLVANIA, LLC $1,495,000Pending6 beds 5 baths4,258 sq. ft.
$1,495,000Pending6 beds 5 baths4,258 sq. ft.1215 Club House Rd, GLADWYNE, PA 19035
MLS# PAMC2138012Listed by: KW MAIN LINE - NARBERTH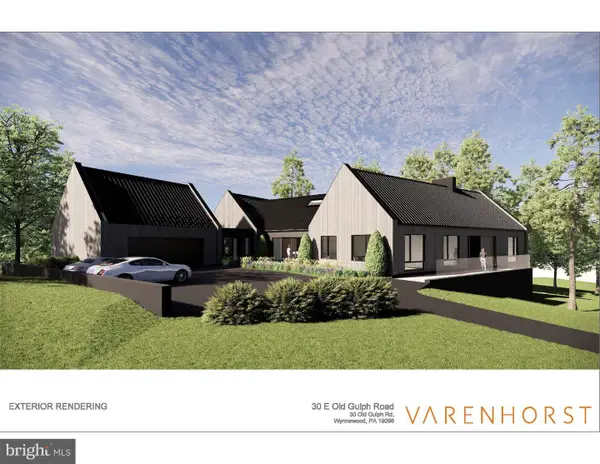 $5,695,000Active5 beds 6 baths8,832 sq. ft.
$5,695,000Active5 beds 6 baths8,832 sq. ft.30 E Old Gulph Rd, GLADWYNE, PA 19035
MLS# PAMC2121098Listed by: COMPASS PENNSYLVANIA, LLC

