1215 Club House Rd, Gladwyne, PA 19035
Local realty services provided by:ERA Central Realty Group
Listed by: damon c. michels
Office: kw main line - narberth
MLS#:PAMC2161226
Source:BRIGHTMLS
Price summary
- Price:$1,399,000
- Price per sq. ft.:$328.56
About this home
Welcome to this stately and spacious residence nestled on a beautifully landscaped 0.83-acre lot in one of Gladwyne’s most desirable neighborhoods. Offering 6 bedrooms, 4 full bathrooms, and 1 half bathroom, this home combines classic charm with modern comfort in the award-winning Lower Merion School District. A circular driveway leads to the stately front entrance, framed by timeless two-story pillars. The center hall opens to a grand formal living room featuring detailed crown molding and a double-sided gas fireplace, which also warms the covered rear porch—perfect for relaxing or entertaining. The sun-filled formal dining room with hardwood floors and built-in cabinetry sits conveniently adjacent to the kitchen for seamless entertaining. The kitchen boasts stainless steel appliances, a breakfast bar, and opens to a bright family/sunroom enhanced by skylights and sliding glass doors overlooking the tranquil backyard. The main-floor primary suite features a spacious walk-in closet with laundry and a full ensuite bath. Upstairs, a second primary suite includes its own walk-in closet and private bathroom. Three additional bedrooms with generous closets and a full hall bath with laundry complete the upper level. The finished walkout lower level offers additional living space, including a bedroom with ensuite bath and walk-in closet—ideal for guests or an au pair suite—along with a large recreation room with gas fireplace and access to the back patio and yard. Additional highlights include an oversized two-car garage, lush landscaping, and an unbeatable location close to the Philadelphia Country Club, major roadways, and all the dining and shopping in Gladwyne and nearby Conshohocken.
Contact an agent
Home facts
- Year built:1964
- Listing ID #:PAMC2161226
- Added:94 day(s) ago
- Updated:February 11, 2026 at 08:32 AM
Rooms and interior
- Bedrooms:6
- Total bathrooms:5
- Full bathrooms:4
- Half bathrooms:1
- Living area:4,258 sq. ft.
Heating and cooling
- Cooling:Central A/C
- Heating:Forced Air, Natural Gas
Structure and exterior
- Roof:Pitched, Shingle
- Year built:1964
- Building area:4,258 sq. ft.
- Lot area:0.83 Acres
Schools
- High school:HARRITON SENIOR
- Middle school:WELSH VALLEY
- Elementary school:GLADWYNE
Utilities
- Water:Public
- Sewer:Public Sewer
Finances and disclosures
- Price:$1,399,000
- Price per sq. ft.:$328.56
- Tax amount:$22,310 (2025)
New listings near 1215 Club House Rd
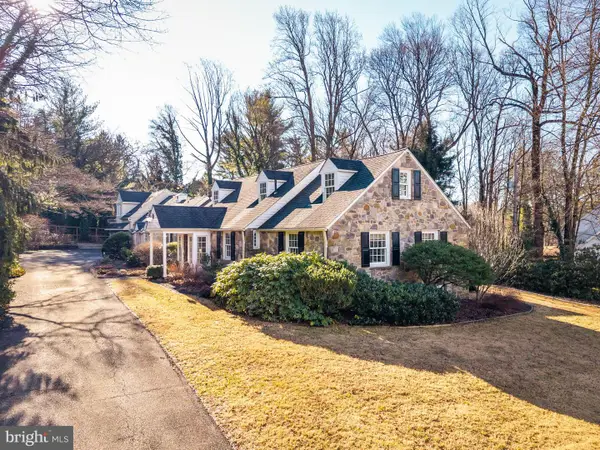 $1,400,000Pending5 beds 6 baths3,894 sq. ft.
$1,400,000Pending5 beds 6 baths3,894 sq. ft.719 Black Rock Rd, GLADWYNE, PA 19035
MLS# PAMC2165630Listed by: BHHS FOX & ROACH-HAVERFORD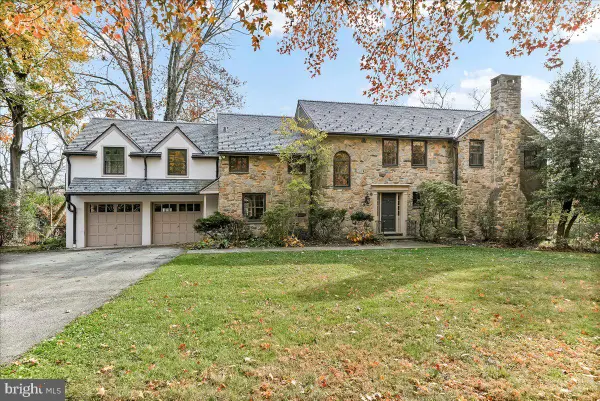 $2,000,000Pending4 beds 6 baths4,849 sq. ft.
$2,000,000Pending4 beds 6 baths4,849 sq. ft.723 Dixon Ln, GLADWYNE, PA 19035
MLS# PAMC2161032Listed by: LONG & FOSTER REAL ESTATE, INC.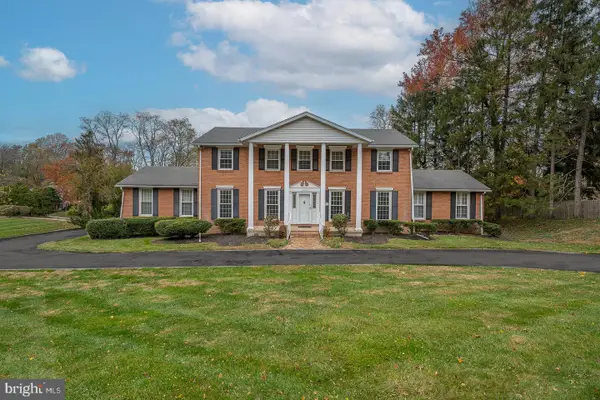 $1,399,000Pending6 beds 5 baths4,258 sq. ft.
$1,399,000Pending6 beds 5 baths4,258 sq. ft.1215 Club House Rd, GLADWYNE, PA 19035
MLS# PAMC2161226Listed by: KW MAIN LINE - NARBERTH $8,500,000Active6 beds 11 baths9,166 sq. ft.
$8,500,000Active6 beds 11 baths9,166 sq. ft.1225 Country Club Rd, GLADWYNE, PA 19035
MLS# PAMC2155888Listed by: KURFISS SOTHEBY'S INTERNATIONAL REALTY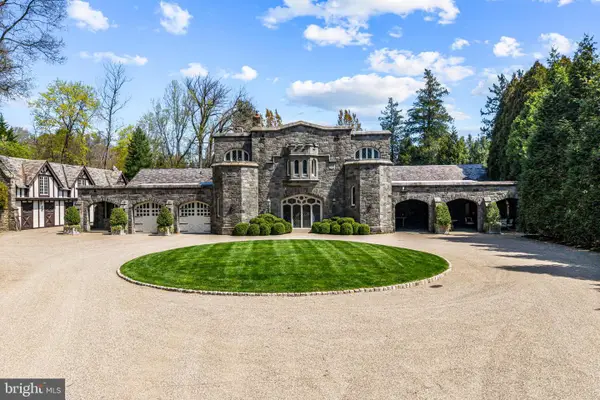 $5,950,000Active6 beds 8 baths9,065 sq. ft.
$5,950,000Active6 beds 8 baths9,065 sq. ft.56 Crosby Brown Rd, GLADWYNE, PA 19035
MLS# PAMC2153646Listed by: COMPASS PENNSYLVANIA, LLC- Open Sat, 10 to 11am
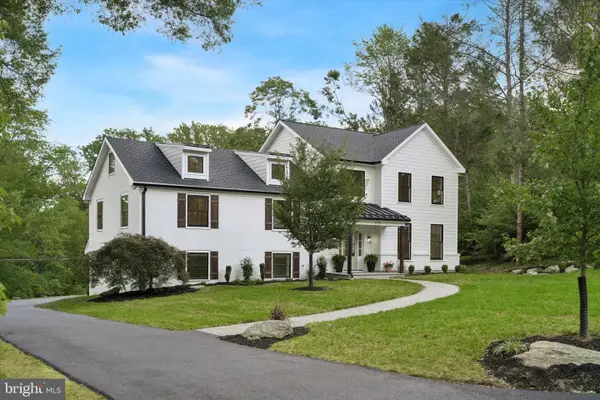 $2,395,000Active5 beds 5 baths5,100 sq. ft.
$2,395,000Active5 beds 5 baths5,100 sq. ft.1723 Riverview Rd, GLADWYNE, PA 19035
MLS# PAMC2160198Listed by: UNITED REAL ESTATE 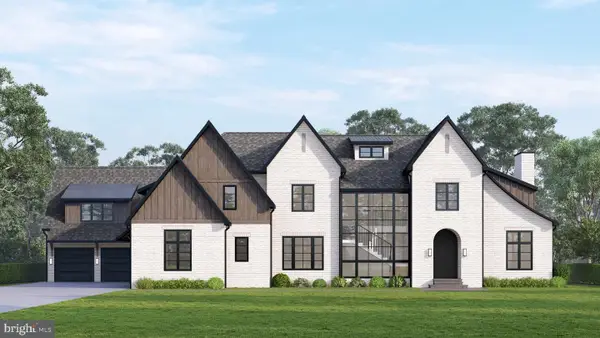 $4,950,000Pending6 beds 8 baths6,007 sq. ft.
$4,950,000Pending6 beds 8 baths6,007 sq. ft.1210 Rock Creek Rd, GLADWYNE, PA 19035
MLS# PAMC2152064Listed by: SERHANT PENNSYLVANIA LLC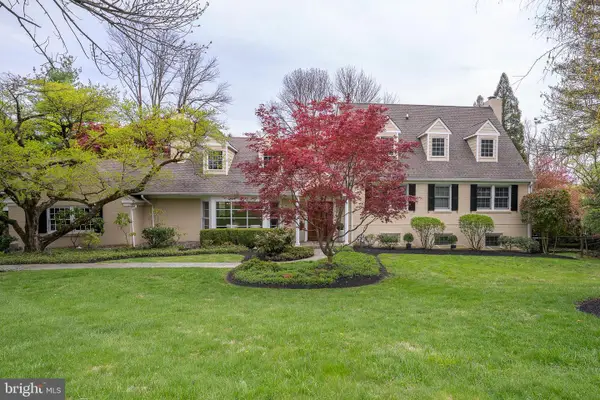 $1,950,000Active6 beds 6 baths5,282 sq. ft.
$1,950,000Active6 beds 6 baths5,282 sq. ft.1717 Martins Ln, GLADWYNE, PA 19035
MLS# PAMC2146882Listed by: COMPASS PENNSYLVANIA, LLC $1,495,000Pending6 beds 5 baths4,258 sq. ft.
$1,495,000Pending6 beds 5 baths4,258 sq. ft.1215 Club House Rd, GLADWYNE, PA 19035
MLS# PAMC2138012Listed by: KW MAIN LINE - NARBERTH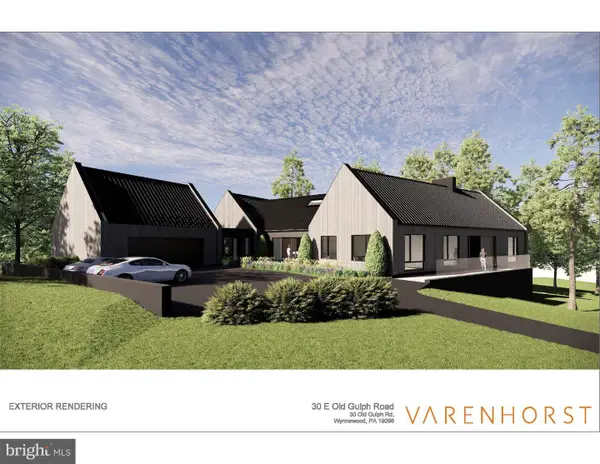 $5,695,000Active5 beds 6 baths8,832 sq. ft.
$5,695,000Active5 beds 6 baths8,832 sq. ft.30 E Old Gulph Rd, GLADWYNE, PA 19035
MLS# PAMC2121098Listed by: COMPASS PENNSYLVANIA, LLC

