56 Crosby Brown Rd, Gladwyne, PA 19035
Local realty services provided by:ERA OakCrest Realty, Inc.
56 Crosby Brown Rd,Gladwyne, PA 19035
$5,950,000
- 6 Beds
- 8 Baths
- 9,065 sq. ft.
- Single family
- Active
Listed by: karen strid
Office: compass pennsylvania, llc.
MLS#:PAMC2153646
Source:BRIGHTMLS
Price summary
- Price:$5,950,000
- Price per sq. ft.:$656.37
About this home
A stunning showcase of Tudor Revival architecture, 56 Crosby Brown Road is a set on 2.8 level acres on a private lane in the heart of Gladwyne on Philadelphia’s prestigious Main Line. Built between 1895–1905, this gorgeous, one-of-a-kind estate seamlessly blends historic grandeur with modern luxury. This exceptional property has been meticulously updated to provide every modern comfort with details executed to perfection.
A dramatic entry Loggia leads you to grand leaded glass doors where you enter the foyer and center hall anchored by limestone with granite insets and custom limestone surrounds. Crowned by a soaring 25-foot beamed ceiling, the formal living room features a marble wood-burning fireplace with rich millwork and cabinetry, an impressive space for gatherings with access to one of three terraces that look out over the gardens. With its striking hand-crafted leaded glass window, the formal dining room is ideal for seamless entertaining, featuring a concealed doorway providing direct access to the butler’s pantry, wet bar and wine room. The main level also features an exquisite paneled library bathed in natural light from floor-to-ceiling sliders that lead you to the center terrace and gardens.
Designed with exquisite custom artisan cabinetry by Downsview Kitchens and featuring Hereau fixtures, Miele appliances and Wolf ranges, this expansive kitchen flows effortlessly into the family room creating a warm and functional space for everyday living. Centered around a grand limestone gas fireplace, the family room offers a comfortable gathering place with direct access to the patio, outdoor kitchen and rear gardens. Adjacent to the kitchen, a spacious sun-drenched bonus room that formerly housed a lap pool with the potential to be restored, now serves as a bright gym and relaxed lounge area. Completing the main level is a laundry room, formal and informal powder rooms, and full bath.
Ascend to the second floor, where dramatic 25-foot ceilings boast beams inlaid with hand painted canvases.The primary suite has vaulted ceilings, rich wood paneling with built-in closets, a sitting area, and an exquisite, extensively renovated ensuite bath featuring an Italian marble throughout and Sherele Wagner Fixtures. The second floor also features three sizable en-suite bedrooms, all benefiting from modern comforts and newly renovated bathrooms. One of these includes a welcoming gas fireplace.
Next to the main home is a charming, completely renovated 2-bedroom, 1-bath carriage house with a full service kitchen. The half-timbered exterior recalls an English country home, while modern amenities provide today’s desired comforts. It can be used as a guest house or home office.
A circular driveway with attached garage; original stone potting shed, extensive stone terraces with outdoor kitchen; and meticulously landscaped yard and gardens that were once an arboretum complete this serene retreat.
This historic gem is located in the prestigious Lower Merion School District just 1.7 miles from the Haverford and Ardmore train stations, with service to Phila. and NYC. 2 miles from Merion Cricket Club, 10 miles to center city Phila., close to various private schools, restaurants and shopping. With its unparalleled combination of history, craftsmanship, and modern elegance, 56 Crosby Brown Road is truly a Main Line legacy property.
Contact an agent
Home facts
- Year built:1900
- Listing ID #:PAMC2153646
- Added:161 day(s) ago
- Updated:February 12, 2026 at 02:42 PM
Rooms and interior
- Bedrooms:6
- Total bathrooms:8
- Full bathrooms:6
- Half bathrooms:2
- Living area:9,065 sq. ft.
Heating and cooling
- Cooling:Central A/C
- Heating:Forced Air, Heat Pump(s), Hot Water, Oil, Propane - Leased, Radiant
Structure and exterior
- Roof:Pitched, Slate
- Year built:1900
- Building area:9,065 sq. ft.
- Lot area:2.83 Acres
Utilities
- Water:Public
- Sewer:On Site Septic
Finances and disclosures
- Price:$5,950,000
- Price per sq. ft.:$656.37
- Tax amount:$92,104 (2024)
New listings near 56 Crosby Brown Rd
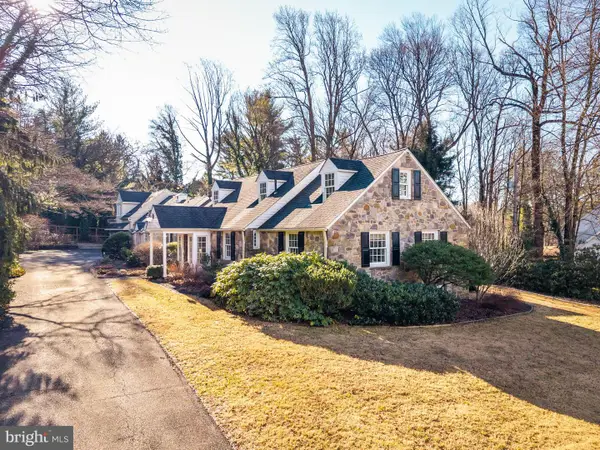 $1,400,000Pending5 beds 6 baths3,894 sq. ft.
$1,400,000Pending5 beds 6 baths3,894 sq. ft.719 Black Rock Rd, GLADWYNE, PA 19035
MLS# PAMC2165630Listed by: BHHS FOX & ROACH-HAVERFORD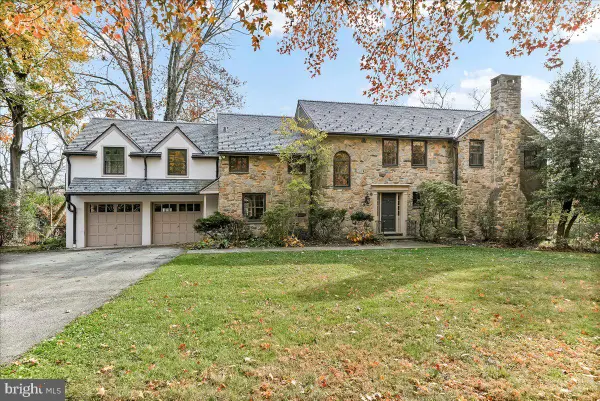 $2,000,000Pending4 beds 6 baths4,849 sq. ft.
$2,000,000Pending4 beds 6 baths4,849 sq. ft.723 Dixon Ln, GLADWYNE, PA 19035
MLS# PAMC2161032Listed by: LONG & FOSTER REAL ESTATE, INC.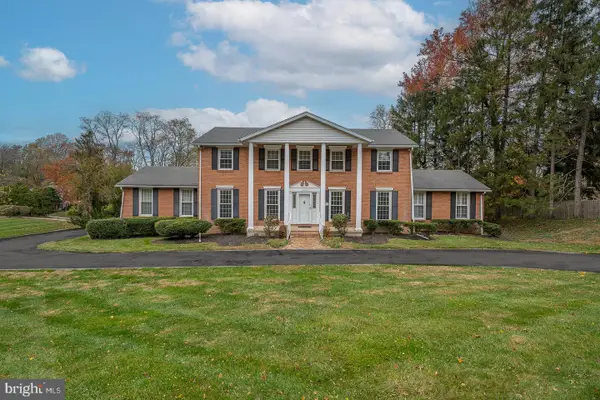 $1,399,000Pending6 beds 5 baths4,258 sq. ft.
$1,399,000Pending6 beds 5 baths4,258 sq. ft.1215 Club House Rd, GLADWYNE, PA 19035
MLS# PAMC2161226Listed by: KW MAIN LINE - NARBERTH $8,500,000Active6 beds 11 baths9,166 sq. ft.
$8,500,000Active6 beds 11 baths9,166 sq. ft.1225 Country Club Rd, GLADWYNE, PA 19035
MLS# PAMC2155888Listed by: KURFISS SOTHEBY'S INTERNATIONAL REALTY- Open Sat, 10 to 11am
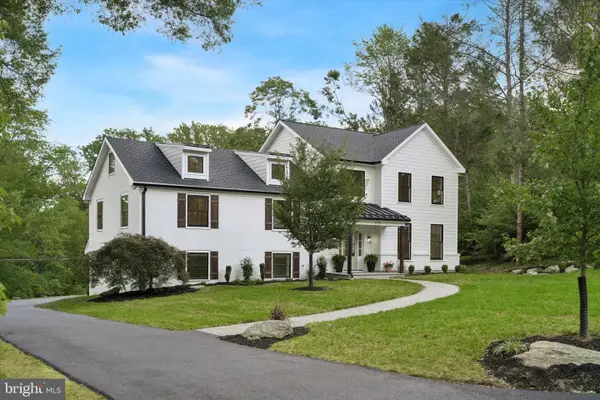 $2,395,000Active5 beds 5 baths5,100 sq. ft.
$2,395,000Active5 beds 5 baths5,100 sq. ft.1723 Riverview Rd, GLADWYNE, PA 19035
MLS# PAMC2160198Listed by: UNITED REAL ESTATE 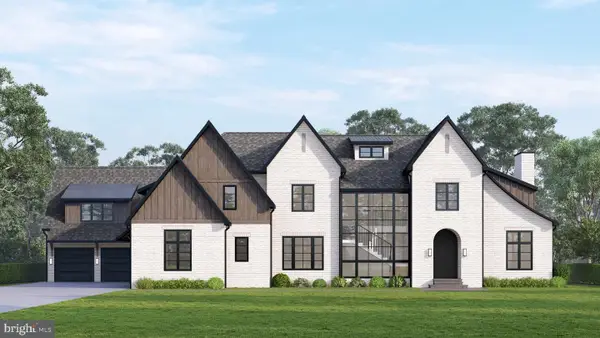 $4,950,000Pending6 beds 8 baths6,007 sq. ft.
$4,950,000Pending6 beds 8 baths6,007 sq. ft.1210 Rock Creek Rd, GLADWYNE, PA 19035
MLS# PAMC2152064Listed by: SERHANT PENNSYLVANIA LLC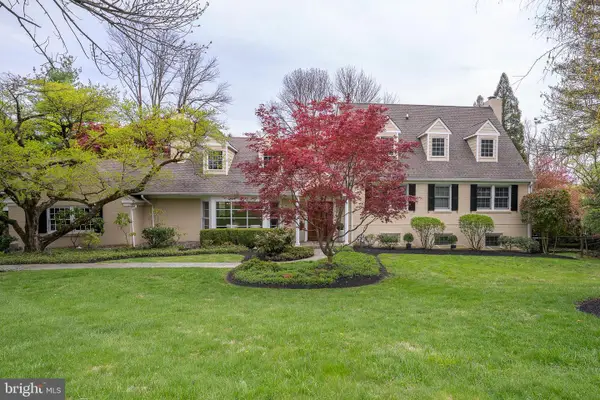 $1,950,000Active6 beds 6 baths5,282 sq. ft.
$1,950,000Active6 beds 6 baths5,282 sq. ft.1717 Martins Ln, GLADWYNE, PA 19035
MLS# PAMC2146882Listed by: COMPASS PENNSYLVANIA, LLC $1,495,000Pending6 beds 5 baths4,258 sq. ft.
$1,495,000Pending6 beds 5 baths4,258 sq. ft.1215 Club House Rd, GLADWYNE, PA 19035
MLS# PAMC2138012Listed by: KW MAIN LINE - NARBERTH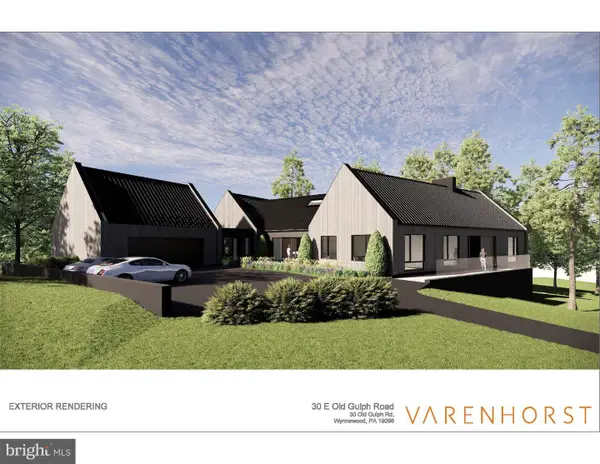 $5,695,000Active5 beds 6 baths8,832 sq. ft.
$5,695,000Active5 beds 6 baths8,832 sq. ft.30 E Old Gulph Rd, GLADWYNE, PA 19035
MLS# PAMC2121098Listed by: COMPASS PENNSYLVANIA, LLC

