651 Merion Square Rd, GLADWYNE, PA 19035
Local realty services provided by:ERA Valley Realty



Listed by:damon c. michels
Office:kw main line - narberth
MLS#:PAMC2131964
Source:BRIGHTMLS
Price summary
- Price:$3,499,900
- Price per sq. ft.:$475.14
About this home
MOTIVATED SELLER!!! Welcome to this stunning new construction home, built by McIntyre, Capron & Associates, P.C., located in the prestigious Gladwyne neighborhood, within the highly sought-after Lower Merion School District. Spanning 5,345 square feet, this exquisite property features 6 spacious bedrooms, 6 full bathrooms, and 1 half bathroom, providing ample space for both family and guests. Step inside to discover the impressive entry leading to the formal living room with coffered ceiling and gas fireplace and the bright formal dining room adorned with large windows and wainscoting. A chef's dream kitchen has a large island, quartzite countertops, top-of-the-line appliances, a breakfast area, and a well-appointed butler's pantry, making it perfect for everyday cooking and entertaining. Sitting off the kitchen is the quintessential family room with a stunning floor-to-ceiling marble fireplace and solid oak mantel framed by lovely built-in book shelves and glass doors offering serene views and access to the back slate terrace. Ascend the stairs to the elegant primary suite with a generously sized custom, walk-in closet and a luxurious en-suite bathroom featuring a soaking tub, double rain shower, and double vanity with gold fixtures. Down the hall is a second bedroom with a full ensuite bath, two additional bedrooms share a beautifully designed full bathroom, and a spacious laundry room. Just up a few stairs is the private in-law suite with its full bathroom for added comfort, privacy, and a large closet. The finished lower level is an entertainer’s paradise, complete with a stylish bar, spacious recreation room, a dedicated exercise room, bonus room and full bath. Enjoy the serene outdoors with a stunning back slate patio featuring a cascading waterfall, ideal for relaxing or hosting guests. Conveniently located near the shops of Gladwyne Village, schools, Mill Creek Park, and major roadways including 76 and 476. This home offers the perfect blend of modern luxury, comfort, and functionality in one of the most desirable areas in the region. Also available now FOR RENT at $16,000/month!
Contact an agent
Home facts
- Year built:2024
- Listing Id #:PAMC2131964
- Added:394 day(s) ago
- Updated:August 15, 2025 at 01:53 PM
Rooms and interior
- Bedrooms:6
- Total bathrooms:7
- Full bathrooms:6
- Half bathrooms:1
- Living area:7,366 sq. ft.
Heating and cooling
- Cooling:Central A/C
- Heating:Forced Air, Natural Gas
Structure and exterior
- Roof:Pitched, Shingle
- Year built:2024
- Building area:7,366 sq. ft.
- Lot area:1.56 Acres
Schools
- High school:HARRITON SENIOR
- Middle school:BLACK ROCK
- Elementary school:GLADWYNE
Utilities
- Water:Public
- Sewer:Public Sewer
Finances and disclosures
- Price:$3,499,900
- Price per sq. ft.:$475.14
- Tax amount:$9,524 (2025)
New listings near 651 Merion Square Rd
- New
 $1,385,000Active3 beds 4 baths3,879 sq. ft.
$1,385,000Active3 beds 4 baths3,879 sq. ft.1211 Lafayette Rd, GLADWYNE, PA 19035
MLS# PAMC2151544Listed by: BHHS FOX & ROACH THE HARPER AT RITTENHOUSE SQUARE - Open Fri, 5:30 to 7:30pmNew
 $1,285,000Active4 beds 3 baths3,800 sq. ft.
$1,285,000Active4 beds 3 baths3,800 sq. ft.1113 Club House Rd, GLADWYNE, PA 19035
MLS# PAMC2149926Listed by: KELLER WILLIAMS MAIN LINE - New
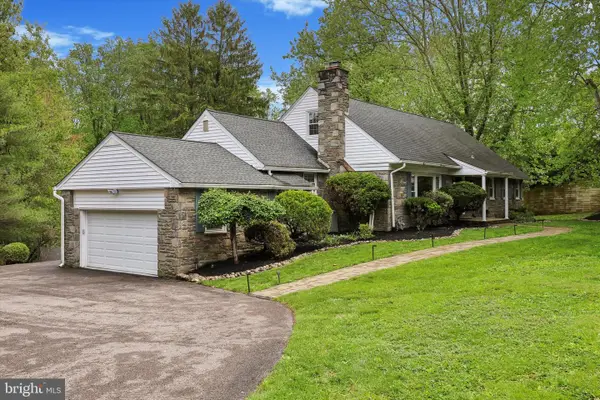 $1,200,000Active4 beds 4 baths4,570 sq. ft.
$1,200,000Active4 beds 4 baths4,570 sq. ft.527 Conshohocken State Rd, GLADWYNE, PA 19035
MLS# PAMC2149918Listed by: UNITED REAL ESTATE 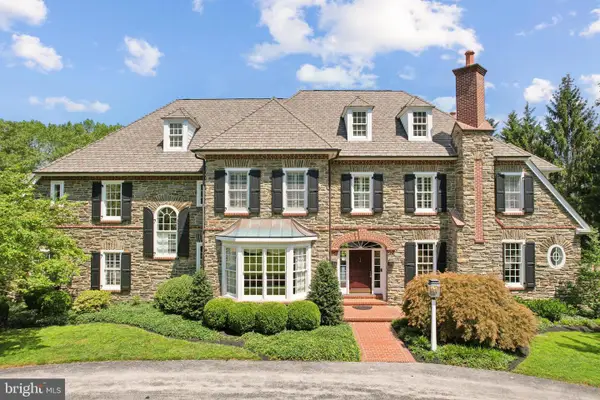 $3,275,000Pending5 beds 7 baths7,628 sq. ft.
$3,275,000Pending5 beds 7 baths7,628 sq. ft.1330 Fenimore Ln, GLADWYNE, PA 19035
MLS# PAMC2148424Listed by: BHHS FOX & ROACH-ROSEMONT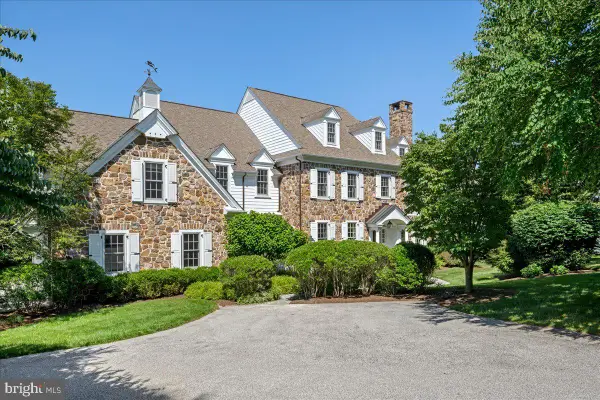 $2,999,000Pending6 beds 7 baths8,652 sq. ft.
$2,999,000Pending6 beds 7 baths8,652 sq. ft.1325 Summer Hill Ln, GLADWYNE, PA 19035
MLS# PAMC2147066Listed by: COMPASS PENNSYLVANIA, LLC- Open Sat, 10 to 11:30am
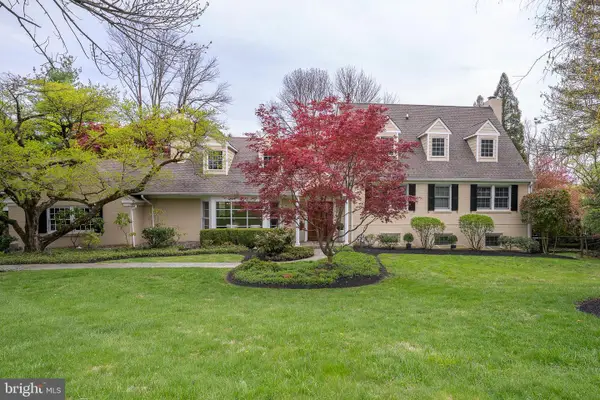 $2,000,000Active6 beds 6 baths5,282 sq. ft.
$2,000,000Active6 beds 6 baths5,282 sq. ft.1717 Martins Ln, GLADWYNE, PA 19035
MLS# PAMC2146882Listed by: COMPASS PENNSYLVANIA, LLC 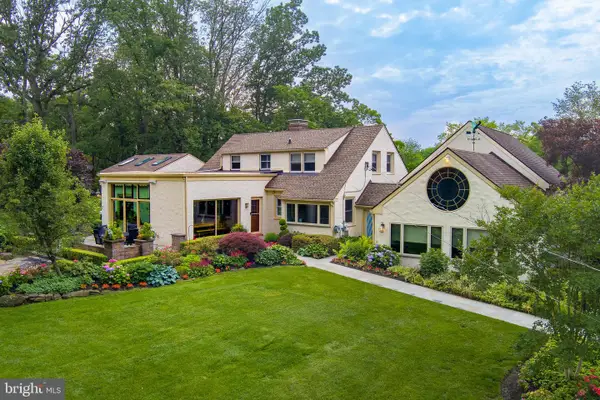 $1,595,000Pending4 beds 3 baths4,881 sq. ft.
$1,595,000Pending4 beds 3 baths4,881 sq. ft.922 Merion Square Rd, GLADWYNE, PA 19035
MLS# PAMC2145878Listed by: COMPASS PENNSYLVANIA, LLC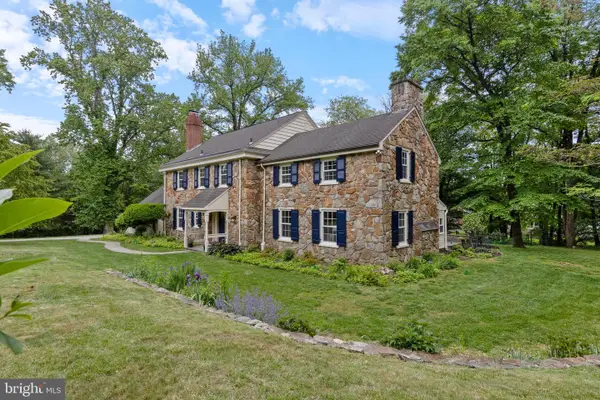 $2,195,000Active5 beds 5 baths4,492 sq. ft.
$2,195,000Active5 beds 5 baths4,492 sq. ft.1409 Beaumont Dr, GLADWYNE, PA 19035
MLS# PAMC2139204Listed by: BHHS FOX & ROACH-ROSEMONT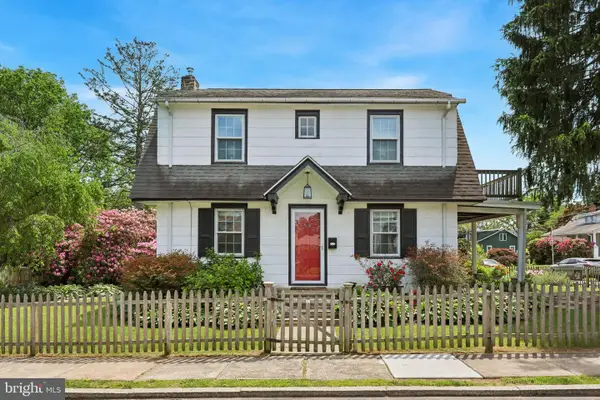 $795,000Pending3 beds 1 baths1,650 sq. ft.
$795,000Pending3 beds 1 baths1,650 sq. ft.427 Righters Mill Rd, GLADWYNE, PA 19035
MLS# PAMC2138214Listed by: DUFFY REAL ESTATE-ST DAVIDS $1,495,000Active6 beds 5 baths4,258 sq. ft.
$1,495,000Active6 beds 5 baths4,258 sq. ft.1215 Club House Rd, GLADWYNE, PA 19035
MLS# PAMC2138012Listed by: KW MAIN LINE - NARBERTH
