427 Righters Mill Rd, Gladwyne, PA 19035
Local realty services provided by:ERA Cole Realty
427 Righters Mill Rd,Gladwyne, PA 19035
$795,000
- 3 Beds
- 1 Baths
- 1,650 sq. ft.
- Single family
- Pending
Listed by:lynne c nicander
Office:duffy real estate-st davids
MLS#:PAMC2138214
Source:BRIGHTMLS
Price summary
- Price:$795,000
- Price per sq. ft.:$481.82
About this home
Back on market, buyers' financing fell apart - Beautiful home in quiet and convenient location in Gladwyne with inviting side porch and fenced-in garden/play areas. Walk to stores, eateries, library, pharmacy and community park with playground and tennis. Living room has wood floors, fireplace, built-in bookcases and glass panel door to covered porch. Gleaming wood floors continue into dining room with wainscot panels and natural light from two sides. Kitchen features glass-front cabinets, granite countertops and tile backsplash all in neutral tones. Doorway leads to small deck with gas grill and finished lower level with sitting/tv area, storage closet and laundry room. On the second level, primary bedroom has access to roof deck and two additional bedrooms and tiled hall bath. Driveway with concrete pavers is extra wide and leads to detached two-car garage. Fenced in garden/play area with flowering perennials and mature trees creates a peaceful oasis. Come take a look at this wonderful home with its convenient location, multiple outdoor spaces, large driveway plus garage and neutral finishes throughout. Please note that the co-listing agent is related to the seller and home is being sold as-is.
Contact an agent
Home facts
- Year built:1924
- Listing ID #:PAMC2138214
- Added:138 day(s) ago
- Updated:October 05, 2025 at 07:35 AM
Rooms and interior
- Bedrooms:3
- Total bathrooms:1
- Full bathrooms:1
- Living area:1,650 sq. ft.
Heating and cooling
- Heating:Hot Water, Natural Gas, Radiator
Structure and exterior
- Year built:1924
- Building area:1,650 sq. ft.
- Lot area:0.15 Acres
Schools
- High school:HARRITON SENIOR
- Middle school:WELSH VALLEY
- Elementary school:GLADWYNE
Utilities
- Water:Public
- Sewer:Public Sewer
Finances and disclosures
- Price:$795,000
- Price per sq. ft.:$481.82
- Tax amount:$8,205 (2024)
New listings near 427 Righters Mill Rd
- New
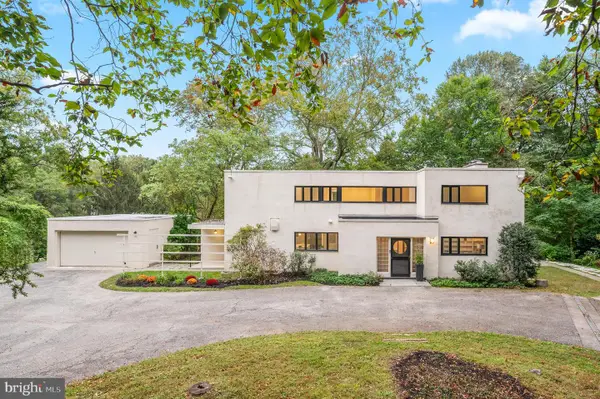 $1,795,000Active4 beds 5 baths3,096 sq. ft.
$1,795,000Active4 beds 5 baths3,096 sq. ft.829 Black Rock Rd, GLADWYNE, PA 19035
MLS# PAMC2156640Listed by: BHHS FOX & ROACH-ROSEMONT 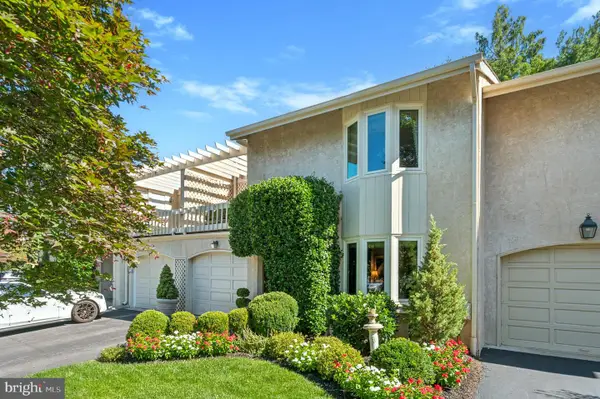 $834,900Pending3 beds 3 baths1,940 sq. ft.
$834,900Pending3 beds 3 baths1,940 sq. ft.363 Youngs Ford Pl, GLADWYNE, PA 19035
MLS# PAMC2151526Listed by: COMPASS PENNSYLVANIA, LLC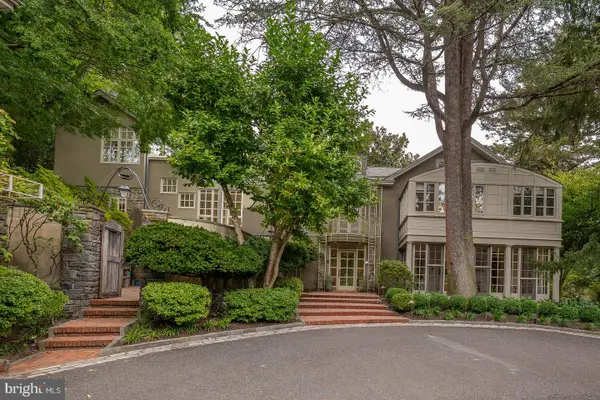 $2,397,000Active6 beds 7 baths7,497 sq. ft.
$2,397,000Active6 beds 7 baths7,497 sq. ft.15 Old Gulph Rd, GLADWYNE, PA 19035
MLS# PAMC2155044Listed by: BHHS FOX & ROACH MALVERN-PAOLI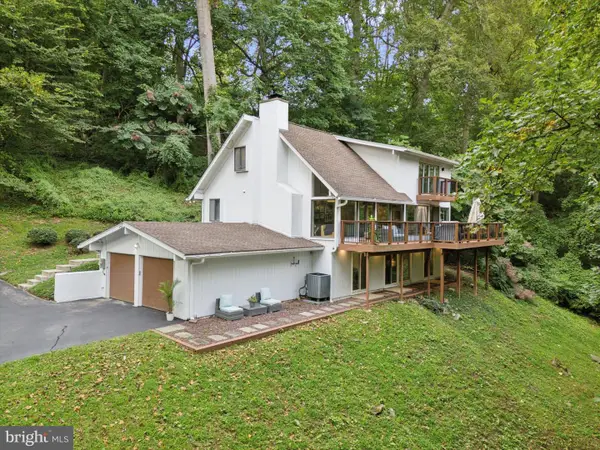 $1,460,000Active5 beds 4 baths2,769 sq. ft.
$1,460,000Active5 beds 4 baths2,769 sq. ft.10 Conshohocken State Rd, GLADWYNE, PA 19035
MLS# PAMC2154058Listed by: KELLER WILLIAMS MAIN LINE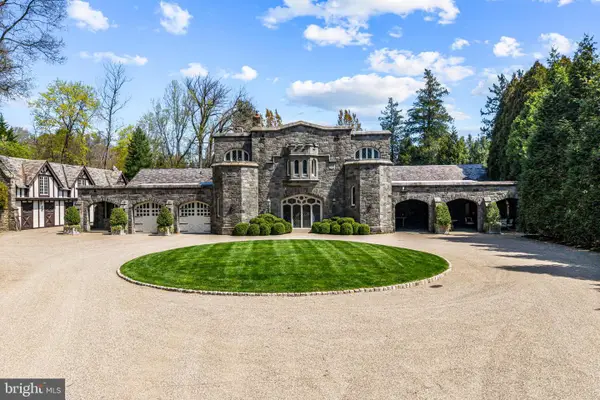 $5,950,000Active6 beds 8 baths9,065 sq. ft.
$5,950,000Active6 beds 8 baths9,065 sq. ft.56 Crosby Brown Rd, GLADWYNE, PA 19035
MLS# PAMC2153646Listed by: BHHS FOX & ROACH-ROSEMONT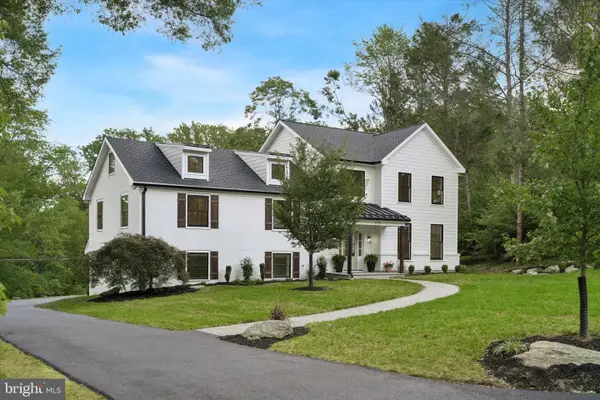 $2,495,000Active5 beds 5 baths5,100 sq. ft.
$2,495,000Active5 beds 5 baths5,100 sq. ft.1723 Riverview Rd, GLADWYNE, PA 19035
MLS# PAMC2153654Listed by: UNITED REAL ESTATE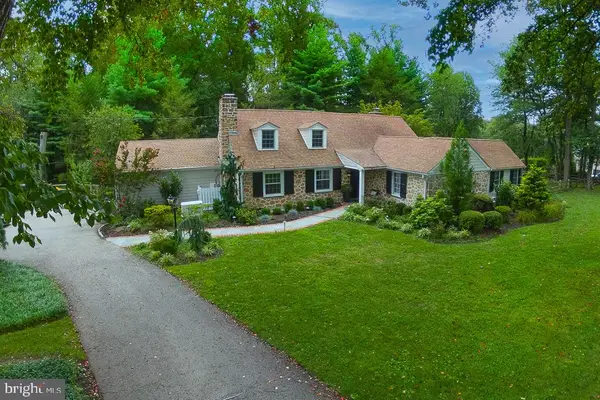 $1,595,000Pending4 beds 3 baths3,637 sq. ft.
$1,595,000Pending4 beds 3 baths3,637 sq. ft.1119 Waverly Rd, GLADWYNE, PA 19035
MLS# PAMC2151742Listed by: KW MAIN LINE - NARBERTH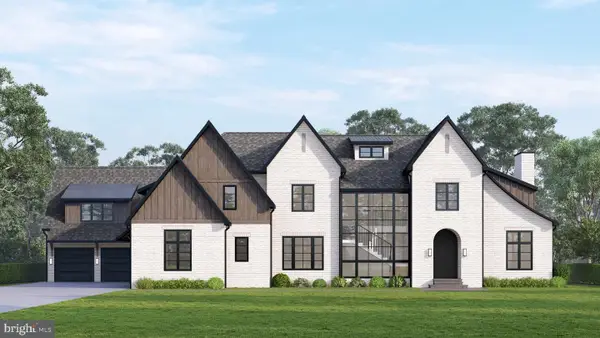 $4,950,000Active6 beds 8 baths6,007 sq. ft.
$4,950,000Active6 beds 8 baths6,007 sq. ft.1210 Rock Creek Rd, GLADWYNE, PA 19035
MLS# PAMC2152064Listed by: SERHANT PENNSYLVANIA LLC $1,295,000Pending3 beds 4 baths3,879 sq. ft.
$1,295,000Pending3 beds 4 baths3,879 sq. ft.1211 Lafayette Rd, GLADWYNE, PA 19035
MLS# PAMC2151544Listed by: BHHS FOX & ROACH THE HARPER AT RITTENHOUSE SQUARE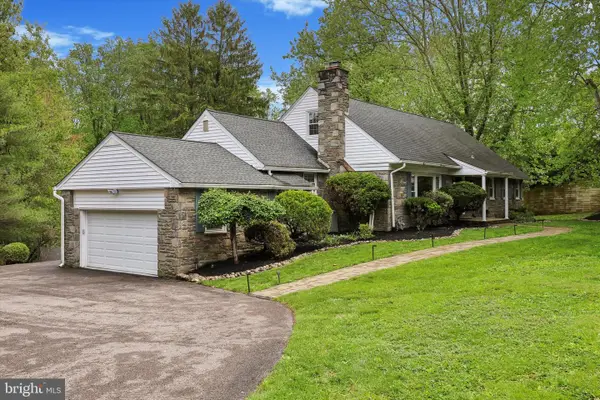 $1,200,000Pending4 beds 4 baths4,570 sq. ft.
$1,200,000Pending4 beds 4 baths4,570 sq. ft.527 Conshohocken State Rd, GLADWYNE, PA 19035
MLS# PAMC2149918Listed by: UNITED REAL ESTATE
