1409 Beaumont Dr, Gladwyne, PA 19035
Local realty services provided by:ERA Reed Realty, Inc.
1409 Beaumont Dr,Gladwyne, PA 19035
$2,195,000
- 5 Beds
- 5 Baths
- 4,492 sq. ft.
- Single family
- Active
Listed by:kathleen p devine
Office:bhhs fox & roach-rosemont
MLS#:PAMC2139204
Source:BRIGHTMLS
Price summary
- Price:$2,195,000
- Price per sq. ft.:$488.65
About this home
Welcome to 1409 Beaumont Drive – A fully renovated farm-style colonial in Prestigious Gladwyne
Nestled in one of Gladwyne’s most desirable neighborhoods, 1409 Beaumont Drive offers the perfect blend of timeless elegance and modern luxury. Situated on a flat, rectangular 1-acre lot, this fully renovated five-bedroom, four-and-a-half-bath home has been thoughtfully updated from top to bottom with high-end finishes and meticulous attention to detail. This family home is located on one of Gladwyne"s most picturesque streets.
Step inside to find brand-new windows and doors adorned with premium Baldwin hardware, offering both style and security. The centerpiece of the home is a breathtaking gourmet kitchen featuring state-of-the-art Thermador appliances, a built-in refrigerator, quartz countertops, and rich new hardwood floors that seamlessly connect the space to the adjoining living and dining areas. Whether hosting guests or enjoying a quiet night in, this kitchen is designed to impress.
Enjoy year-round comfort in the finished, enclosed three-season room — a bright and inviting space perfect for relaxing or entertaining. Step outside to a newly installed bluestone patio, ideal for outdoor dining and gatherings. A full-house generator ensures uninterrupted living during any season.
All five bedrooms are generously sized, and the four and a half bathrooms have been beautifully renovated and appointed with modern finishes and amenities. The fifth bedroom is located off the kitchen with private stairs and full bathroom- perfect for an in law or au pair suite. Located in the highly acclaimed Lower Merion School District, this home is also just minutes from upscale shopping and dining, including the quaint town of Gladwyne, Suburban Square, King of Prussia Town Center, and the charming boutiques and restaurants of Bryn Mawr. Close to all Philadelphia commuter routes such at 76, 476 and the R5 and Amtrak regional rail. Minutes from Center City and the Philadelphia International airport.
With its prime location on one of Gladwyne’s most coveted streets in the award winning Lower Merion School District, this turn-key property is a rare opportunity to enjoy refined living in one of the Main Line’s most sought-after communities. Schedule your private tour today.
Contact an agent
Home facts
- Year built:1965
- Listing ID #:PAMC2139204
- Added:123 day(s) ago
- Updated:September 29, 2025 at 02:04 PM
Rooms and interior
- Bedrooms:5
- Total bathrooms:5
- Full bathrooms:4
- Half bathrooms:1
- Living area:4,492 sq. ft.
Heating and cooling
- Cooling:Central A/C
- Heating:Electric, Forced Air, Propane - Leased
Structure and exterior
- Roof:Asphalt, Shingle
- Year built:1965
- Building area:4,492 sq. ft.
- Lot area:0.86 Acres
Schools
- High school:HARRITON SENIOR
Utilities
- Water:Public
- Sewer:Public Sewer
Finances and disclosures
- Price:$2,195,000
- Price per sq. ft.:$488.65
- Tax amount:$22,317 (2024)
New listings near 1409 Beaumont Dr
- New
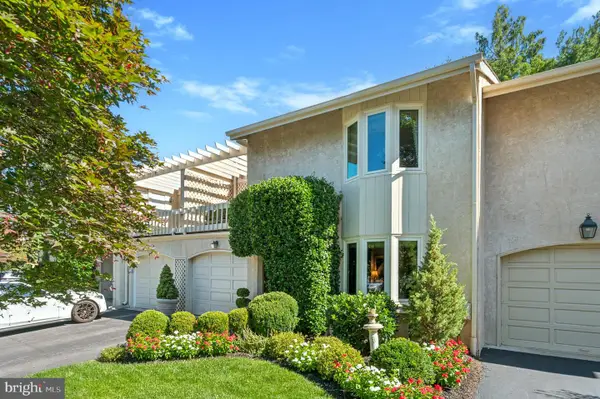 $834,900Active3 beds 3 baths1,940 sq. ft.
$834,900Active3 beds 3 baths1,940 sq. ft.363 Youngs Ford Pl, GLADWYNE, PA 19035
MLS# PAMC2151526Listed by: COMPASS PENNSYLVANIA, LLC - New
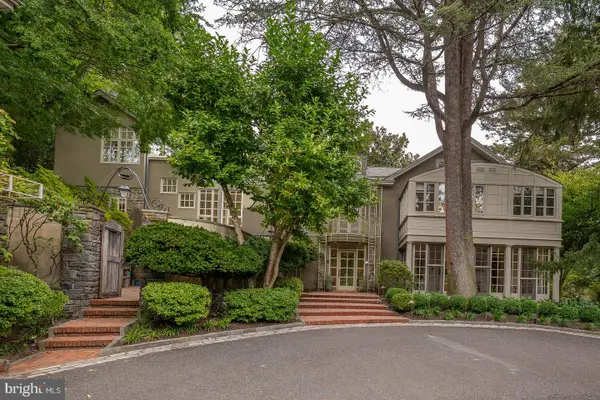 $2,397,000Active6 beds 7 baths7,497 sq. ft.
$2,397,000Active6 beds 7 baths7,497 sq. ft.15 Old Gulph Rd, GLADWYNE, PA 19035
MLS# PAMC2155044Listed by: BHHS FOX & ROACH MALVERN-PAOLI 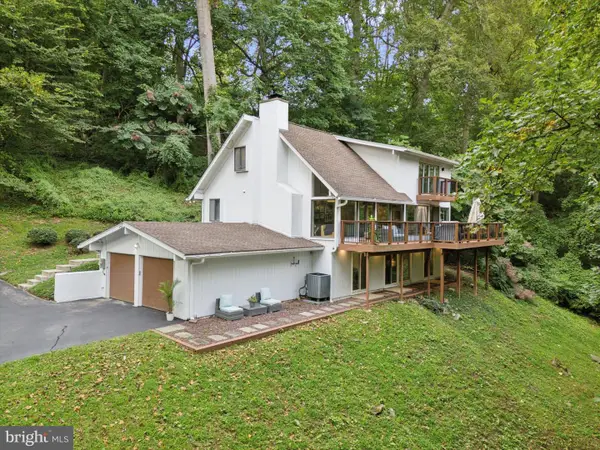 $1,460,000Active5 beds 4 baths2,769 sq. ft.
$1,460,000Active5 beds 4 baths2,769 sq. ft.10 Conshohocken State Rd, GLADWYNE, PA 19035
MLS# PAMC2154058Listed by: KELLER WILLIAMS MAIN LINE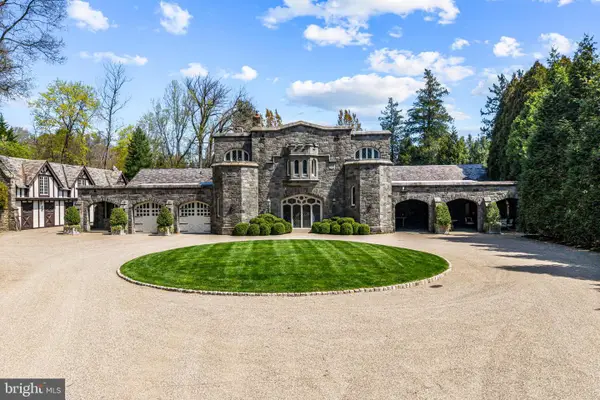 $5,950,000Active6 beds 8 baths9,065 sq. ft.
$5,950,000Active6 beds 8 baths9,065 sq. ft.56 Crosby Brown Rd, GLADWYNE, PA 19035
MLS# PAMC2153646Listed by: BHHS FOX & ROACH-ROSEMONT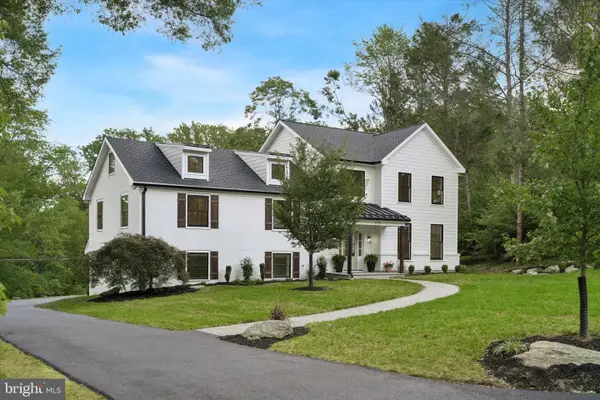 $2,495,000Active5 beds 5 baths5,100 sq. ft.
$2,495,000Active5 beds 5 baths5,100 sq. ft.1723 Riverview Rd, GLADWYNE, PA 19035
MLS# PAMC2153654Listed by: UNITED REAL ESTATE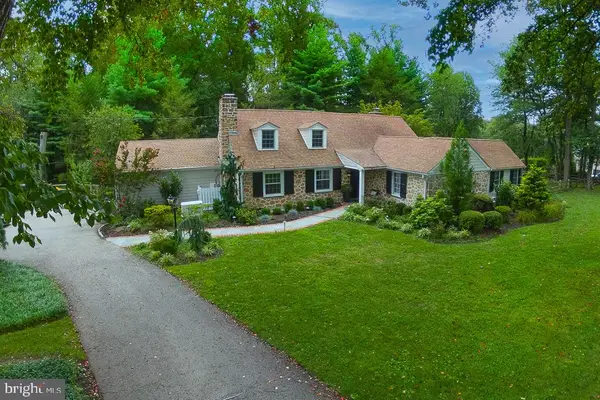 $1,595,000Pending4 beds 3 baths3,637 sq. ft.
$1,595,000Pending4 beds 3 baths3,637 sq. ft.1119 Waverly Rd, GLADWYNE, PA 19035
MLS# PAMC2151742Listed by: KW MAIN LINE - NARBERTH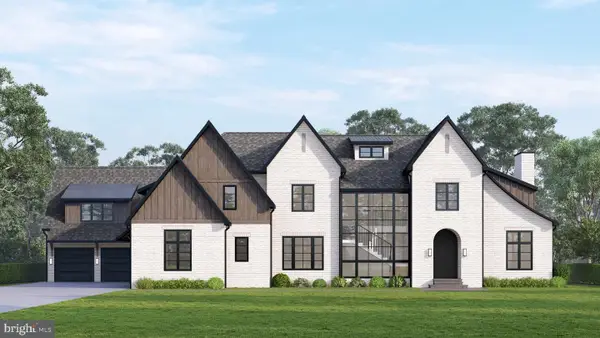 $4,950,000Active6 beds 8 baths6,007 sq. ft.
$4,950,000Active6 beds 8 baths6,007 sq. ft.1210 Rock Creek Rd, GLADWYNE, PA 19035
MLS# PAMC2152064Listed by: SERHANT PENNSYLVANIA LLC $1,295,000Active3 beds 4 baths3,879 sq. ft.
$1,295,000Active3 beds 4 baths3,879 sq. ft.1211 Lafayette Rd, GLADWYNE, PA 19035
MLS# PAMC2151544Listed by: BHHS FOX & ROACH THE HARPER AT RITTENHOUSE SQUARE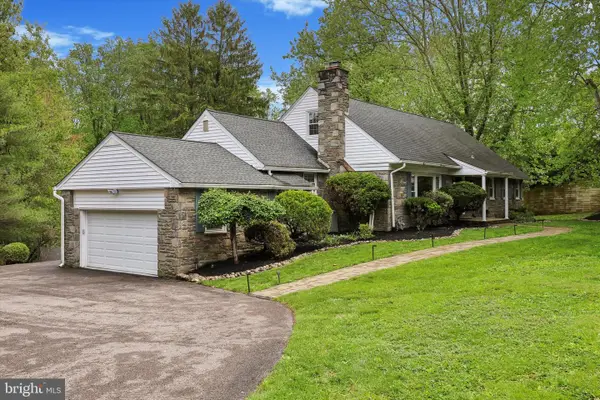 $1,200,000Pending4 beds 4 baths4,570 sq. ft.
$1,200,000Pending4 beds 4 baths4,570 sq. ft.527 Conshohocken State Rd, GLADWYNE, PA 19035
MLS# PAMC2149918Listed by: UNITED REAL ESTATE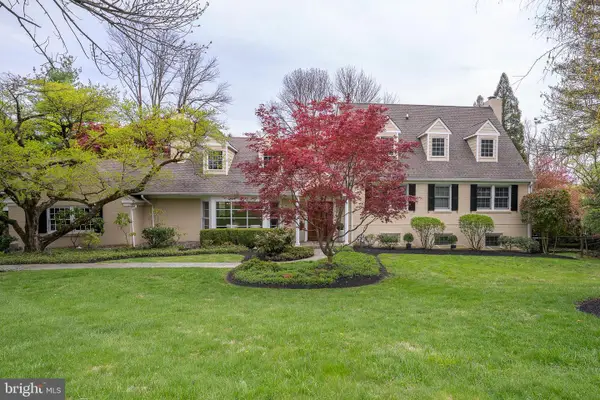 $2,000,000Active6 beds 6 baths5,282 sq. ft.
$2,000,000Active6 beds 6 baths5,282 sq. ft.1717 Martins Ln, GLADWYNE, PA 19035
MLS# PAMC2146882Listed by: COMPASS PENNSYLVANIA, LLC
