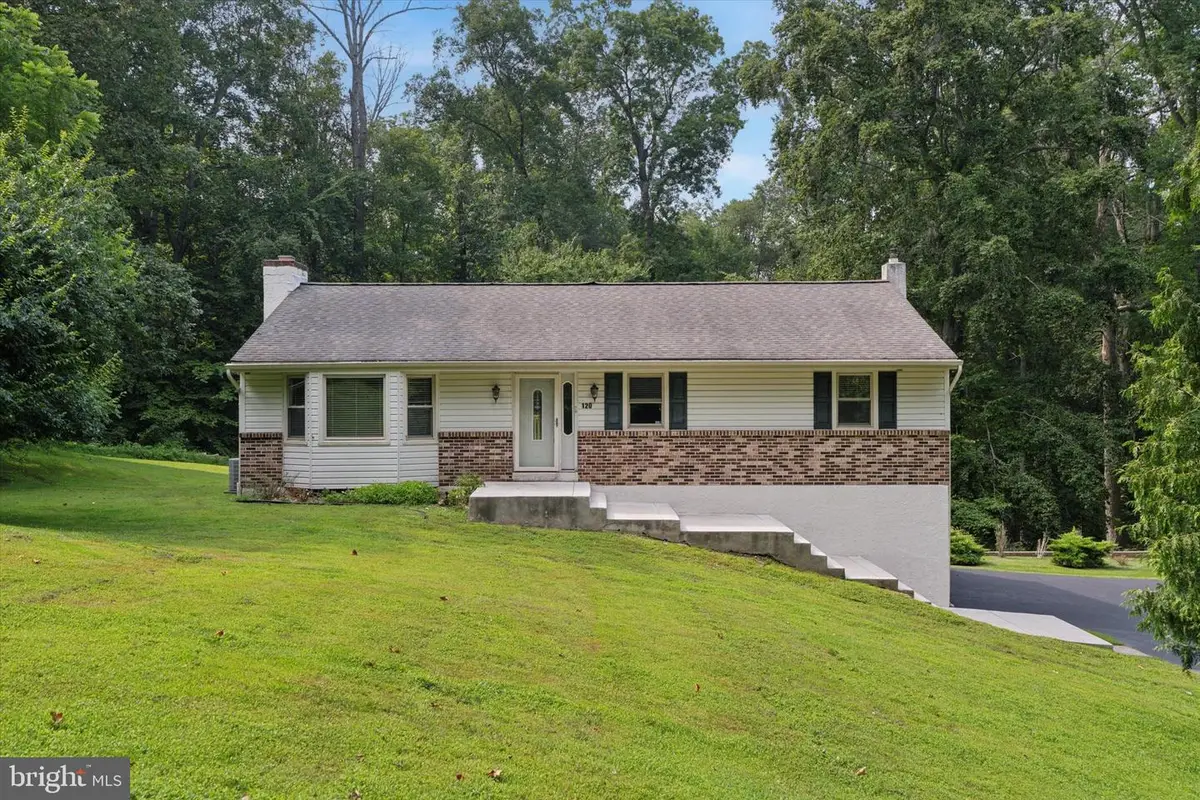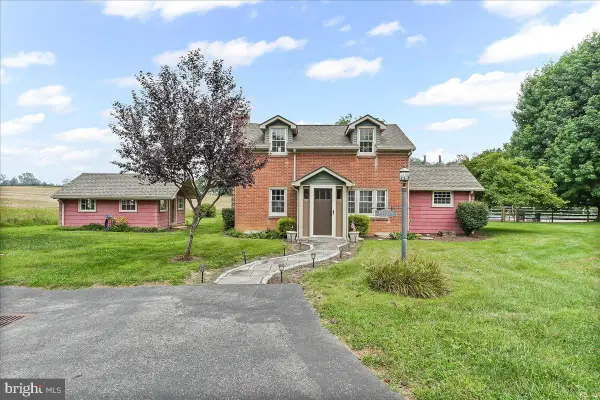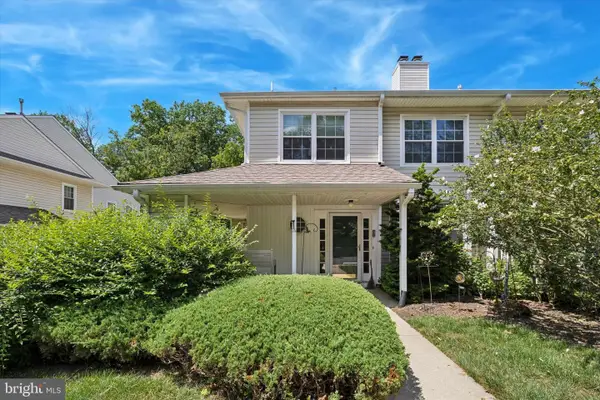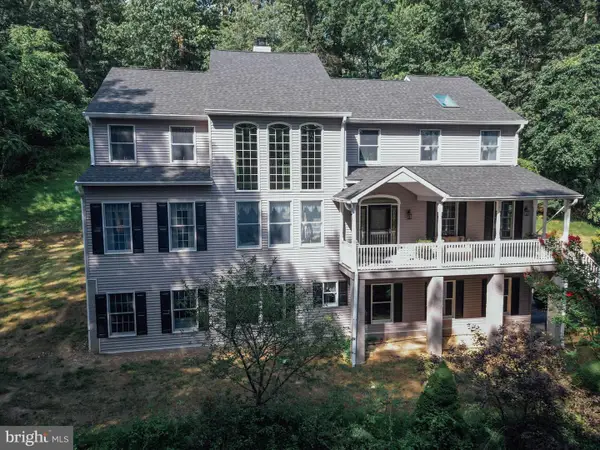120 Station Rd, GLEN MILLS, PA 19342
Local realty services provided by:ERA Cole Realty



120 Station Rd,GLEN MILLS, PA 19342
$450,000
- 3 Beds
- 3 Baths
- 1,408 sq. ft.
- Single family
- Pending
Listed by:charlene a eichman
Office:long & foster real estate, inc.
MLS#:PADE2097292
Source:BRIGHTMLS
Price summary
- Price:$450,000
- Price per sq. ft.:$319.6
About this home
Welcome to 120 Station Road nestled in a charming neighborhood in sought after Glen Mills. This raised rancher boasts a center hall entrance that leads to a large living room with a generously sized bay window and an overlook to the kitchen and eating space. The kitchen is quite large with an island, granite counter tops, stainless steel appliances and custom cabinetry. A spacious deck is accessed via sliders from the dining area and provides a bucolic setting for outdoor entertaining. The master bedroom with recently updated bathroom plus 2 additional bedrooms and an updated bath complete the main level. The lower level with outside egress is home to a family room with a wood burning, brick fireplace as well as a half bath, laundry room, mud entrance room and utility room with storage. The garage provides inside access to the lower level family room. Located on approximately 1.3 acres of land, plenty of space is available for outdoor activities. This freshly painted home awaits you! You will have a 1 year home warranty with Cinch Home Services. You will be just steps away from Garnet Valley Elementary School and Middle School and a quick ride to The Shoppes at Briton Lake and major transportation lanes. Don't miss this opportunity! Schedule a showing today!
Contact an agent
Home facts
- Year built:1977
- Listing Id #:PADE2097292
- Added:7 day(s) ago
- Updated:August 15, 2025 at 07:30 AM
Rooms and interior
- Bedrooms:3
- Total bathrooms:3
- Full bathrooms:2
- Half bathrooms:1
- Living area:1,408 sq. ft.
Heating and cooling
- Cooling:Central A/C
- Heating:Hot Water, Oil
Structure and exterior
- Year built:1977
- Building area:1,408 sq. ft.
- Lot area:1.71 Acres
Schools
- High school:GARNET VALLEY HIGH
- Middle school:GARNET VALLEY
- Elementary school:GARNET VALLEY ELEM
Utilities
- Water:Well
- Sewer:On Site Septic
Finances and disclosures
- Price:$450,000
- Price per sq. ft.:$319.6
- Tax amount:$7,119 (2024)
New listings near 120 Station Rd
- Coming Soon
 $349,000Coming Soon2 beds 3 baths
$349,000Coming Soon2 beds 3 baths704 Meadow Ct #704, GLEN MILLS, PA 19342
MLS# PADE2097734Listed by: KELLER WILLIAMS REAL ESTATE - WEST CHESTER - New
 $895,000Active3 beds 2 baths1,185 sq. ft.
$895,000Active3 beds 2 baths1,185 sq. ft.1439 Middletown Rd, GLEN MILLS, PA 19342
MLS# PADE2097492Listed by: SCOTT REALTY GROUP - New
 $360,000Active2 beds 3 baths1,362 sq. ft.
$360,000Active2 beds 3 baths1,362 sq. ft.67 Bayberry Ct #67, GLEN MILLS, PA 19342
MLS# PADE2097700Listed by: RE/MAX PREFERRED - NEWTOWN SQUARE - Open Sat, 12 to 2pmNew
 $485,000Active2 beds 3 baths2,852 sq. ft.
$485,000Active2 beds 3 baths2,852 sq. ft.20 Chamberlain Ct, GLEN MILLS, PA 19342
MLS# PADE2097684Listed by: KW GREATER WEST CHESTER - New
 $549,900Active3 beds 4 baths3,048 sq. ft.
$549,900Active3 beds 4 baths3,048 sq. ft.148 Kingswood Ct #148, GLEN MILLS, PA 19342
MLS# PADE2097626Listed by: BHHS FOX & ROACH-CHADDS FORD - New
 $1,200,000Active4 beds 4 baths3,712 sq. ft.
$1,200,000Active4 beds 4 baths3,712 sq. ft.24 Oakmont Cir, GLEN MILLS, PA 19342
MLS# PADE2097448Listed by: KW EMPOWER - New
 $884,900Active4 beds 5 baths2,342 sq. ft.
$884,900Active4 beds 5 baths2,342 sq. ft.136 Schoolhouse Ln, GLEN MILLS, PA 19342
MLS# PADE2097152Listed by: KELLER WILLIAMS REAL ESTATE - MEDIA - New
 $789,900Active3 beds 3 baths2,834 sq. ft.
$789,900Active3 beds 3 baths2,834 sq. ft.112 Gradyville Rd, GLEN MILLS, PA 19342
MLS# PADE2096590Listed by: KELLER WILLIAMS REAL ESTATE - MEDIA  $965,000Active4 beds 4 baths4,066 sq. ft.
$965,000Active4 beds 4 baths4,066 sq. ft.7 Slitting Mill Rd, GLEN MILLS, PA 19342
MLS# PADE2096790Listed by: KELLER WILLIAMS REAL ESTATE -EXTON
