20 Chamberlain Ct, GLEN MILLS, PA 19342
Local realty services provided by:ERA Byrne Realty
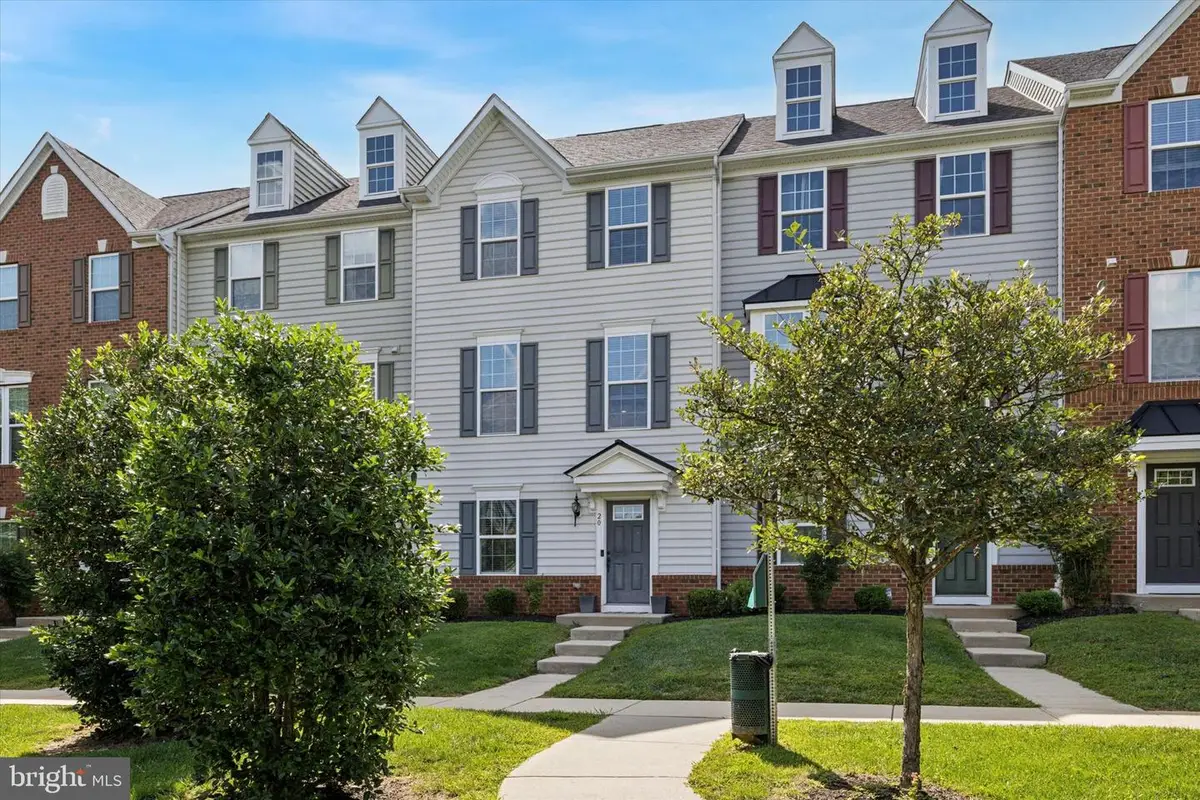
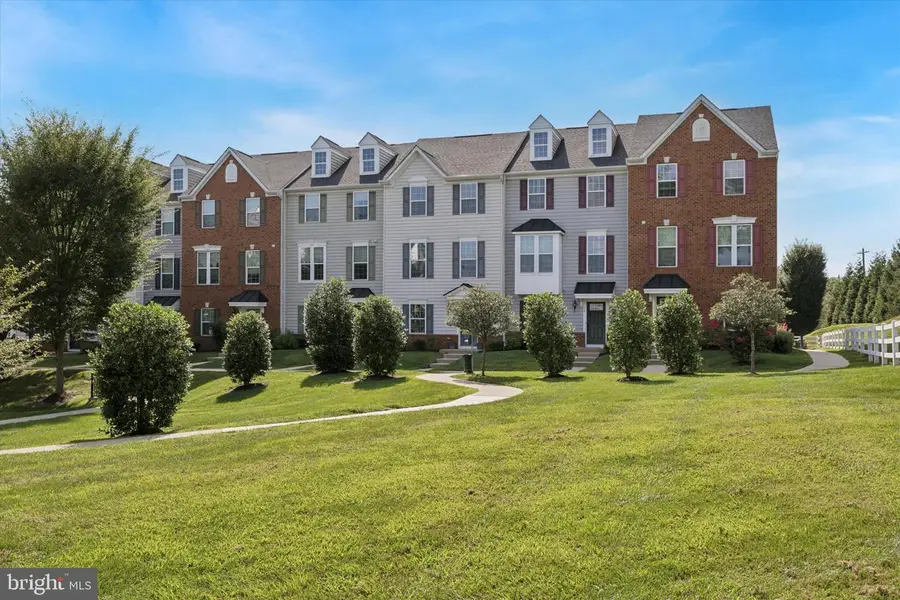
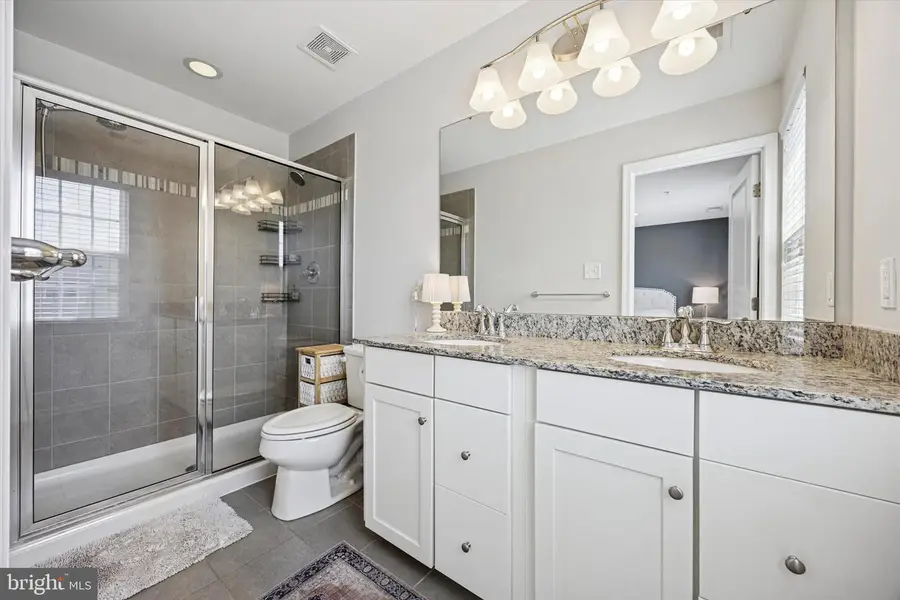
Upcoming open houses
- Sat, Aug 1612:00 pm - 02:00 pm
Listed by:michele juliano
Office:kw greater west chester
MLS#:PADE2097684
Source:BRIGHTMLS
Price summary
- Price:$485,000
- Price per sq. ft.:$170.06
About this home
Welcome to Park Crossings , in the sought after Garnet Valley School District! From the moment you enter the front door, you will be ready to make this your home! Sophisticated decor from ceiling fans and light fixtures to granite counters, stainless steel appliances and updated bathrooms to gleaming hardwood floors and the maintenance free deck, you'll love all the extras this home has to offer! The top floor features a beautiful primary suite with double head shower and walk in closet, convenient laundry, hall bath and massive 2nd bedroom with 2 closets!! This model was built for 3 bedrooms so if that's what you need, you could always add a wall! The middle floor is completely open and perfect for entertaining! The great room, dining area, gourmet kitchen with center island and pantry, as well as the spacious deck is where everyone will love to spend time together! The main floor has a wonderful space that can be very versatile, whether its for a relaxing sitting area, home office, play area or a place to exercise! There is also a powder room and access to the 2 car garage! The open space is beautiful to view and puppy friendly!
You don't want to miss out on this newer and affordable, gorgeous townhome that is basically maintenance free! The association covers exterior building maintenance, lawn maintenance, water, sewer and trash plus snow removal...all the way to your front door! Your only additional bills will be peco and cable services! Not to mention the convenience of rte 1 and other major roadways to make any commute that much easier! Media, West Chester, KOP, Philadelphia and even Wilmington DE...you are at the center of them all! Enjoy shopping at Briton Lake, Concordville Town Center, Wegmans, Whole Foods, as well as fine dining and local family owned restaurants!
Showings will start Thursday at the open house! Schedule your appointment and start packing!!
Contact an agent
Home facts
- Year built:2016
- Listing Id #:PADE2097684
- Added:2 day(s) ago
- Updated:August 15, 2025 at 01:53 PM
Rooms and interior
- Bedrooms:2
- Total bathrooms:3
- Full bathrooms:2
- Half bathrooms:1
- Living area:2,852 sq. ft.
Heating and cooling
- Cooling:Central A/C
- Heating:Forced Air, Natural Gas
Structure and exterior
- Year built:2016
- Building area:2,852 sq. ft.
- Lot area:0.03 Acres
Utilities
- Water:Public
- Sewer:Public Sewer
Finances and disclosures
- Price:$485,000
- Price per sq. ft.:$170.06
- Tax amount:$6,617 (2025)
New listings near 20 Chamberlain Ct
- Coming Soon
 $349,000Coming Soon2 beds 3 baths
$349,000Coming Soon2 beds 3 baths704 Meadow Ct #704, GLEN MILLS, PA 19342
MLS# PADE2097734Listed by: KELLER WILLIAMS REAL ESTATE - WEST CHESTER - New
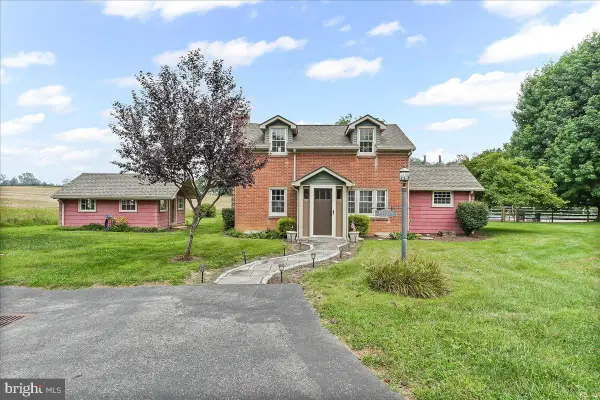 $895,000Active3 beds 2 baths1,185 sq. ft.
$895,000Active3 beds 2 baths1,185 sq. ft.1439 Middletown Rd, GLEN MILLS, PA 19342
MLS# PADE2097492Listed by: SCOTT REALTY GROUP - New
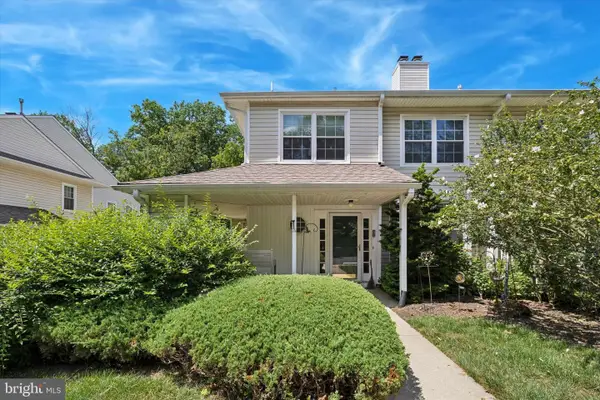 $360,000Active2 beds 3 baths1,362 sq. ft.
$360,000Active2 beds 3 baths1,362 sq. ft.67 Bayberry Ct #67, GLEN MILLS, PA 19342
MLS# PADE2097700Listed by: RE/MAX PREFERRED - NEWTOWN SQUARE - New
 $549,900Active3 beds 4 baths3,048 sq. ft.
$549,900Active3 beds 4 baths3,048 sq. ft.148 Kingswood Ct #148, GLEN MILLS, PA 19342
MLS# PADE2097626Listed by: BHHS FOX & ROACH-CHADDS FORD - New
 $1,200,000Active4 beds 4 baths3,712 sq. ft.
$1,200,000Active4 beds 4 baths3,712 sq. ft.24 Oakmont Cir, GLEN MILLS, PA 19342
MLS# PADE2097448Listed by: KW EMPOWER  $450,000Pending3 beds 3 baths1,408 sq. ft.
$450,000Pending3 beds 3 baths1,408 sq. ft.120 Station Rd, GLEN MILLS, PA 19342
MLS# PADE2097292Listed by: LONG & FOSTER REAL ESTATE, INC.- New
 $884,900Active4 beds 5 baths2,342 sq. ft.
$884,900Active4 beds 5 baths2,342 sq. ft.136 Schoolhouse Ln, GLEN MILLS, PA 19342
MLS# PADE2097152Listed by: KELLER WILLIAMS REAL ESTATE - MEDIA  $789,900Active3 beds 3 baths2,834 sq. ft.
$789,900Active3 beds 3 baths2,834 sq. ft.112 Gradyville Rd, GLEN MILLS, PA 19342
MLS# PADE2096590Listed by: KELLER WILLIAMS REAL ESTATE - MEDIA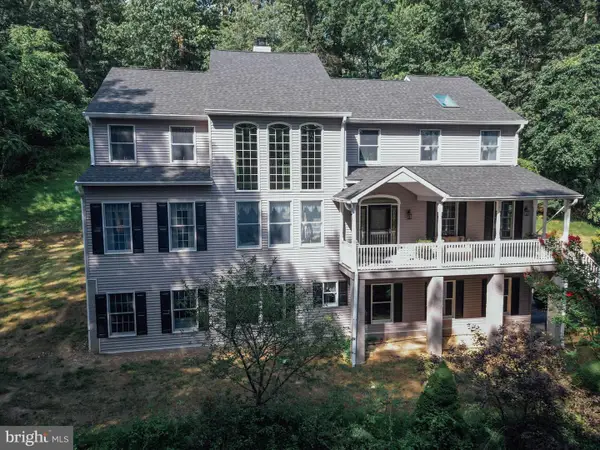 $965,000Active4 beds 4 baths4,066 sq. ft.
$965,000Active4 beds 4 baths4,066 sq. ft.7 Slitting Mill Rd, GLEN MILLS, PA 19342
MLS# PADE2096790Listed by: KELLER WILLIAMS REAL ESTATE -EXTON
