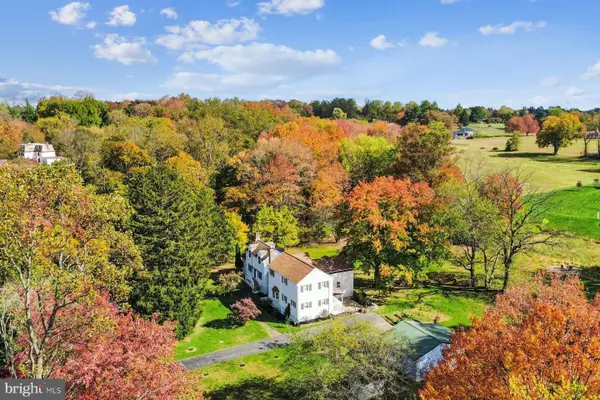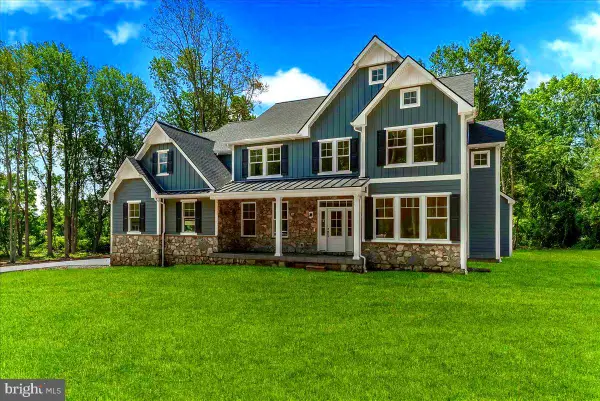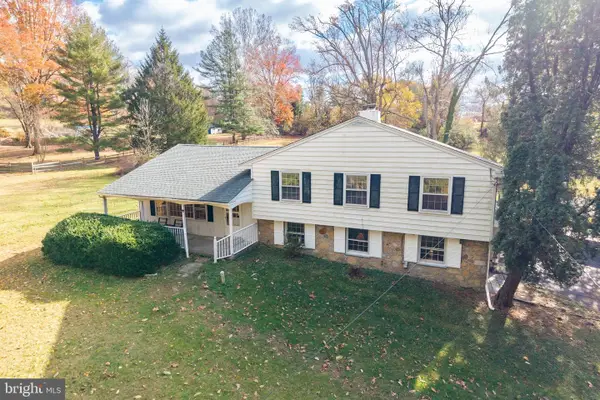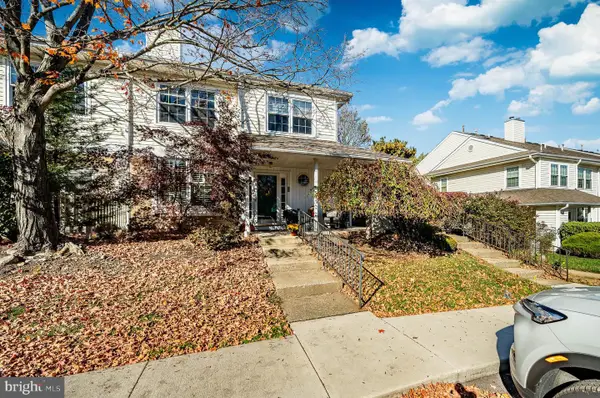209 N Silver Fox Dr, Glen Mills, PA 19342
Local realty services provided by:ERA Reed Realty, Inc.
209 N Silver Fox Dr,Glen Mills, PA 19342
$670,000
- 2 Beds
- 3 Baths
- - sq. ft.
- Single family
- Sold
Listed by: robin m anderson
Office: keller williams real estate - media
MLS#:PADE2100734
Source:BRIGHTMLS
Sorry, we are unable to map this address
Price summary
- Price:$670,000
- Monthly HOA dues:$390
About this home
This exceptional original Adams model in Fox Hill Farm combines resort-style amenities, upgraded finishes, and a premier setting with breathtaking views.
Perched at one of the highest points in the community, this home enjoys expansive views by day and unforgettable sunsets by night, best enjoyed from the comfort of the screened-in porch.
Inside, the heart of the home is the renovated kitchen, designed with upgraded white cabinetry, quartz countertops, stainless steel appliances, a center island, and ample cabinetry and counter space. The kitchen opens seamlessly to the family room with an updated gas fireplace and sliding doors to the screened-in porch—perfect for entertaining all year round. This area is finished with new hardwood flooring.
A second open living and dining area features another updated gas fireplace and is filled with natural light, blending comfort and flexibility for dining, entertaining, or relaxing. The primary suite includes a walk-in closet, an updated bath with double sinks, a tiled walk-in shower and additional closet storage. The second bedroom is served by a full bath that also functions as a convenient guest bath. Additional highlights on the main level include a spacious laundry room w/cabinet storage, three solar tubes bringing in extra natural light, and an attached two-car garage. The attached two-car garage is complemented by an extended driveway, offering plenty of parking for guests.
The finished walk-out basement expands the living space with a bright open area flexible enough for a media room, home office, gym or separate living area along with a half bath, storage room & utility room. Windows were replaced by the previous owner.
Fox Hill Farm’s amenities include indoor and outdoor pools, tennis, pickleball, bocce, shuffleboard, walking paths, a fitness center, game and craft rooms, library, and a full calendar of clubs and events. Ideally located near Glen Eagle Square, Whole Foods, Wegmans, Costco, Target, Longwood Gardens and Delaware tax-free shopping, along with upscale dining, charming local restaurants, and nearby wineries, plus easy access to all major routes.
Enjoy the perfect balance of peaceful privacy, modern comfort, and an active community lifestyle in this exceptional Glen Mills home.
Contact an agent
Home facts
- Year built:1998
- Listing ID #:PADE2100734
- Added:56 day(s) ago
- Updated:November 20, 2025 at 11:43 PM
Rooms and interior
- Bedrooms:2
- Total bathrooms:3
- Full bathrooms:2
- Half bathrooms:1
Heating and cooling
- Cooling:Central A/C
- Heating:Forced Air, Natural Gas
Structure and exterior
- Roof:Shingle
- Year built:1998
Utilities
- Water:Public
- Sewer:Public Sewer
Finances and disclosures
- Price:$670,000
- Tax amount:$7,288 (2024)
New listings near 209 N Silver Fox Dr
- New
 $1,050,000Active5 beds 3 baths3,378 sq. ft.
$1,050,000Active5 beds 3 baths3,378 sq. ft.1554 Meadow Ln, GLEN MILLS, PA 19342
MLS# PADE2103836Listed by: KURFISS SOTHEBY'S INTERNATIONAL REALTY  $1,999,000Pending4 beds 5 baths3,800 sq. ft.
$1,999,000Pending4 beds 5 baths3,800 sq. ft.1250 Gradyville Rd, GLEN MILLS, PA 19342
MLS# PADE2104020Listed by: CG REALTY, LLC $650,000Pending4 beds 3 baths2,280 sq. ft.
$650,000Pending4 beds 3 baths2,280 sq. ft.11 Ivy Ln, GLEN MILLS, PA 19342
MLS# PADE2103716Listed by: REALTY ONE GROUP ADVOCATES- New
 $175,000Active1 beds 1 baths668 sq. ft.
$175,000Active1 beds 1 baths668 sq. ft.21 Dougherty Blvd #v1, GLEN MILLS, PA 19342
MLS# PADE2103806Listed by: BHHS FOX & ROACH-CHADDS FORD  $410,000Active2 beds 2 baths1,394 sq. ft.
$410,000Active2 beds 2 baths1,394 sq. ft.244 Baltimore Pike #101b, GLEN MILLS, PA 19342
MLS# PADE2103602Listed by: COMPASS PENNSYLVANIA, LLC- Open Sun, 11am to 2pm
 $849,000Active7 beds 4 baths4,969 sq. ft.
$849,000Active7 beds 4 baths4,969 sq. ft.51 Scott Rd, GLEN MILLS, PA 19342
MLS# PADE2103586Listed by: WALTER M WOOD JR INC  $310,000Pending3 beds 2 baths1,000 sq. ft.
$310,000Pending3 beds 2 baths1,000 sq. ft.26 W Dougherty Blvd #g7, GLEN MILLS, PA 19342
MLS# PADE2103198Listed by: REAL OF PENNSYLVANIA- Open Sat, 11am to 4pm
 $599,990Active3 beds 3 baths1,883 sq. ft.
$599,990Active3 beds 3 baths1,883 sq. ft.119 South Buck Tavern Way, GLEN MILLS, PA 19342
MLS# PADE2103552Listed by: PULTE HOMES OF PA LIMITED PARTNERSHIP  $310,000Pending2 beds 3 baths1,362 sq. ft.
$310,000Pending2 beds 3 baths1,362 sq. ft.7 Ashley Ct, GLEN MILLS, PA 19342
MLS# PADE2101406Listed by: BHHS FOX & ROACH-WEST CHESTER- Open Sun, 1 to 3pm
 $709,000Active3 beds 3 baths2,564 sq. ft.
$709,000Active3 beds 3 baths2,564 sq. ft.48 Hunters Ln, GLEN MILLS, PA 19342
MLS# PADE2103084Listed by: JMG PENNSYLVANIA
