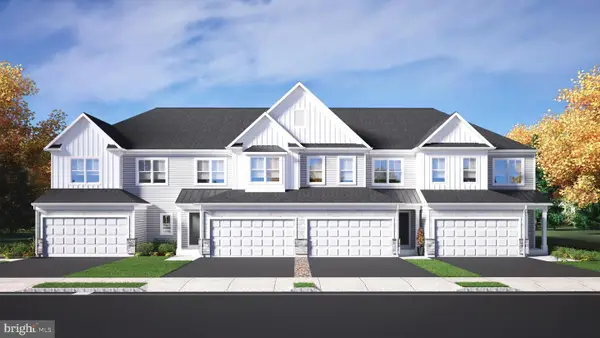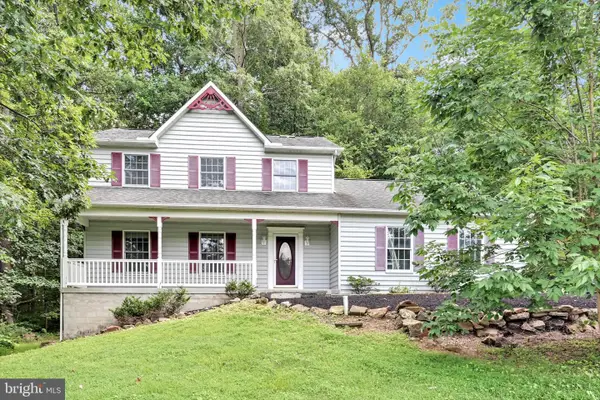10 Fox Chase, GLENMOORE, PA 19343
Local realty services provided by:ERA Cole Realty



10 Fox Chase,GLENMOORE, PA 19343
$575,000
- 4 Beds
- 3 Baths
- 2,100 sq. ft.
- Single family
- Pending
Listed by:josh rorke
Office:re/max action associates
MLS#:PACT2103972
Source:BRIGHTMLS
Price summary
- Price:$575,000
- Price per sq. ft.:$273.81
About this home
A gardeners' delight, a 4-bedroom single in popular and convenient Cannon Woods is coming to market this weekend. Enjoy an excellent private feel on this serene lot, complete with 1.4 Acres of gently sloping ground to indulge your green thumb. Fantastic deck, which no prying eyes can see. Patio, specimen plantings, Full Basement, super spacious eat-in kitchen, inviting and timelessly styled traditional fireplace. The long and open eat-in kitchen has been remodeled with high end appliances, granite, gorgeous quality cabinetry. The formal living room has ample room for formal or work at home space and offers doors to the deck and patio and your own private oasis of nature. The majority of your acreage is here and is a lightly wooded hardwood forrest for your own enjoyment. 15 Panel glass doors separate both the living room and the dining room space. Bone dry basement and houses the updated systems and a laundry with tub. Washer Dryer are included. The executive summary is this: An outstandingly well put-together forever home is hitting the market tomorrow at a price point that makes sense. You won't be rebuilding this one, but instead tweaking it to make it your style, vibe and needs. All the ingredients are right. Much larger lot than so many other options and a neighborhood that offers the quiet, peaceful place you have envisioned for your home. This is the one you've been waiting for in Upper Uwchlan.
Priced to sell quickly and ready for new owners with a strong desire to make this excellent home theirs.
Contact an agent
Home facts
- Year built:1978
- Listing Id #:PACT2103972
- Added:31 day(s) ago
- Updated:August 15, 2025 at 07:30 AM
Rooms and interior
- Bedrooms:4
- Total bathrooms:3
- Full bathrooms:2
- Half bathrooms:1
- Living area:2,100 sq. ft.
Heating and cooling
- Cooling:Central A/C
- Heating:Hot Water, Oil
Structure and exterior
- Year built:1978
- Building area:2,100 sq. ft.
- Lot area:1.4 Acres
Schools
- High school:DOWNINGTOWN HIGH SCHOOL WEST CAMPUS
- Middle school:DOWNINGTOWN
- Elementary school:SPRINGTON MANOR
Utilities
- Water:Well
- Sewer:On Site Septic
Finances and disclosures
- Price:$575,000
- Price per sq. ft.:$273.81
- Tax amount:$6,303 (2024)
New listings near 10 Fox Chase
- New
 $475,000Active3 beds 3 baths2,366 sq. ft.
$475,000Active3 beds 3 baths2,366 sq. ft.95 Andover Rd, GLENMOORE, PA 19343
MLS# PACT2106270Listed by: COLDWELL BANKER REALTY - Open Sat, 1:30 to 4pmNew
 $1,100,000Active5 beds 5 baths5,103 sq. ft.
$1,100,000Active5 beds 5 baths5,103 sq. ft.49 Denton Dr, GLENMOORE, PA 19343
MLS# PACT2105504Listed by: COLDWELL BANKER REALTY  $729,900Pending4 beds 3 baths2,960 sq. ft.
$729,900Pending4 beds 3 baths2,960 sq. ft.7 Morninglight Rd, GLENMOORE, PA 19343
MLS# PACT2105784Listed by: COMPASS PENNSYLVANIA, LLC- New
 $699,000Active3 beds 2 baths2,434 sq. ft.
$699,000Active3 beds 2 baths2,434 sq. ft.4 Seminary Rd, GLENMOORE, PA 19343
MLS# PACT2105438Listed by: WEICHERT, REALTORS - CORNERSTONE  $487,500Active4 beds 3 baths1,776 sq. ft.
$487,500Active4 beds 3 baths1,776 sq. ft.44 Glenview Dr, GLENMOORE, PA 19343
MLS# PACT2105458Listed by: RE/MAX ACTION ASSOCIATES $474,128Active3 beds 3 baths1,749 sq. ft.
$474,128Active3 beds 3 baths1,749 sq. ft.188 Lynmere Cir #81, GLENMOORE, PA 19343
MLS# PACT2104932Listed by: DEPAUL REALTY $1,439,638Active4 beds 4 baths4,790 sq. ft.
$1,439,638Active4 beds 4 baths4,790 sq. ft.Lot 29 Quick Delivery, GLENMOORE, PA 19343
MLS# PACT2104890Listed by: FOXLANE HOMES $550,000Active3 beds 3 baths2,525 sq. ft.
$550,000Active3 beds 3 baths2,525 sq. ft.121 Lovell Ln, GLENMOORE, PA 19343
MLS# PACT2104844Listed by: RE/MAX TOWN & COUNTRY $824,900Active5 beds 4 baths3,400 sq. ft.
$824,900Active5 beds 4 baths3,400 sq. ft.53 Brittany Ln, GLENMOORE, PA 19343
MLS# PACT2104650Listed by: RE/MAX ACTION ASSOCIATES $485,000Pending3 beds 2 baths1,750 sq. ft.
$485,000Pending3 beds 2 baths1,750 sq. ft.410 Indian Run Rd, GLENMOORE, PA 19343
MLS# PACT2104472Listed by: RE/MAX ACTION ASSOCIATES
