150 Waterview Dr, GLENMOORE, PA 19343
Local realty services provided by:ERA Reed Realty, Inc.
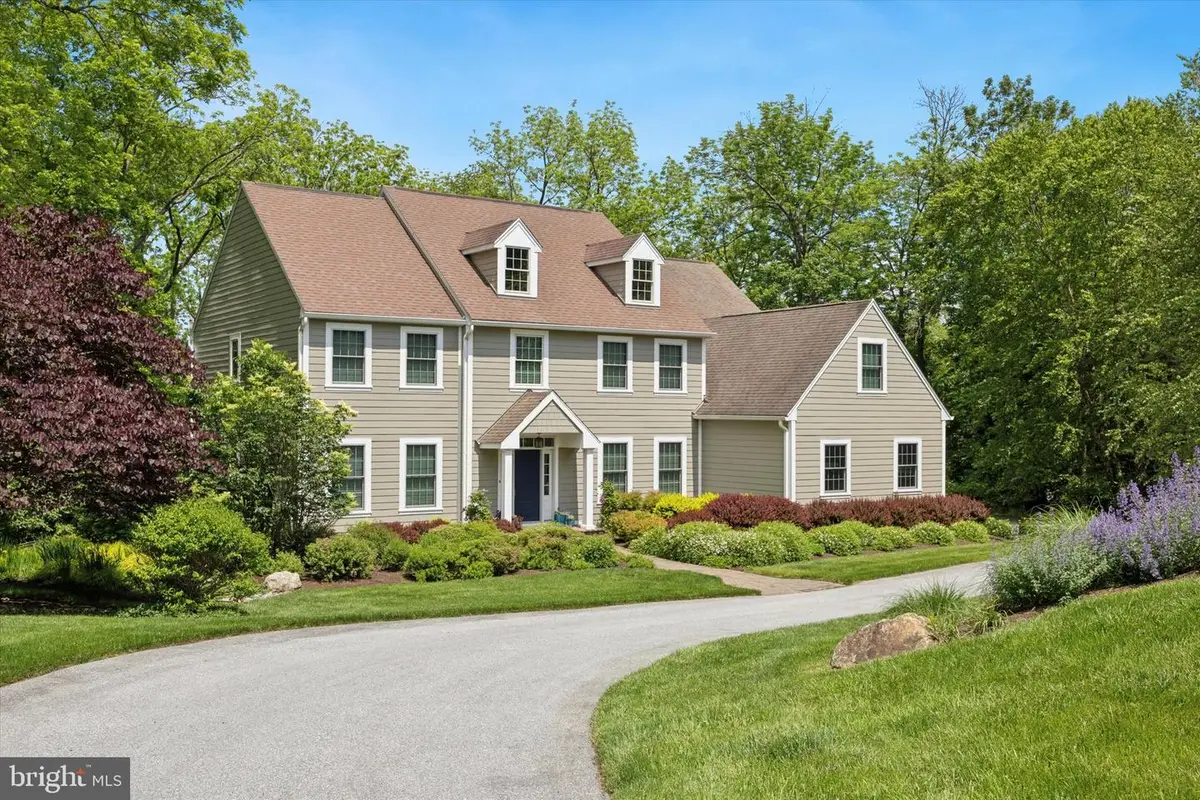
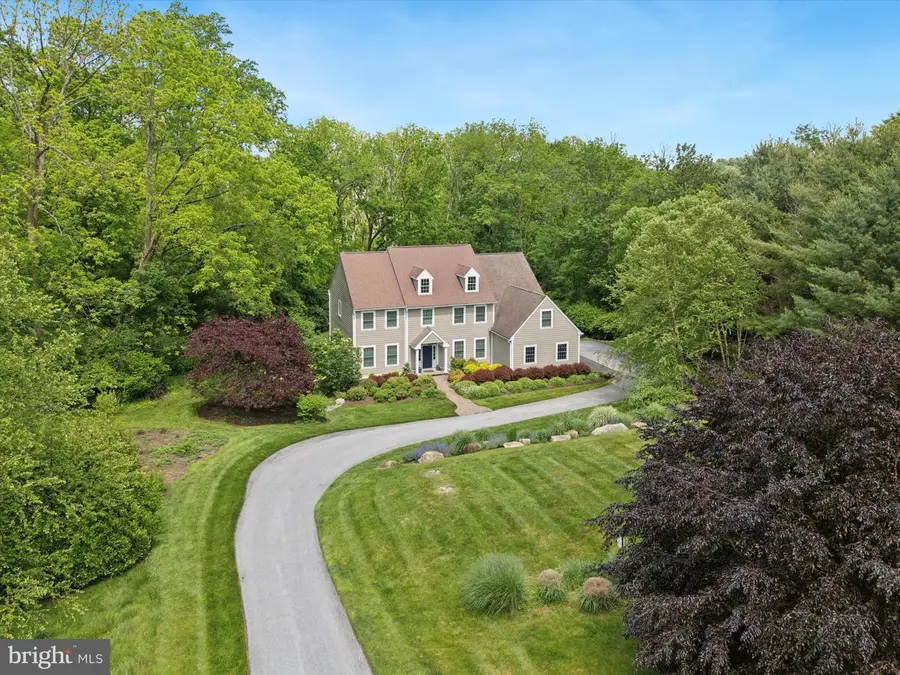
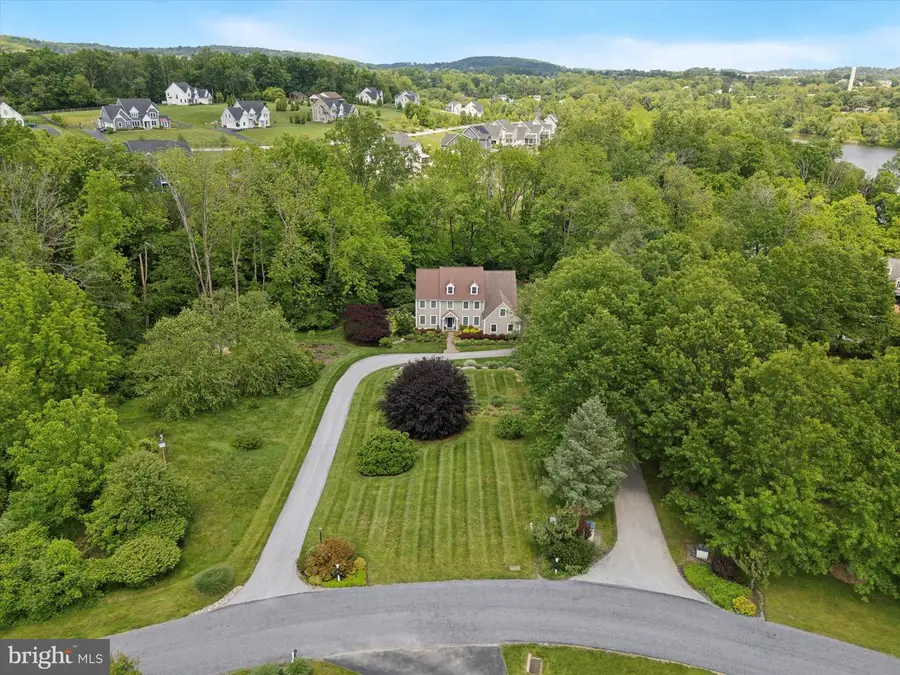
150 Waterview Dr,GLENMOORE, PA 19343
$1,095,000
- 4 Beds
- 4 Baths
- 4,411 sq. ft.
- Single family
- Pending
Listed by:lewis h nixon
Office:keller williams real estate -exton
MLS#:PACT2102306
Source:BRIGHTMLS
Price summary
- Price:$1,095,000
- Price per sq. ft.:$248.24
About this home
Welcome to 150 Waterview Drive as you step into timeless elegance and thoughtful design in this meticulously maintained residence, nestled in a sought-after neighborhood. From the moment you enter, it’s clear this is no ordinary home—every inch has been lovingly cared for and thoughtfully improved by its owners over the years.The heart of the home is a magazine-worthy kitchen renovation, blending modern functionality with sophisticated style. Custom cabinetry, quartz countertops, high-end appliances, and designer lighting come together to create a space that is as beautiful as it is practical. Retreat to the expansive primary suite, where a fully renovated spa-like bathroom awaits—complete with dual vanities, sleek fixtures, a frameless glass shower, and warm wood finishes that invite tranquility. Hardwood floors, custom built-ins, and elegant finishes flow throughout spacious living areas designed for both entertaining and everyday comfort. Soaring ceilings, a dramatic stone fireplace, and abundant natural light elevate the great room, which opens seamlessly to the kitchen and outdoor spaces. Step outside and experience landscape architecture at its finest. The grounds are a private sanctuary, featuring lush gardens, a serene pond with cascading waterfall, a thoughtfully designed paver patio, and a vast, tiered composite deck ideal for relaxing or entertaining. Mature trees, curated plantings, and vibrant perennial beds frame the property with natural beauty, creating a setting that feels both secluded and picturesque. The landscape is not only breathtaking—it’s been maintained with the same level of meticulous care and pride as the home itself. With too many other updates to list here, this home stands out not just for its aesthetic appeal, but for the genuine care and craftsmanship poured into every detail. Whether it’s the upgraded systems, curated finishes, or purposeful layout enhancements—this is a home that’s been cherished. Don’t miss this rare opportunity to own a truly turnkey property where every detail has been attended to. Schedule your private tour today
Contact an agent
Home facts
- Year built:2003
- Listing Id #:PACT2102306
- Added:50 day(s) ago
- Updated:August 13, 2025 at 07:30 AM
Rooms and interior
- Bedrooms:4
- Total bathrooms:4
- Full bathrooms:3
- Half bathrooms:1
- Living area:4,411 sq. ft.
Heating and cooling
- Cooling:Central A/C
- Heating:Forced Air, Propane - Leased
Structure and exterior
- Year built:2003
- Building area:4,411 sq. ft.
- Lot area:3.2 Acres
Schools
- High school:DOWNINGTOWN HIGH SCHOOL WEST CAMPUS
Utilities
- Water:Well
- Sewer:On Site Septic
Finances and disclosures
- Price:$1,095,000
- Price per sq. ft.:$248.24
- Tax amount:$12,387 (2024)
New listings near 150 Waterview Dr
- Open Sat, 1:30 to 4pmNew
 $1,100,000Active5 beds 5 baths5,103 sq. ft.
$1,100,000Active5 beds 5 baths5,103 sq. ft.49 Denton Dr, GLENMOORE, PA 19343
MLS# PACT2105504Listed by: COLDWELL BANKER REALTY  $729,900Pending4 beds 3 baths2,960 sq. ft.
$729,900Pending4 beds 3 baths2,960 sq. ft.7 Morninglight Rd, GLENMOORE, PA 19343
MLS# PACT2105784Listed by: COMPASS PENNSYLVANIA, LLC- New
 $699,000Active3 beds 2 baths2,434 sq. ft.
$699,000Active3 beds 2 baths2,434 sq. ft.4 Seminary Rd, GLENMOORE, PA 19343
MLS# PACT2105438Listed by: WEICHERT, REALTORS - CORNERSTONE  $487,500Active4 beds 3 baths1,776 sq. ft.
$487,500Active4 beds 3 baths1,776 sq. ft.44 Glenview Dr, GLENMOORE, PA 19343
MLS# PACT2105458Listed by: RE/MAX ACTION ASSOCIATES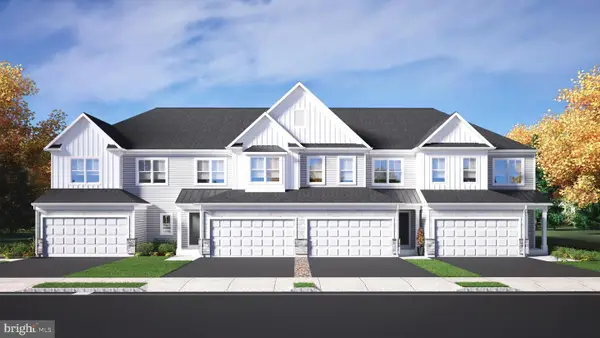 $474,128Active3 beds 3 baths1,749 sq. ft.
$474,128Active3 beds 3 baths1,749 sq. ft.188 Lynmere Cir #81, GLENMOORE, PA 19343
MLS# PACT2104932Listed by: DEPAUL REALTY $1,439,638Active4 beds 4 baths4,790 sq. ft.
$1,439,638Active4 beds 4 baths4,790 sq. ft.Lot 29 Quick Delivery, GLENMOORE, PA 19343
MLS# PACT2104890Listed by: FOXLANE HOMES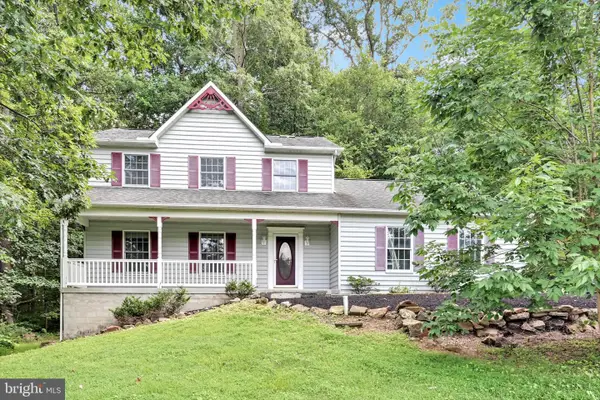 $550,000Active3 beds 3 baths2,525 sq. ft.
$550,000Active3 beds 3 baths2,525 sq. ft.121 Lovell Ln, GLENMOORE, PA 19343
MLS# PACT2104844Listed by: RE/MAX TOWN & COUNTRY $849,000Active5 beds 4 baths3,400 sq. ft.
$849,000Active5 beds 4 baths3,400 sq. ft.53 Brittany Ln, GLENMOORE, PA 19343
MLS# PACT2104650Listed by: RE/MAX ACTION ASSOCIATES $485,000Pending3 beds 2 baths1,750 sq. ft.
$485,000Pending3 beds 2 baths1,750 sq. ft.410 Indian Run Rd, GLENMOORE, PA 19343
MLS# PACT2104472Listed by: RE/MAX ACTION ASSOCIATES $999,990Pending4 beds 4 baths3,170 sq. ft.
$999,990Pending4 beds 4 baths3,170 sq. ft.159 Lexington Manor, GLENMOORE, PA 19343
MLS# PACT2104118Listed by: FOXLANE HOMES
